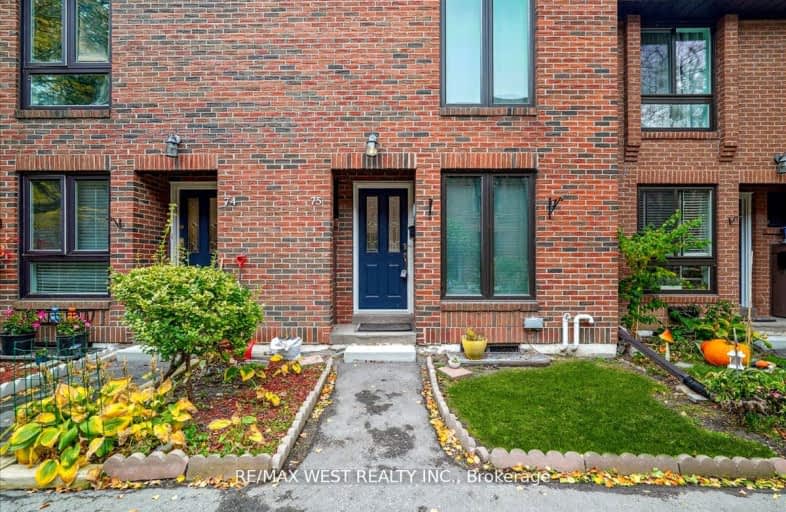Somewhat Walkable
- Some errands can be accomplished on foot.
Good Transit
- Some errands can be accomplished by public transportation.
Somewhat Bikeable
- Almost all errands require a car.

Guildwood Junior Public School
Elementary: PublicGeorge P Mackie Junior Public School
Elementary: PublicJack Miner Senior Public School
Elementary: PublicPoplar Road Junior Public School
Elementary: PublicSt Ursula Catholic School
Elementary: CatholicElizabeth Simcoe Junior Public School
Elementary: PublicÉSC Père-Philippe-Lamarche
Secondary: CatholicNative Learning Centre East
Secondary: PublicMaplewood High School
Secondary: PublicWest Hill Collegiate Institute
Secondary: PublicCedarbrae Collegiate Institute
Secondary: PublicSir Wilfrid Laurier Collegiate Institute
Secondary: Public-
Ace's Place Bar Grill Hub
113 Guildwood Parkway, Toronto, ON M1E 1P1 0.57km -
The Olde Stone Cottage Pub & Patio
3750 Kingston Road, Scarborough, ON M1J 3H5 1.07km -
Wingporium
3490 Kingston Road, Toronto, ON M1M 1R5 1.68km
-
Tim Hortons
91 Guildwood Pky, Scarborough, ON M1E 4V2 0.51km -
Tim Hortons
3270 Eglinton Ave East, Scarborough, ON M1J 2H6 1.51km -
Tim Hortons
3465 Kingston Rd, Scarborough, ON M1M 1R4 1.81km
-
Rexall
4459 Kingston Road, Toronto, ON M1E 2N7 3.01km -
Dave's No Frills
3401 Lawrence Avenue E, Toronto, ON M1H 1B2 3.14km -
Pharmasave
4218 Lawrence Avenue East, Scarborough, ON M1E 4X9 3.14km
-
Pizza Nova
123 Guildwood Pkwy, Toronto, ON M1E 4V2 0.5km -
Bickford Bistro
201 Guildwood Parkway, Toronto, ON M1E 1P5 0.91km -
Ace's Place Bar Grill Hub
113 Guildwood Parkway, Toronto, ON M1E 1P1 0.57km
-
Cedarbrae Mall
3495 Lawrence Avenue E, Toronto, ON M1H 1A9 2.97km -
Cliffcrest Plaza
3049 Kingston Rd, Toronto, ON M1M 1P1 3.32km -
SmartCentres - Scarborough East
799 Milner Avenue, Scarborough, ON M1B 3C3 6.26km
-
Moore's Valu-Mart
123 Guildwood Parkway, Scarborough, ON M1E 4V2 0.55km -
Metro
3221 Eglinton Ave E, Scarborough, ON M1J 2H7 1.53km -
JD's Market and Halal Meat
3143 Eglinton Avenue E, Toronto, ON M1J 2G2 2.01km
-
Beer Store
3561 Lawrence Avenue E, Scarborough, ON M1H 1B2 3.03km -
LCBO
4525 Kingston Rd, Scarborough, ON M1E 2P1 3.3km -
Magnotta Winery
1760 Midland Avenue, Scarborough, ON M1P 3C2 6.04km
-
Ontario Quality Motors
4226 Kingston Road, Toronto, ON M1E 2M6 2.03km -
The Loan Arranger
4251 Kingston Road, Scarborough, ON M1E 2M5 2.1km -
Shell Clean Plus
3221 Kingston Road, Scarborough, ON M1M 1P7 2.66km
-
Cineplex Cinemas Scarborough
300 Borough Drive, Scarborough Town Centre, Scarborough, ON M1P 4P5 5.95km -
Cineplex Odeon Corporation
785 Milner Avenue, Scarborough, ON M1B 3C3 6.1km -
Cineplex Odeon
785 Milner Avenue, Toronto, ON M1B 3C3 6.11km
-
Guildwood Library
123 Guildwood Parkway, Toronto, ON M1E 1P1 0.52km -
Cedarbrae Public Library
545 Markham Road, Toronto, ON M1H 2A2 2.71km -
Cliffcrest Library
3017 Kingston Road, Toronto, ON M1M 1P1 3.33km
-
Scarborough Health Network
3050 Lawrence Avenue E, Scarborough, ON M1P 2T7 4.18km -
Rouge Valley Health System - Rouge Valley Centenary
2867 Ellesmere Road, Scarborough, ON M1E 4B9 4.27km -
Scarborough General Hospital Medical Mall
3030 Av Lawrence E, Scarborough, ON M1P 2T7 4.41km
-
Bluffers Park
7 Brimley Rd S, Toronto ON M1M 3W3 4.79km -
Bill Hancox Park
101 Bridgeport Dr (Lawrence & Bridgeport), Scarborough ON 5.55km -
Port Union Waterfront Park
305 Port Union Rd (Lake Ontario), Scarborough ON 6.93km
-
TD Bank Financial Group
2050 Lawrence Ave E, Scarborough ON M1R 2Z5 5.51km -
TD Bank Financial Group
2428 Eglinton Ave E (Kennedy Rd.), Scarborough ON M1K 2P7 5.75km -
Scotiabank
300 Borough Dr (in Scarborough Town Centre), Scarborough ON M1P 4P5 6.09km
More about this building
View 28 Livingston Road, Toronto

