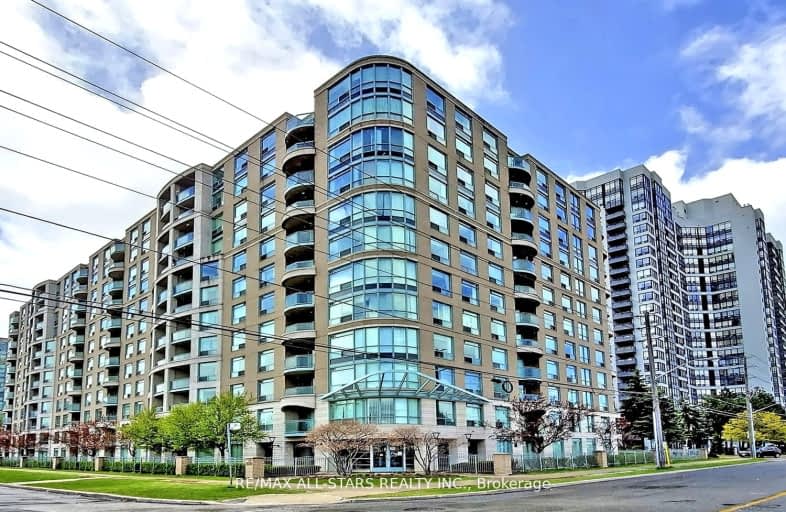Car-Dependent
- Most errands require a car.
Rider's Paradise
- Daily errands do not require a car.
Bikeable
- Some errands can be accomplished on bike.

ÉIC Monseigneur-de-Charbonnel
Elementary: CatholicClaude Watson School for the Arts
Elementary: PublicSt Cyril Catholic School
Elementary: CatholicR J Lang Elementary and Middle School
Elementary: PublicCummer Valley Middle School
Elementary: PublicMcKee Public School
Elementary: PublicAvondale Secondary Alternative School
Secondary: PublicDrewry Secondary School
Secondary: PublicÉSC Monseigneur-de-Charbonnel
Secondary: CatholicCardinal Carter Academy for the Arts
Secondary: CatholicNewtonbrook Secondary School
Secondary: PublicEarl Haig Secondary School
Secondary: Public-
H-Mart Finch
5545 Yonge Street, North York 0.36km -
Metro
20 Church Avenue, Toronto 0.79km -
H Mart North York
5323 Yonge Street, North York 0.89km
-
Wine Rack
20 Church Avenue, North York 0.84km -
LCBO
5095 Yonge Street A4, North York 1.42km -
The Beer Store
6212 Yonge Street, North York 1.52km
-
超级玩家 Super E-sports Cafe (North York)
5649 Yonge Street, North York 0.2km -
The Cups (Finch)
2FL-5647 Yonge Street, North York 0.2km -
Hot Dog Stand
2 Bishop Avenue, North York 0.2km
-
超级玩家 Super E-sports Cafe (North York)
5649 Yonge Street, North York 0.2km -
The Cups (Finch)
2FL-5647 Yonge Street, North York 0.2km -
L.Cup 223
72 Finch Avenue East, North York 0.21km
-
RBC Royal Bank
5700 Yonge Street, Toronto 0.24km -
TD Canada Trust Branch and ATM
5650 Yonge Street, North York 0.28km -
First Swiss Financial Group
5650 Yonge Street, North York 0.3km
-
Circle K
5571 Yonge Street, North York 0.32km -
Esso
5571 Yonge Street, North York 0.32km -
Esso
7015 Yonge Street, Thornhill 1.96km
-
ZUMBA NORTH YORK
5575 Yonge Street, North York 0.29km -
GoodLife Fitness North York Yonge and Finch
5650 Yonge Street, North York 0.31km -
whYoga
5734 Yonge Street Suite 500, Toronto 0.32km
-
Bishop Park
North York 0.06km -
Bishop Park
45 Bishop Avenue, North York 0.06km -
Finch Parkette
North York 0.17km
-
Toronto Public Library - North York Central Library
5120 Yonge Street, North York 1.48km -
Library Shipping & Receiving
5120 Yonge Street, North York 1.53km -
Tiny Library - "Take a book, Leave a book" [book trading box]
274 Burnett Avenue, North York 2.37km
-
Dynamic Medical Center
5734 Yonge Street 3rd Floor, North York 0.32km -
Active Health
5799 Yonge Street, North York 0.45km -
Dr Aram Medical Clinic & Immigration Office
5460 Yonge Street Unit 108(back side of the building, North York 0.51km
-
I.D.A. - North York Pharmacy
5631 Yonge Street, North York 0.22km -
Pharmasave Finch Medical Pharmacy
78 Finch Avenue East, North York 0.26km -
Shoppers Drug Mart
5576 Yonge Street, North York 0.36km
-
wine rack
5765 Yonge Street, North York 0.23km -
Collaboht Branding
205-5409 Yonge Street, Toronto 0.63km -
Yonge Connaught Plaza
6002-6018 Yonge Street, North York 0.91km
-
Cineplex Cinemas Empress Walk
Empress Walk, 5095 Yonge Street 3rd Floor, North York 1.44km -
Funland
265-7181 Yonge Street, Markham 2.46km -
Imagine Cinemas Promenade
1 Promenade Circle, Thornhill 4.21km
-
Puck 'N Wings
5625 Yonge Street, North York 0.22km -
Ace Liquir
5765 Yonge Street, North York 0.24km -
Chicken in the Kitchen
5600 Yonge Street, Toronto 0.31km
For Sale
For Rent
More about this building
View 28 Pemberton Avenue, Toronto- 1 bath
- 1 bed
- 900 sqft
Ph106-18 Hollywood Avenue, Toronto, Ontario • M2N 6P5 • Willowdale East
- 1 bath
- 1 bed
- 600 sqft
613-2885 Bayview Avenue, Toronto, Ontario • M2K 0A3 • Bayview Village
- 1 bath
- 1 bed
- 500 sqft
3519-5 Sheppard Avenue East, Toronto, Ontario • M2N 0G4 • Willowdale East
- 1 bath
- 1 bed
- 500 sqft
S2807-8 Olympic Garden Drive, Toronto, Ontario • M2M 0B9 • Newtonbrook East












