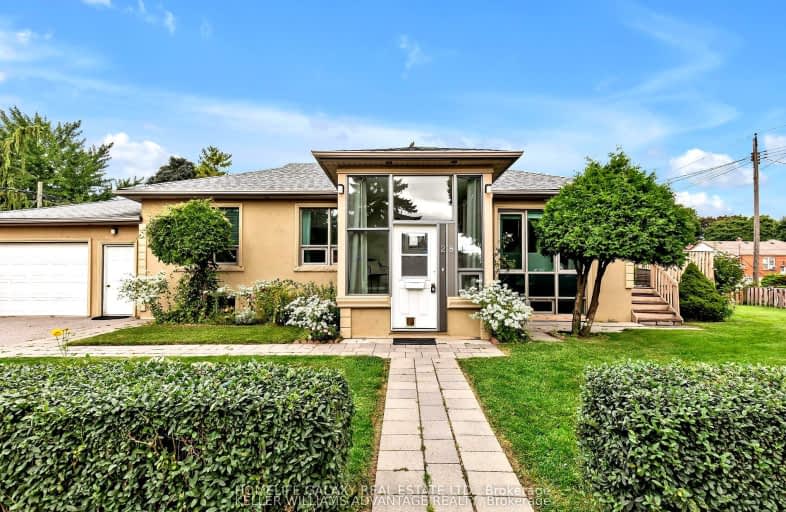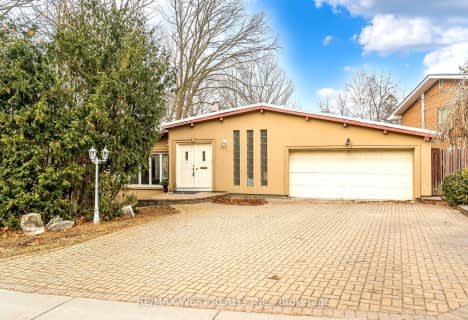Very Walkable
- Most errands can be accomplished on foot.
73
/100
Good Transit
- Some errands can be accomplished by public transportation.
65
/100
Bikeable
- Some errands can be accomplished on bike.
53
/100

St Kevin Catholic School
Elementary: Catholic
0.33 km
Maryvale Public School
Elementary: Public
0.45 km
Buchanan Public School
Elementary: Public
0.86 km
Annunciation Catholic School
Elementary: Catholic
0.90 km
Our Lady of Wisdom Catholic School
Elementary: Catholic
1.17 km
Broadlands Public School
Elementary: Public
0.76 km
Caring and Safe Schools LC2
Secondary: Public
1.87 km
Parkview Alternative School
Secondary: Public
1.83 km
George S Henry Academy
Secondary: Public
2.78 km
Wexford Collegiate School for the Arts
Secondary: Public
0.63 km
Senator O'Connor College School
Secondary: Catholic
0.50 km
Victoria Park Collegiate Institute
Secondary: Public
1.03 km
-
Broadlands Park
16 Castlegrove Blvd, Toronto ON 1.14km -
Wayne Parkette
Toronto ON M1R 1Y5 2.02km -
Sandover Park
Sandover Dr (at Clayland Dr.), Toronto ON 2.09km
-
TD Bank
2135 Victoria Park Ave (at Ellesmere Avenue), Scarborough ON M1R 0G1 0.77km -
CIBC
2904 Sheppard Ave E (at Victoria Park), Toronto ON M1T 3J4 2.91km -
BMO Bank of Montreal
1900 Eglinton Ave E (btw Pharmacy Ave. & Hakimi Ave.), Toronto ON M1L 2L9 3.01km













