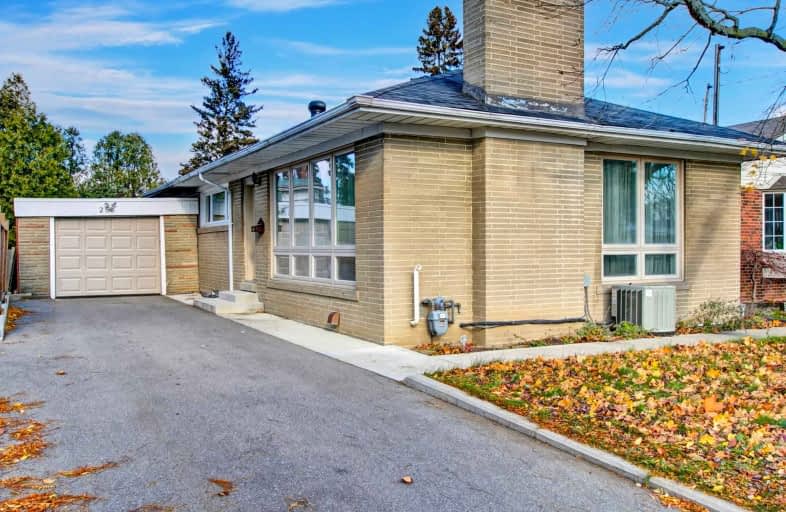
Ionview Public School
Elementary: Public
0.52 km
Hunter's Glen Junior Public School
Elementary: Public
0.96 km
Charles Gordon Senior Public School
Elementary: Public
1.00 km
Lord Roberts Junior Public School
Elementary: Public
0.45 km
St Albert Catholic School
Elementary: Catholic
0.75 km
St Maria Goretti Catholic School
Elementary: Catholic
1.06 km
Caring and Safe Schools LC3
Secondary: Public
1.59 km
Scarborough Centre for Alternative Studi
Secondary: Public
1.58 km
Bendale Business & Technical Institute
Secondary: Public
1.78 km
Winston Churchill Collegiate Institute
Secondary: Public
1.22 km
David and Mary Thomson Collegiate Institute
Secondary: Public
1.72 km
Jean Vanier Catholic Secondary School
Secondary: Catholic
0.75 km














