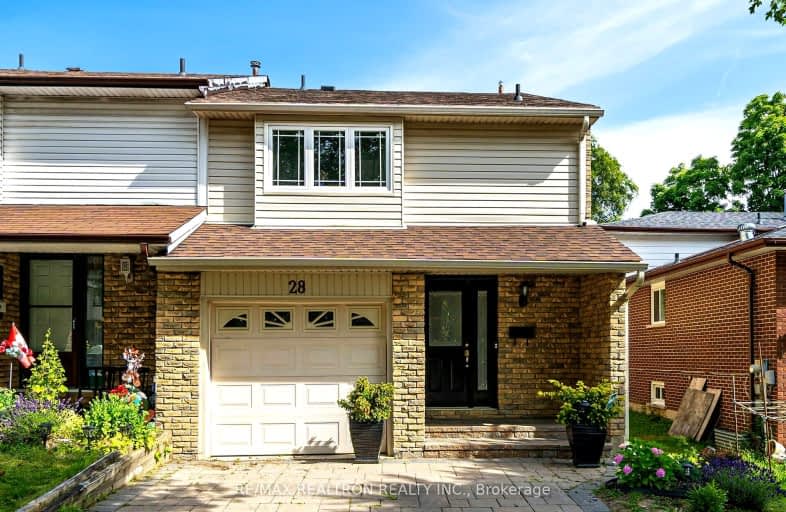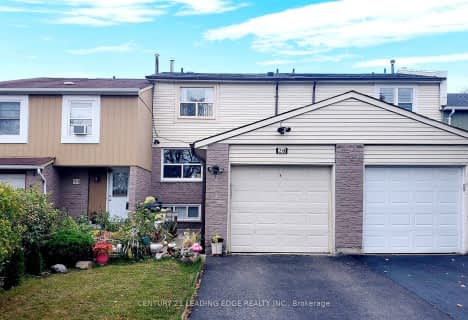Very Walkable
- Most errands can be accomplished on foot.
85
/100
Good Transit
- Some errands can be accomplished by public transportation.
65
/100
Somewhat Bikeable
- Most errands require a car.
39
/100

St Elizabeth Seton Catholic School
Elementary: Catholic
1.13 km
Burrows Hall Junior Public School
Elementary: Public
0.79 km
Dr Marion Hilliard Senior Public School
Elementary: Public
1.16 km
St Barnabas Catholic School
Elementary: Catholic
0.71 km
Malvern Junior Public School
Elementary: Public
0.35 km
White Haven Junior Public School
Elementary: Public
1.28 km
Alternative Scarborough Education 1
Secondary: Public
3.61 km
St Mother Teresa Catholic Academy Secondary School
Secondary: Catholic
2.35 km
Francis Libermann Catholic High School
Secondary: Catholic
3.18 km
Woburn Collegiate Institute
Secondary: Public
2.15 km
Albert Campbell Collegiate Institute
Secondary: Public
3.15 km
Lester B Pearson Collegiate Institute
Secondary: Public
1.21 km
-
Birkdale Ravine
1100 Brimley Rd, Scarborough ON M1P 3X9 4.19km -
Thomson Memorial Park
1005 Brimley Rd, Scarborough ON M1P 3E8 4.52km -
Milliken Park
5555 Steeles Ave E (btwn McCowan & Middlefield Rd.), Scarborough ON M9L 1S7 4.55km
-
Scotiabank
4220 Sheppard Ave E (Midland Ave.), Scarborough ON M1S 1T5 3.46km -
TD Bank Financial Group
26 William Kitchen Rd (at Kennedy Rd), Scarborough ON M1P 5B7 4.46km -
RBC Royal Bank
3091 Lawrence Ave E, Scarborough ON M1H 1A1 4.63km






