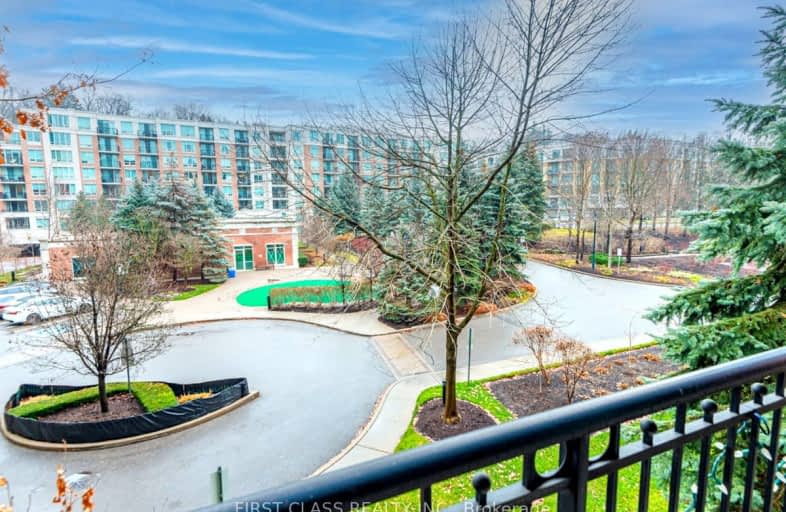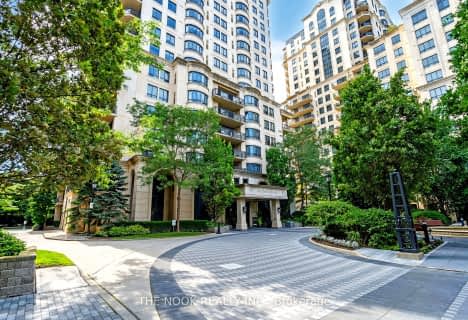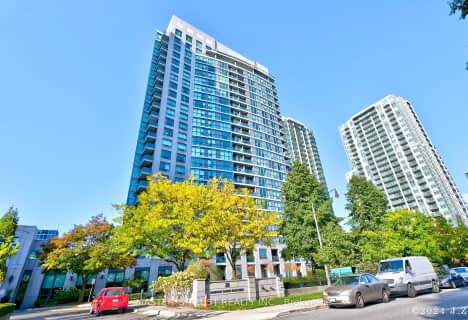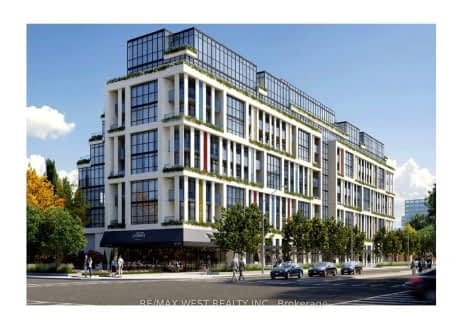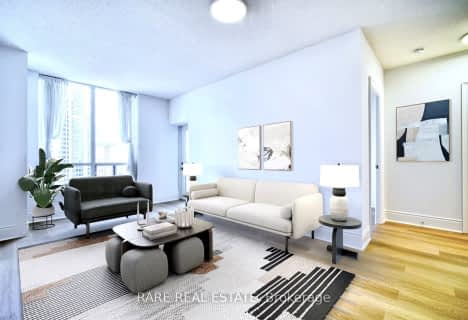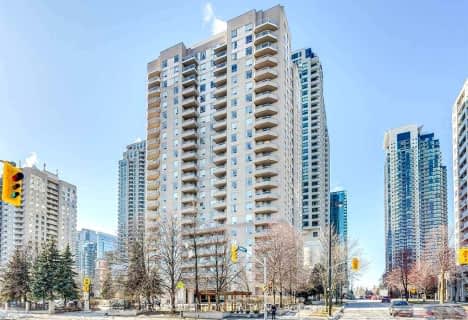Somewhat Walkable
- Some errands can be accomplished on foot.
Excellent Transit
- Most errands can be accomplished by public transportation.
Somewhat Bikeable
- Almost all errands require a car.
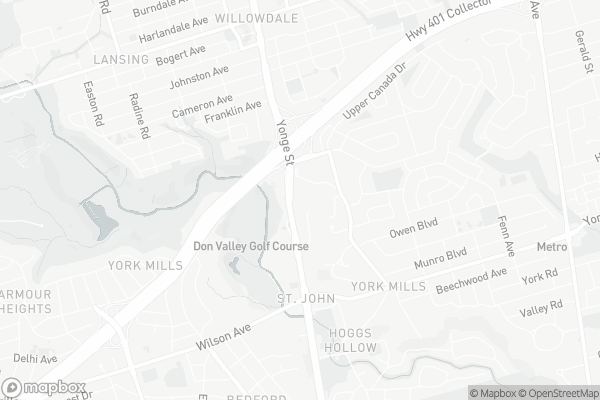
Cardinal Carter Academy for the Arts
Elementary: CatholicAvondale Alternative Elementary School
Elementary: PublicAvondale Public School
Elementary: PublicCameron Public School
Elementary: PublicSt Edward Catholic School
Elementary: CatholicOwen Public School
Elementary: PublicSt Andrew's Junior High School
Secondary: PublicCardinal Carter Academy for the Arts
Secondary: CatholicLoretto Abbey Catholic Secondary School
Secondary: CatholicYork Mills Collegiate Institute
Secondary: PublicLawrence Park Collegiate Institute
Secondary: PublicEarl Haig Secondary School
Secondary: Public-
Harrison Garden Blvd Dog Park
Harrison Garden Blvd, North York ON M2N 0C3 0.89km -
St. Andrews Park
Bayview Ave (Bayview and York Mills), North York ON 1.84km -
Earl Bales Park
4169 Bathurst St, Toronto ON M3H 3P7 2km
-
RBC Royal Bank
4789 Yonge St (Yonge), North York ON M2N 0G3 1.25km -
TD Bank Financial Group
312 Sheppard Ave E, North York ON M2N 3B4 1.83km -
TD Bank Financial Group
3757 Bathurst St (Wilson Ave), Downsview ON M3H 3M5 2.56km
For Sale
More about this building
View 28 William Carson Crescent, Toronto- 2 bath
- 2 bed
- 1200 sqft
507B-660 Sheppard Avenue East, Toronto, Ontario • M2K 3E5 • Bayview Village
- 2 bath
- 2 bed
- 800 sqft
511-28 Harrison Garden Boulevard, Toronto, Ontario • M2N 7B5 • Willowdale East
- 2 bath
- 2 bed
- 700 sqft
428-181 Sheppard Avenue Avenue South, Toronto, Ontario • M2N 3A6 • Willowdale East
- 2 bath
- 2 bed
- 1000 sqft
2309-28 empress Avenue, Toronto, Ontario • M2N 6Z7 • Willowdale East
- 2 bath
- 2 bed
- 700 sqft
1512-85 McMahon Drive, Toronto, Ontario • M2K 0H1 • Bayview Village
- 2 bath
- 2 bed
- 800 sqft
1133-120 HARRISON GARDENS Boulevard, Toronto, Ontario • M2N 0H1 • Willowdale East
- 2 bath
- 2 bed
- 1200 sqft
401-18 Hollywood Avenue, Toronto, Ontario • M2N 6P5 • Willowdale East
- 2 bath
- 2 bed
- 800 sqft
1523-80 Harrison Garden Boulevard, Toronto, Ontario • M2N 7E3 • Willowdale East
- 2 bath
- 2 bed
- 1000 sqft
507-35 Empress Avenue, Toronto, Ontario • M2N 6T3 • Willowdale East
- 2 bath
- 2 bed
- 1000 sqft
217-7 Kenaston Gardens, Toronto, Ontario • M2K 1G7 • Bayview Village
