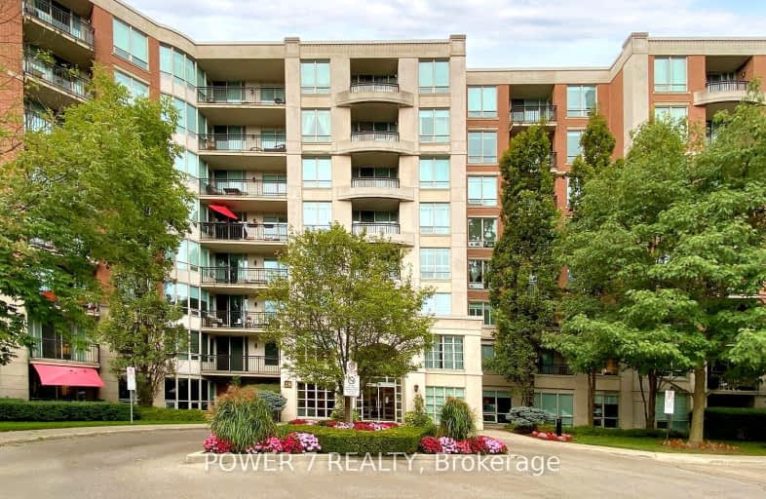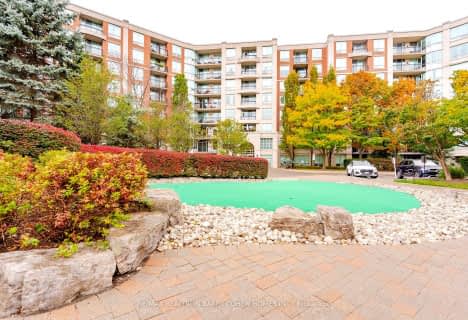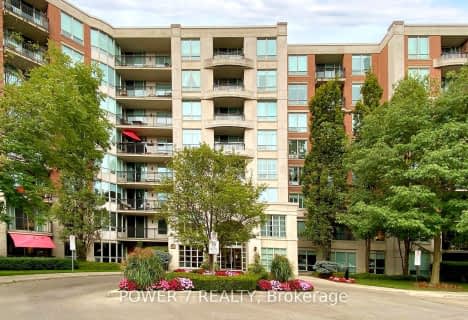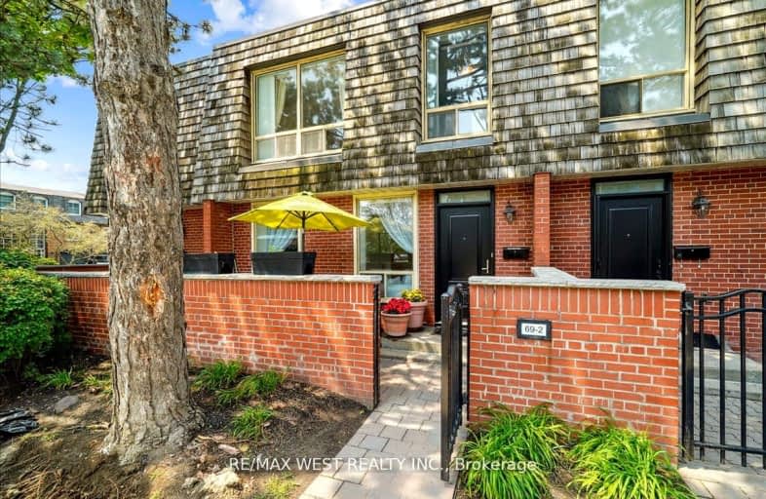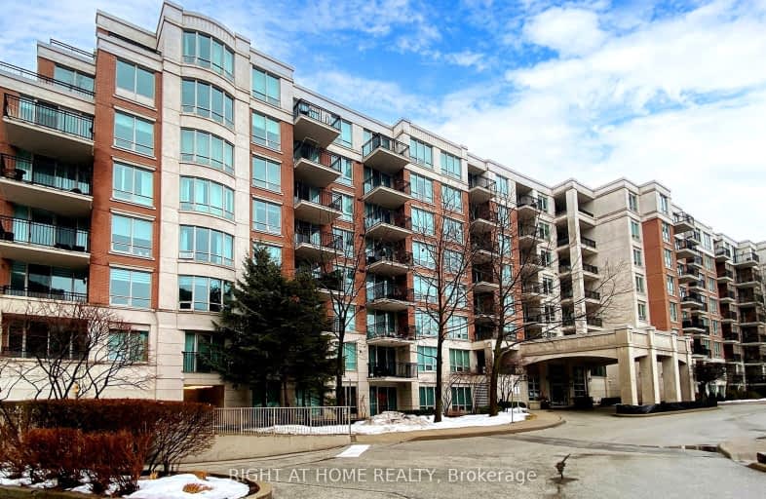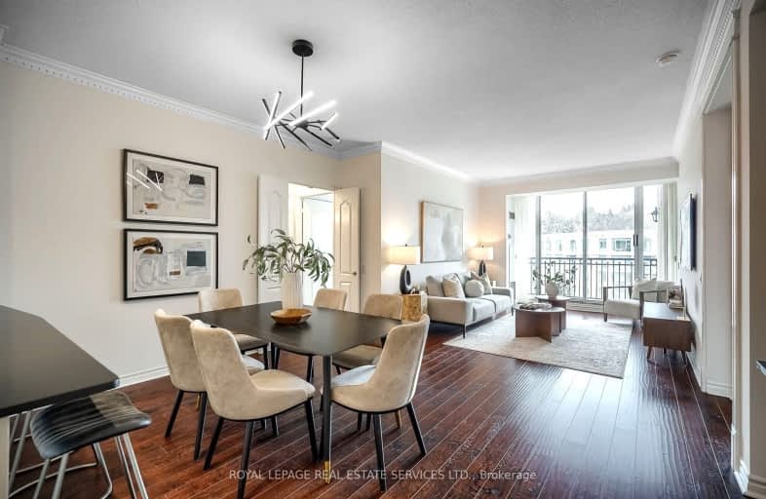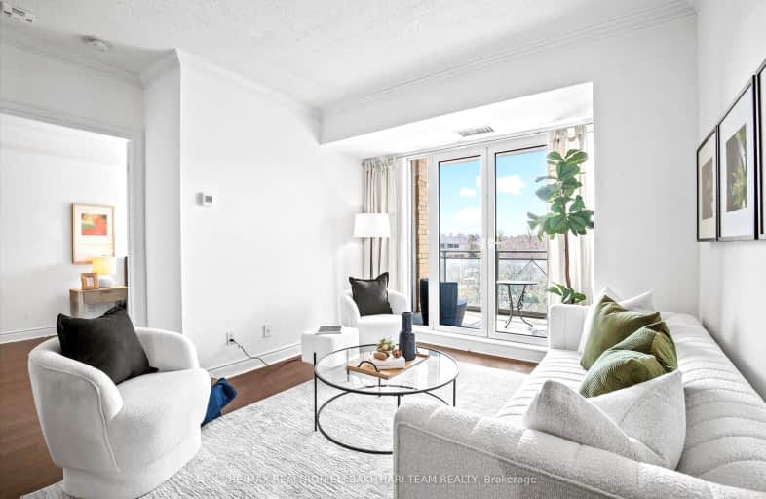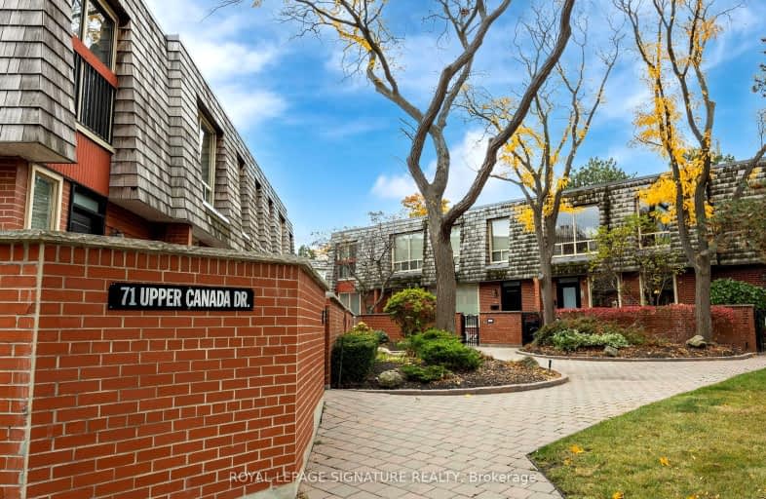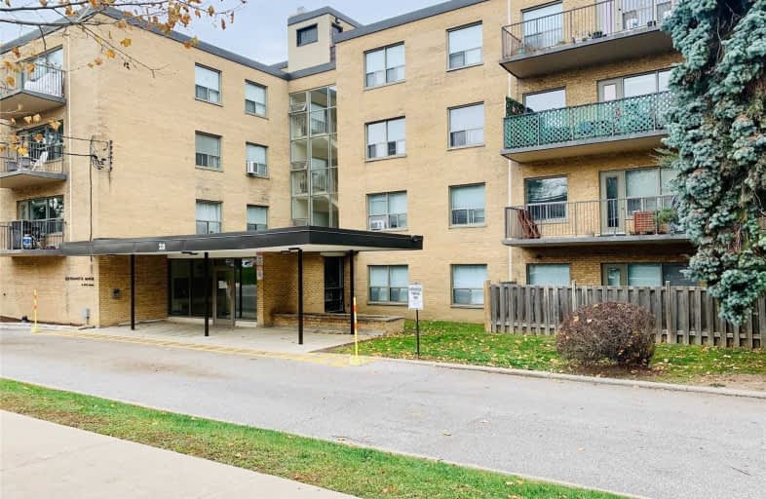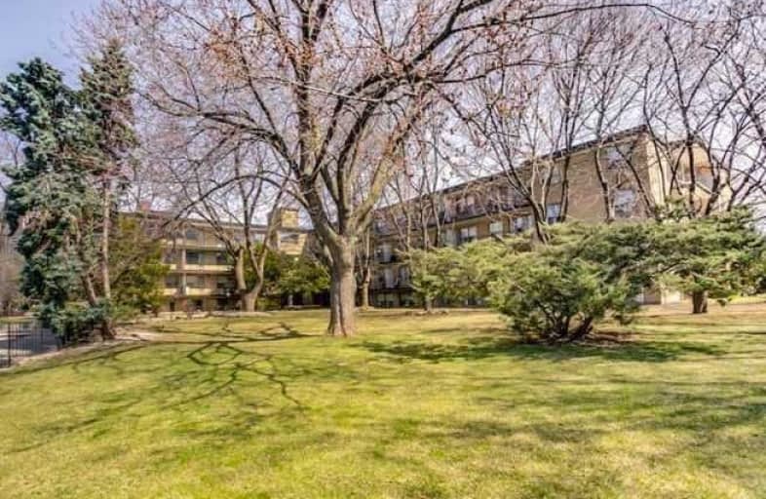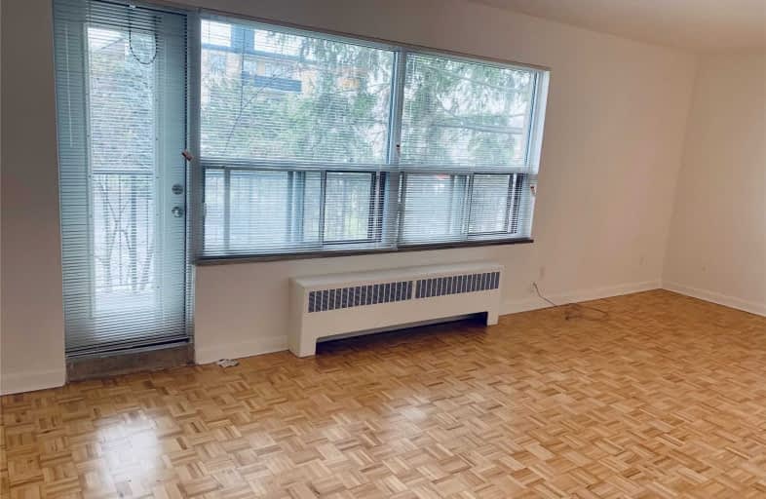Currently there are no apartments for rent at 28 William Carson Crescent. Contact us for this details regarding this building's price history or to see units in nearby buildings.
Somewhat Walkable
- Some errands can be accomplished on foot.
Excellent Transit
- Most errands can be accomplished by public transportation.
Somewhat Bikeable
- Almost all errands require a car.
|
Unit: 205 C6058600 |
2 br | 2 bath 1 Parking | 1200 sqft |
Sold Jun 05, 2023 |
$1,110,000 List: $939,000 |
|
Unit: 222 C5861309 |
2 br | 2 bath 1 Parking | 1200 sqft |
Sold Feb 08, 2023 |
$950,000 List: $999,000 |
|
Unit: 611 C5830224 |
1 br | 1 bath 1 Parking | 700 sqft |
Sold Jan 16, 2023 |
$650,000 List: $698,000 |
|
Unit: 109 C5852477 |
1 br | 1 bath 1 Parking | 700 sqft |
Sold Dec 29, 2022 |
$638,000 List: $648,800 |
|
Unit: 217 C5607565 |
2 br | 2 bath 1 Parking | 1000 sqft |
Sold May 27, 2022 |
$1,024,000 List: $1,049,000 |
|
Unit: 116 C5537952 |
2 br | 2 bath 2 Parking | 1000 sqft |
Sold Mar 16, 2022 |
$1,088,000 List: $899,000 |
|
Unit: 616 C5518930 |
2 br | 2 bath 1 Parking | 1000 sqft |
Sold Mar 08, 2022 |
$1,069,000 List: $969,000 |
|
Unit: 518 C5445989 |
2 br | 2 bath 1 Parking | 1000 sqft |
Sold Dec 05, 2021 |
$850,000 List: $799,000 |
|
Unit: 321 C5436899 |
3 br | 2 bath 2 Parking | 1400 sqft |
Sold Dec 03, 2021 |
$1,185,000 List: $1,250,000 |
|
Unit: 619 C5411620 |
2 br | 2 bath 2 Parking | 1200 sqft |
Sold Nov 22, 2021 |
$950,000 List: $998,000 |
|
Unit: 224 C1193671 |
1 br | 1 bath 0 Parking | 800 sqft |
Leased Feb 24, 2025 |
$2,950 List: $3,000 |
|
Unit: 618 C1195230 |
2 br | 2 bath 0 Parking | 1000 sqft |
Leased Feb 11, 2025 |
$3,800 List: $3,800 |
|
Unit: 202 C9352204 |
2 br | 2 bath 0 Parking | 1000 sqft |
Leased Oct 04, 2024 |
$3,490 List: $3,490 |
|
Unit: PH08 C9307157 |
1 br | 1 bath 1 Parking | 700 sqft |
Leased Sep 23, 2024 |
$2,950 List: $2,950 |
|
Unit: 718 C9264973 |
2 br | 2 bath 1 Parking | 1000 sqft |
Leased Aug 30, 2024 |
$3,750 List: $3,750 |
|
Unit: 309 C9249198 |
1 br | 1 bath 1 Parking | 700 sqft |
Leased Aug 15, 2024 |
$2,850 List: $2,850 |
|
Unit: 205 C8457588 |
2 br | 2 bath 0 Parking | 1200 sqft |
Leased Jul 18, 2024 |
$4,250 List: $4,190 |
|
Unit: 809 C8357568 |
1 br | 1 bath 1 Parking | 700 sqft |
Leased May 30, 2024 |
$2,850 List: $2,850 |
|
Unit: Ph916 C7309596 |
2 br | 2 bath 0 Parking | 1000 sqft |
Leased Nov 30, 2023 |
$3,680 List: $3,680 |
|
Unit: 502 C6670034 |
2 br | 2 bath 0 Parking | 1000 sqft |
Leased Jul 19, 2023 |
$3,600 List: $3,600 |
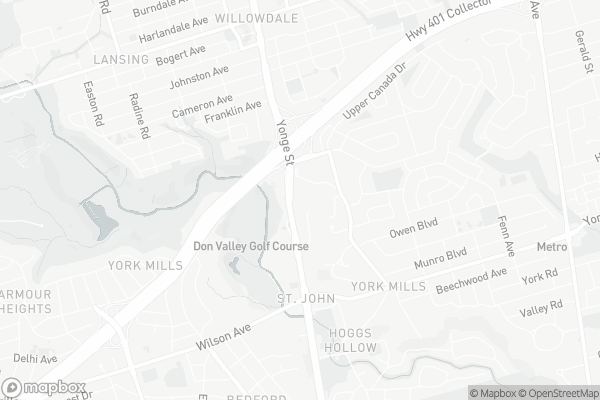
Cardinal Carter Academy for the Arts
Elementary: CatholicAvondale Alternative Elementary School
Elementary: PublicAvondale Public School
Elementary: PublicCameron Public School
Elementary: PublicSt Edward Catholic School
Elementary: CatholicOwen Public School
Elementary: PublicSt Andrew's Junior High School
Secondary: PublicCardinal Carter Academy for the Arts
Secondary: CatholicLoretto Abbey Catholic Secondary School
Secondary: CatholicYork Mills Collegiate Institute
Secondary: PublicLawrence Park Collegiate Institute
Secondary: PublicEarl Haig Secondary School
Secondary: Public-
Harrison Garden Blvd Dog Park
Harrison Garden Blvd, North York ON M2N 0C3 0.89km -
St. Andrews Park
Bayview Ave (Bayview and York Mills), North York ON 1.84km -
Earl Bales Park
4169 Bathurst St, Toronto ON M3H 3P7 2km
-
RBC Royal Bank
4789 Yonge St (Yonge), North York ON M2N 0G3 1.25km -
TD Bank Financial Group
312 Sheppard Ave E, North York ON M2N 3B4 1.83km -
TD Bank Financial Group
3757 Bathurst St (Wilson Ave), Downsview ON M3H 3M5 2.56km
