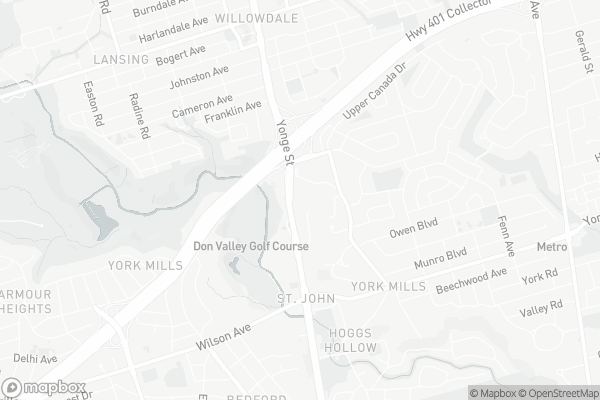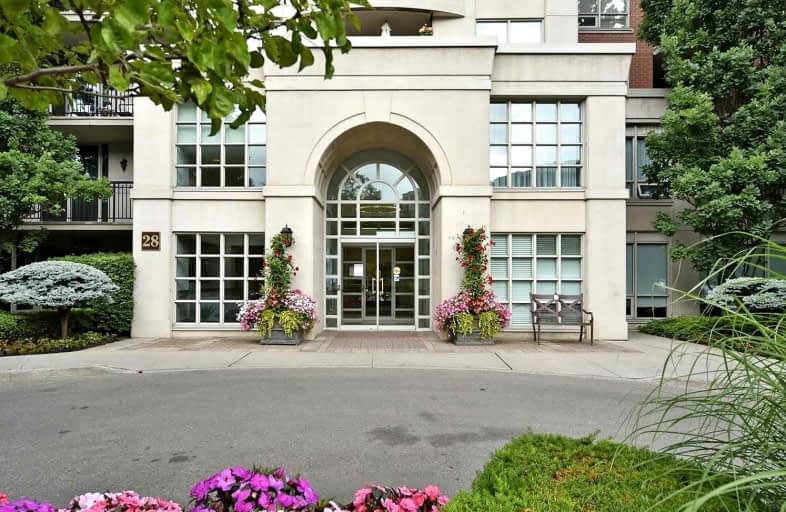Somewhat Walkable
- Some errands can be accomplished on foot.
Excellent Transit
- Most errands can be accomplished by public transportation.
Somewhat Bikeable
- Almost all errands require a car.

Cardinal Carter Academy for the Arts
Elementary: CatholicAvondale Alternative Elementary School
Elementary: PublicAvondale Public School
Elementary: PublicCameron Public School
Elementary: PublicSt Edward Catholic School
Elementary: CatholicOwen Public School
Elementary: PublicSt Andrew's Junior High School
Secondary: PublicCardinal Carter Academy for the Arts
Secondary: CatholicLoretto Abbey Catholic Secondary School
Secondary: CatholicYork Mills Collegiate Institute
Secondary: PublicLawrence Park Collegiate Institute
Secondary: PublicEarl Haig Secondary School
Secondary: Public-
Harrison Garden Blvd Dog Park
Harrison Garden Blvd, North York ON M2N 0C3 0.89km -
St. Andrews Park
Bayview Ave (Bayview and York Mills), North York ON 1.84km -
Earl Bales Park
4169 Bathurst St, Toronto ON M3H 3P7 2km
-
RBC Royal Bank
4789 Yonge St (Yonge), North York ON M2N 0G3 1.25km -
TD Bank Financial Group
312 Sheppard Ave E, North York ON M2N 3B4 1.83km -
TD Bank Financial Group
3757 Bathurst St (Wilson Ave), Downsview ON M3H 3M5 2.56km
For Sale
More about this building
View 28 William Carson Crescent, Toronto- 1 bath
- 1 bed
- 700 sqft
2901-18 Spring Garden Avenue, Toronto, Ontario • M2N 7M2 • Willowdale East
- 1 bath
- 1 bed
- 500 sqft
1708-23 Sheppard Avenue East, Toronto, Ontario • M2N 0C8 • Willowdale East
- 2 bath
- 2 bed
- 700 sqft
502-181 Sheppard Avenue East, Toronto, Ontario • M2N 3A6 • Willowdale East
- 2 bath
- 1 bed
- 700 sqft
235-2885 Bayview Avenue, Toronto, Ontario • M2K 0A3 • Willowdale East
- 2 bath
- 2 bed
- 800 sqft
1808-28 Harrison Garden Boulevard, Toronto, Ontario • M2N 7B5 • Willowdale East
- 2 bath
- 1 bed
- 600 sqft
502-591 Sheppard Avenue East, Toronto, Ontario • M2K 1B4 • Bayview Village
- 1 bath
- 1 bed
- 500 sqft
916-35 Hollywood Avenue, Toronto, Ontario • M2N 0A9 • Willowdale East












