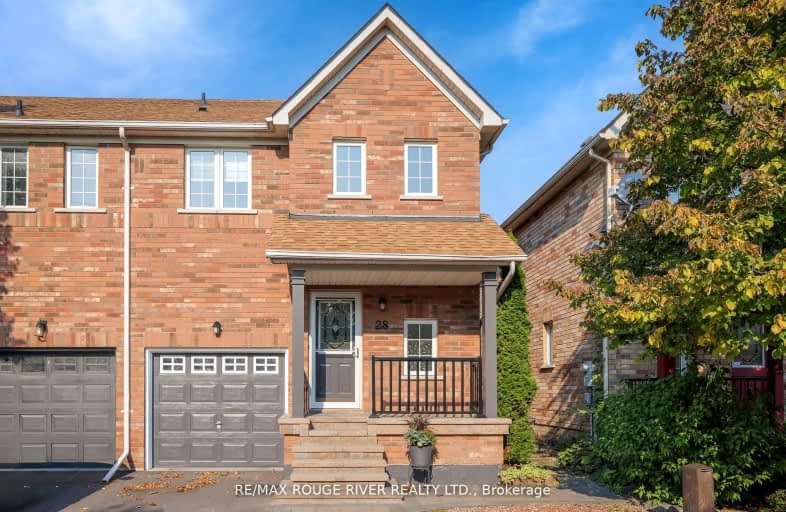Somewhat Walkable
- Some errands can be accomplished on foot.
54
/100
Good Transit
- Some errands can be accomplished by public transportation.
66
/100
Bikeable
- Some errands can be accomplished on bike.
50
/100

West Rouge Junior Public School
Elementary: Public
1.53 km
William G Davis Junior Public School
Elementary: Public
0.51 km
Centennial Road Junior Public School
Elementary: Public
1.73 km
Joseph Howe Senior Public School
Elementary: Public
0.75 km
Charlottetown Junior Public School
Elementary: Public
1.02 km
St Brendan Catholic School
Elementary: Catholic
1.56 km
Maplewood High School
Secondary: Public
5.86 km
West Hill Collegiate Institute
Secondary: Public
4.96 km
Sir Oliver Mowat Collegiate Institute
Secondary: Public
1.07 km
St John Paul II Catholic Secondary School
Secondary: Catholic
5.65 km
Dunbarton High School
Secondary: Public
4.43 km
St Mary Catholic Secondary School
Secondary: Catholic
5.90 km
-
Charlottetown Park
65 Charlottetown Blvd (Lawrence & Charlottetown), Scarborough ON 1.05km -
Rouge National Urban Park
Zoo Rd, Toronto ON M1B 5W8 5.23km -
Thomson Memorial Park
1005 Brimley Rd, Scarborough ON M1P 3E8 10.6km
-
RBC Royal Bank
1799 Liverpool Rd, Pickering ON L1V 1W2 6.61km -
CIBC
1895 Glenanna Rd (at Kingston Rd.), Pickering ON L1V 7K1 7.15km -
Meridian Credit Union ATM
1550 Kingston Rd, Pickering ON L1V 1C3 7.93km



