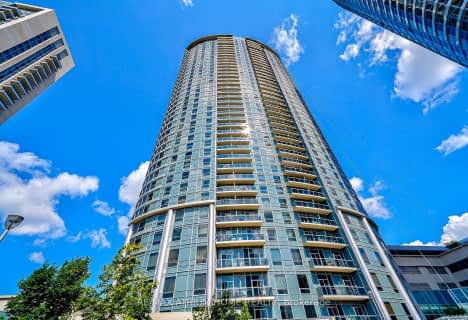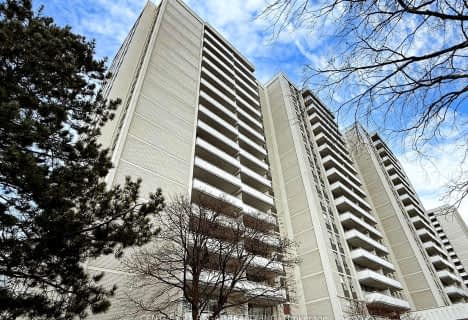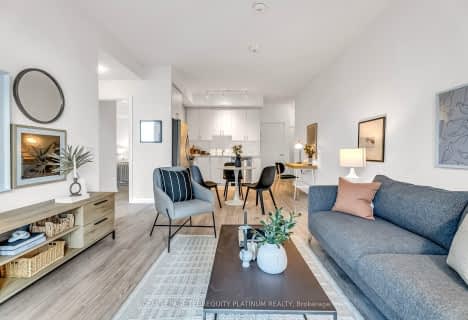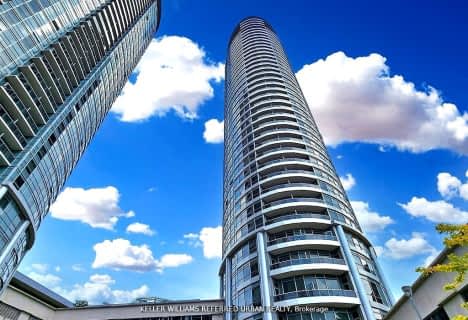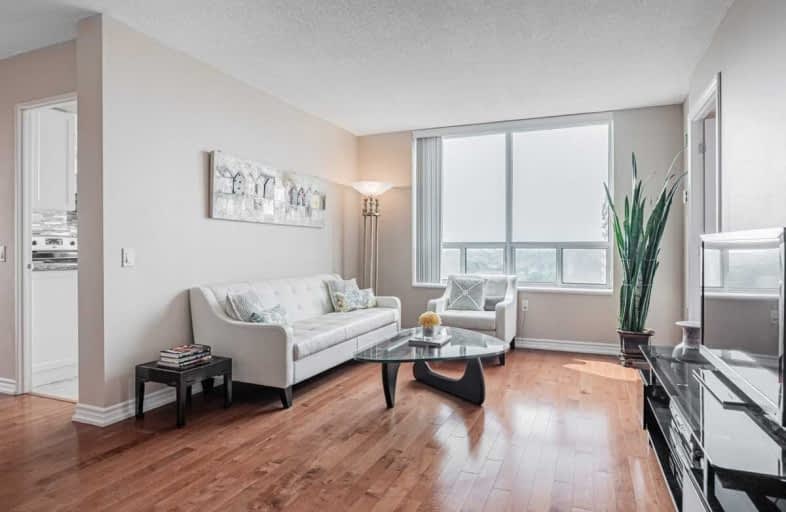
Very Walkable
- Most errands can be accomplished on foot.
Good Transit
- Some errands can be accomplished by public transportation.
Bikeable
- Some errands can be accomplished on bike.

Timberbank Junior Public School
Elementary: PublicNorth Bridlewood Junior Public School
Elementary: PublicBrookmill Boulevard Junior Public School
Elementary: PublicSt Aidan Catholic School
Elementary: CatholicJ B Tyrrell Senior Public School
Elementary: PublicBeverly Glen Junior Public School
Elementary: PublicPleasant View Junior High School
Secondary: PublicMsgr Fraser College (Midland North)
Secondary: CatholicL'Amoreaux Collegiate Institute
Secondary: PublicStephen Leacock Collegiate Institute
Secondary: PublicDr Norman Bethune Collegiate Institute
Secondary: PublicSir John A Macdonald Collegiate Institute
Secondary: Public-
DY Bar
2901 Kennedy Road, Unit 1B, Scarborough, ON M1V 1S8 1.71km -
The County General
3550 Victoria Park Avenue, Unit 100, North York, ON M2H 2N5 2.07km -
Orchid Garden Bar & Grill
2260 Birchmount Road, Toronto, ON M1T 2M2 2.22km
-
Coffee Here
3430 Finch Avenue E, Unit 1B, Scarborough, ON M1W 2R5 0.2km -
Tim Hortons
2900 Warden Avenue, Unit 149, Toronto, ON M1W 2S8 0.31km -
McDonald's
2900 Warden Ave, Scarborough, ON M1W 2S8 0.31km
-
Shoppers Drug Mart
2900 Warden Ave, Scarborough, ON M1W 2S8 0.31km -
Care Plus Drug Mart
2950 Birchmount Road, Scarborough, ON M1W 3G5 0.83km -
Guardian Pharmacies
2942 Finch Avenue E, Scarborough, ON M1W 2T4 1.1km
-
Eggsmart
3268 Finch Avenue East, Toronto, ON M1W 3P7 0.25km -
Domino's Pizza
3245 Finch Avenue East, SCARBOROUGH, ON M1W 4C1 0.32km -
Chauhan's Indian Express Take out & Catering
3245 Finch Avenue E, unit 10, Toronto, ON M1W 4C1 0.34km
-
Bridlewood Mall Management
2900 Warden Avenue, Unit 308, Scarborough, ON M1W 2S8 0.36km -
Pharmacy Shopping Centre
1800 Pharmacy Avenue, Toronto, ON M1T 1H6 2.25km -
Agincourt Mall
3850 Sheppard Ave E, Scarborough, ON M1T 3L4 2.38km
-
Yours Food Mart
2900 Warden Avenue, Unit 201, Scarborough, ON M1W 2S8 0.36km -
Metro
2900 Warden Avenue, Scarborough, ON M1W 2S8 0.31km -
Danforth Food Market Pharmacy
3051 Pharmacy Ave, Scarborough, ON M1W 2H1 0.84km
-
LCBO
2946 Finch Avenue E, Scarborough, ON M1W 2T4 1.12km -
LCBO
21 William Kitchen Rd, Scarborough, ON M1P 5B7 3.7km -
LCBO
1571 Sandhurst Circle, Toronto, ON M1V 1V2 3.92km
-
Shell
3101 Victoria Park Avenue, Toronto, ON M1W 2T3 1.24km -
Petro-Canada
2900 Finch Avenue E, Toronto, ON M1W 2R8 1.25km -
Petro Canada
2800 Kennedy Road, Toronto, ON M1T 3J2 1.62km
-
Cineplex Cinemas Fairview Mall
1800 Sheppard Avenue E, Unit Y007, North York, ON M2J 5A7 2.94km -
Woodside Square Cinemas
1571 Sandhurst Circle, Scarborough, ON M1V 5K2 3.89km -
Cineplex Cinemas Scarborough
300 Borough Drive, Scarborough Town Centre, Scarborough, ON M1P 4P5 5.32km
-
Toronto Public Library Bridlewood Branch
2900 Warden Ave, Toronto, ON M1W 0.31km -
North York Public Library
575 Van Horne Avenue, North York, ON M2J 4S8 1.82km -
Agincourt District Library
155 Bonis Avenue, Toronto, ON M1T 3W6 2.13km
-
The Scarborough Hospital
3030 Birchmount Road, Scarborough, ON M1W 3W3 0.87km -
Canadian Medicalert Foundation
2005 Sheppard Avenue E, North York, ON M2J 5B4 3km -
North York General Hospital
4001 Leslie Street, North York, ON M2K 1E1 4.87km
-
Highland Heights Park
30 Glendower Circt, Toronto ON 1.2km -
Bridlewood Park
445 Huntingwood Dr (btwn Pharmacy Ave. & Warden Ave.), Toronto ON M1W 1G3 1.24km -
McNicoll Avenue Child Care Program
McNicoll Ave & Don Mills Rd, Toronto ON 3.41km
-
CIBC
3420 Finch Ave E (at Warden Ave.), Toronto ON M1W 2R6 0.17km -
TD Bank Financial Group
2565 Warden Ave (at Bridletowne Cir.), Scarborough ON M1W 2H5 0.49km -
TD Bank Financial Group
3477 Sheppard Ave E (at Aragon Ave), Scarborough ON M1T 3K6 2.06km
For Sale
More about this building
View 2800 Warden Avenue, Toronto- 2 bath
- 3 bed
- 1200 sqft
310-2050 Bridletowne Circle, Toronto, Ontario • M1W 2V5 • L'Amoreaux
- 2 bath
- 3 bed
- 1400 sqft
305-3151 Bridletowne Circle, Toronto, Ontario • M1W 2T1 • L'Amoreaux
- 2 bath
- 2 bed
- 700 sqft
3422-135 Village Green Square, Toronto, Ontario • M1S 0G4 • Agincourt South-Malvern West
- 2 bath
- 3 bed
- 1000 sqft
701-5 Old Sheppard Avenue, Toronto, Ontario • M2J 4K3 • Pleasant View
- 1 bath
- 2 bed
- 900 sqft
505-10 Parkway Forest Drive, Toronto, Ontario • M2J 1L3 • Henry Farm
- 2 bath
- 3 bed
- 1200 sqft
605-4091 Sheppard Avenue East, Toronto, Ontario • M1S 3H2 • Agincourt South-Malvern West
- 2 bath
- 2 bed
- 800 sqft
1609-125 Village Green Square, Toronto, Ontario • M1A 0G3 • Agincourt South-Malvern West







