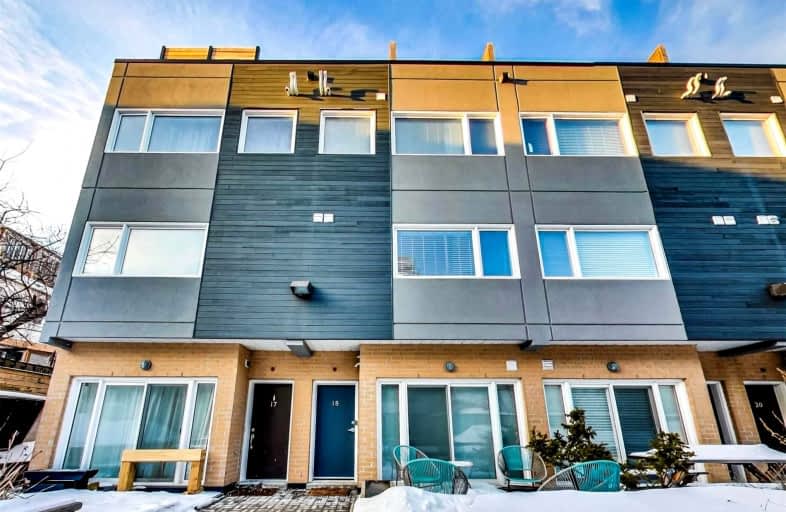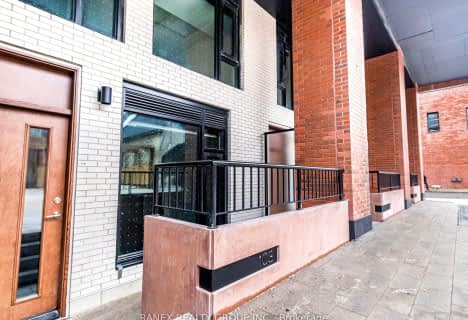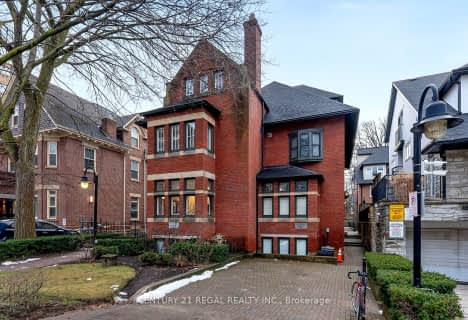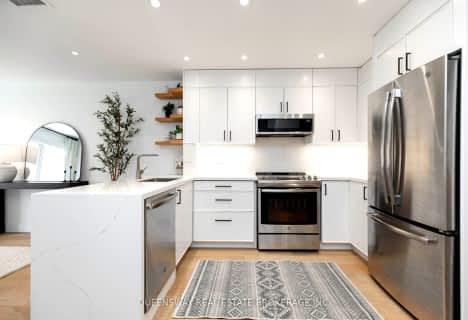Walker's Paradise
- Daily errands do not require a car.
Rider's Paradise
- Daily errands do not require a car.
Biker's Paradise
- Daily errands do not require a car.

City View Alternative Senior School
Elementary: PublicÉIC Saint-Frère-André
Elementary: CatholicShirley Street Junior Public School
Elementary: PublicBrock Public School
Elementary: PublicSt Ambrose Catholic School
Elementary: CatholicSt Helen Catholic School
Elementary: CatholicCaring and Safe Schools LC4
Secondary: PublicALPHA II Alternative School
Secondary: PublicÉSC Saint-Frère-André
Secondary: CatholicÉcole secondaire Toronto Ouest
Secondary: PublicBloor Collegiate Institute
Secondary: PublicSt Mary Catholic Academy Secondary School
Secondary: Catholic-
Swan Dive
1631 Dundas Street W, Toronto, ON M6K 1V2 0.1km -
Baby G
1608 Dundas Street West, Toronto, ON M6K 1T8 0.08km -
1602
1602 Dundas Street West, Toronto, ON M6K 1T8 0.1km
-
Safehouse Coffee
1615 Dundas Street West, Toronto, ON M6K 1T9 0.1km -
Cygnet Coffee
1691 Dundas Street W, Toronto, ON M6K 1V2 0.13km -
Tapioca
1250 College Street, Toronto, ON M6H 1C2 0.21km
-
Rexall Drug Stores
1421 Dundas Street W, Toronto, ON M6J 1Y4 0.58km -
The Medicine Shoppe
1269 Dundas Street W, Toronto, ON M6J 1X8 0.93km -
Robert-Norman Prescription Pharmacy
1269 Dundas Street W, Toronto, ON M6J 1X8 0.93km
-
Restaurante Recanto Dos Mouros
8300-034 Silves 0.08km -
Domino's Pizza
1671 Dundas Street W, Toronto, ON M6K 1V2 0.1km -
Le Baratin
1600 Dundas Street. W, Toronto, ON M6K 1T8 0.1km
-
Dufferin Mall
900 Dufferin Street, Toronto, ON M6H 4A9 0.57km -
Parkdale Village Bia
1313 Queen St W, Toronto, ON M6K 1L8 1.07km -
Galleria Shopping Centre
1245 Dupont Street, Toronto, ON M6H 2A6 1.94km
-
Good Rebel
1591 Dundas Street W, Toronto, ON M6K 1T9 0.16km -
Peter's No Frills
222 Lansdowne Avenue, Toronto, ON M6K 3C6 0.33km -
Joe's No Frills
900 Dufferin Street, Toronto, ON M6H 4A9 0.53km
-
The Beer Store
904 Dufferin Street, Toronto, ON M6H 4A9 0.76km -
4th and 7
1211 Bloor Street W, Toronto, ON M6H 1N4 0.97km -
LCBO - Dundas and Dovercourt
1230 Dundas St W, Dundas and Dovercourt, Toronto, ON M6J 1X5 1.03km
-
S Market
1269 College St, Toronto, ON M6H 1C5 0.26km -
Ultramar
1762 Dundas Street W, Toronto, ON M6K 1V6 0.32km -
True Service Plumbing & Drain
180 Brock Avenue, Toronto, ON M6K 2L6 0.39km
-
Revue Cinema
400 Roncesvalles Ave, Toronto, ON M6R 2M9 1.2km -
Theatre Gargantua
55 Sudbury Street, Toronto, ON M6J 3S7 1.55km -
The Royal Cinema
608 College Street, Toronto, ON M6G 1A1 1.83km
-
Toronto Public Library
1101 Bloor Street W, Toronto, ON M6H 1M7 1.07km -
Toronto Public Library
1303 Queen Street W, Toronto, ON M6K 1L6 1.08km -
High Park Public Library
228 Roncesvalles Ave, Toronto, ON M6R 2L7 1.18km
-
St Joseph's Health Centre
30 The Queensway, Toronto, ON M6R 1B5 1.58km -
Toronto Rehabilitation Institute
130 Av Dunn, Toronto, ON M6K 2R6 1.74km -
Toronto Western Hospital
399 Bathurst Street, Toronto, ON M5T 2.5km
-
George Ben Park
Dundas/Ossington, Toronto ON 1.16km -
Shaw Park
Toronto ON 1.73km -
Campbell Avenue Park
Campbell Ave, Toronto ON 1.77km
-
CIBC
641 College St (at Grace St.), Toronto ON M6G 1B5 1.76km -
TD Bank Financial Group
61 Hanna Rd (Liberty Village), Toronto ON M4G 3M8 1.85km -
TD Canada Trust Branch and ATM
2945 Dundas St W (Medland St), Toronto ON M6P 1Z2 3km
More about this building
View 284 Brock Avenue, Toronto- 3 bath
- 2 bed
- 1000 sqft
107-117 Ford Street South, Toronto, Ontario • M6N 3A2 • Weston-Pellam Park
- 2 bath
- 2 bed
- 1000 sqft
218-20 Elsie Lane, Toronto, Ontario • M6P 3N9 • Dovercourt-Wallace Emerson-Junction
- 2 bath
- 3 bed
- 1400 sqft
11-60 Carr Street, Toronto, Ontario • M5T 1B7 • Kensington-Chinatown
- 2 bath
- 3 bed
- 1000 sqft
90-65 Turntable Crescent, Toronto, Ontario • M6H 4K8 • Dovercourt-Wallace Emerson-Junction
- 2 bath
- 3 bed
- 1000 sqft
202-262 St Helens Avenue, Toronto, Ontario • M6H 4A4 • Dufferin Grove
- 3 bath
- 3 bed
- 1400 sqft
203-50 Joe Shuster Way, Toronto, Ontario • M6K 1Y8 • South Parkdale
- 2 bath
- 2 bed
- 1000 sqft
806-12 Laidlaw Street, Toronto, Ontario • M6K 1X2 • South Parkdale














