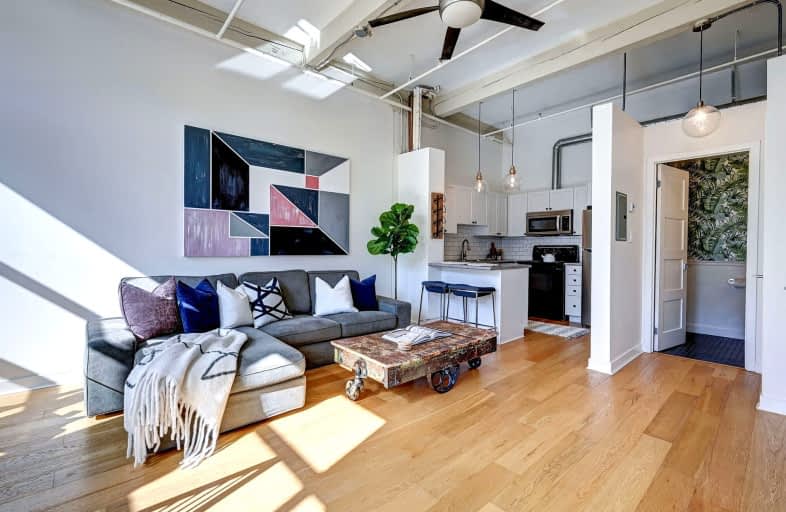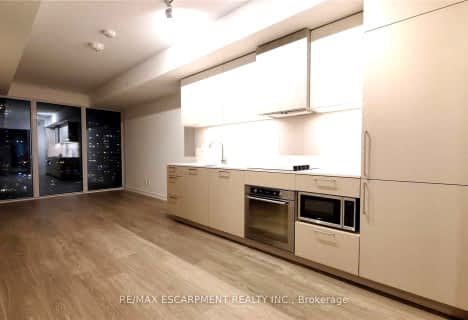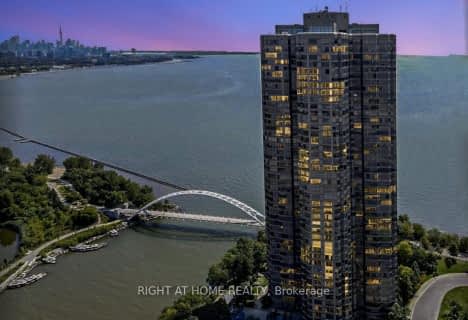Walker's Paradise
- Daily errands do not require a car.
Rider's Paradise
- Daily errands do not require a car.
Very Bikeable
- Most errands can be accomplished on bike.

ALPHA II Alternative School
Elementary: PublicÉcole élémentaire Toronto Ouest
Elementary: PublicÉIC Saint-Frère-André
Elementary: CatholicSt Sebastian Catholic School
Elementary: CatholicBrock Public School
Elementary: PublicPauline Junior Public School
Elementary: PublicCaring and Safe Schools LC4
Secondary: PublicALPHA II Alternative School
Secondary: PublicÉSC Saint-Frère-André
Secondary: CatholicÉcole secondaire Toronto Ouest
Secondary: PublicBloor Collegiate Institute
Secondary: PublicBishop Marrocco/Thomas Merton Catholic Secondary School
Secondary: Catholic-
Sugo
1281 Bloor Street W, Toronto, ON M6H 1N7 0.18km -
Penny's
1306 Bloor Street W, Toronto, ON M6H 1N9 0.21km -
MamaLand Resto-Lounge
685 Lansdowne Avenue, Toronto, ON M6H 3Y9 0.25km
-
Ruru Baked
659 Lansdowne Avenue, Toronto, ON M6H 3Y2 0.16km -
Daily Grind
426 St Clarens Ave, Toronto, ON M6H 3W3 0.22km -
Ethica Coffee Roasters
213 Sterling Road, Unit 104, Toronto, ON M6R 2B2 0.23km
-
Drugstore Pharmacy
2280 Dundas Street W, Toronto, ON M6R 1X3 0.6km -
Thompson's Homeopathic Supplies
239 Wallace Ave, Toronto, ON M6H 1V5 0.58km -
Universal Pharmacy
819 Lansdowne Avenue, Toronto, ON M6H 3Z2 0.62km
-
The Burger Bros
1316 Bloor Street W, Toronto, ON M6H 1P2 0.17km -
Sugo
1281 Bloor Street W, Toronto, ON M6H 1N7 0.18km -
South Indian Dosa Mahal
1285 Bloor Street W, Toronto, ON M6H 1N7 0.17km
-
Dufferin Mall
900 Dufferin Street, Toronto, ON M6H 4A9 0.81km -
Galleria Shopping Centre
1245 Dupont Street, Toronto, ON M6H 2A6 1.19km -
Parkdale Village Bia
1313 Queen St W, Toronto, ON M6K 1L8 1.95km
-
A G P Mart
20 Wade Ave, Toronto, ON M6H 4H3 0.26km -
Tavora Portuguese Sea Products
15 Jenet Avenue, Toronto, ON M6H 1R5 0.29km -
Nuthouse
1256 Bloor St, Toronto, ON M6H 1N8 0.35km
-
4th and 7
1211 Bloor Street W, Toronto, ON M6H 1N4 0.36km -
The Beer Store
904 Dufferin Street, Toronto, ON M6H 4A9 0.74km -
LCBO - Roncesvalles
2290 Dundas Street W, Toronto, ON M6R 1X4 0.6km
-
New Canadian Drain and Plumbing
184 Saint Helens Avenue, Toronto, ON M6H 4A1 0.3km -
Bento's Auto & Tire Centre
2000 Dundas Street W, Toronto, ON M6R 1W6 0.61km -
Jacinto's Car Wash
2010 Dundas Street W, Toronto, ON M6R 1W6 0.59km
-
Revue Cinema
400 Roncesvalles Ave, Toronto, ON M6R 2M9 0.89km -
The Royal Cinema
608 College Street, Toronto, ON M6G 1A1 2.35km -
Theatre Gargantua
55 Sudbury Street, Toronto, ON M6J 3S7 2.48km
-
Toronto Public Library
1101 Bloor Street W, Toronto, ON M6H 1M7 0.84km -
Perth-Dupont Branch Public Library
1589 Dupont Street, Toronto, ON M6P 3S5 1.22km -
High Park Public Library
228 Roncesvalles Ave, Toronto, ON M6R 2L7 1.38km
-
St Joseph's Health Centre
30 The Queensway, Toronto, ON M6R 1B5 1.91km -
Toronto Rehabilitation Institute
130 Av Dunn, Toronto, ON M6K 2R6 2.58km -
Toronto Western Hospital
399 Bathurst Street, Toronto, ON M5T 3.09km
-
Campbell Avenue Park
Campbell Ave, Toronto ON 0.85km -
Earlscourt Park
1200 Lansdowne Ave, Toronto ON M6H 3Z8 1.97km -
High Park
1873 Bloor St W (at Parkside Dr), Toronto ON M6R 2Z3 1.71km
-
TD Bank Financial Group
1435 Queen St W (at Jameson Ave.), Toronto ON M6R 1A1 1.92km -
TD Bank Financial Group
61 Hanna Rd (Liberty Village), Toronto ON M4G 3M8 2.78km -
RBC Royal Bank
2329 Bloor St W (Windermere Ave), Toronto ON M6S 1P1 3.03km
- 2 bath
- 2 bed
- 800 sqft
1004-1369 Bloor Street West, Toronto, Ontario • M6P 4J4 • Dufferin Grove
- 2 bath
- 1 bed
- 600 sqft
819-1830 Bloor Street West, Toronto, Ontario • M6P 0A2 • High Park North
- 1 bath
- 1 bed
- 600 sqft
702-59 East Liberty Street, Toronto, Ontario • M6K 3R1 • Waterfront Communities C01













