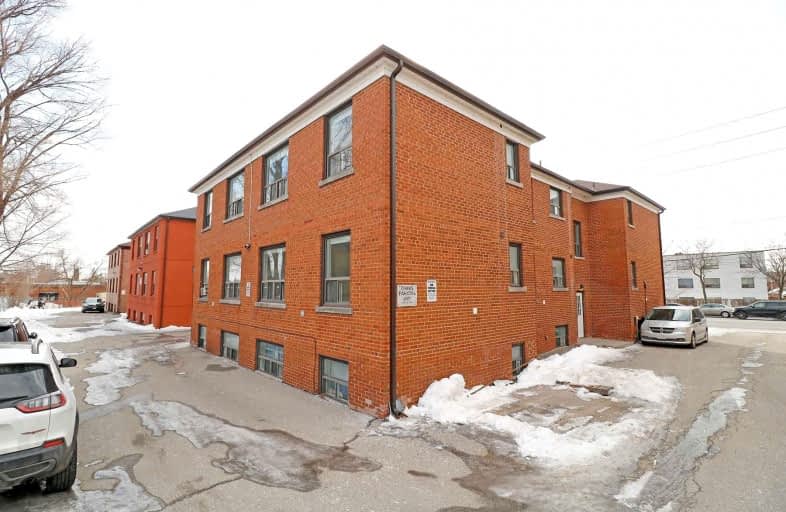Sold on Apr 23, 2022
Note: Property is not currently for sale or for rent.

-
Type: Detached
-
Style: 3-Storey
-
Size: 3500 sqft
-
Lot Size: 75 x 13.1 Feet
-
Age: No Data
-
Taxes: $14,892 per year
-
Days on Site: 29 Days
-
Added: Mar 25, 2022 (4 weeks on market)
-
Updated:
-
Last Checked: 2 months ago
-
MLS®#: W5551617
-
Listed By: Harvey kalles real estate ltd., brokerage
9 Units! 8 Two Bedrooms, 1 X One Bedroom. Three Units Are Vacant And Fully Renovated Units With New Kitchens, New Baths, New Floors, New Appliances, New Rads, All New Fixtures, New Doors, Separate Meters, Current Gross Estimated At $155K Estimated Potential Gross $270K At Market Rents After All Units Renovation. 9 Meters, Well Maintained. No Vtb.
Extras
9 Fridges, 9 Stoves, 3 Dishwashers, 3 Microwaves, 1 Washer And 1 Dryer (Coined). Breaker Panels In Each Unit. Sep Furnace And Laundry Room. Floorplans And Financials On Attachment
Property Details
Facts for 2841 Keele Street, Toronto
Status
Days on Market: 29
Last Status: Sold
Sold Date: Apr 23, 2022
Closed Date: Jun 30, 2022
Expiry Date: Jun 30, 2022
Sold Price: $3,200,000
Unavailable Date: Apr 23, 2022
Input Date: Mar 25, 2022
Property
Status: Sale
Property Type: Detached
Style: 3-Storey
Size (sq ft): 3500
Area: Toronto
Community: Downsview-Roding-CFB
Availability Date: Tba
Inside
Bedrooms: 9
Bedrooms Plus: 3
Bathrooms: 11
Kitchens: 7
Kitchens Plus: 2
Rooms: 10
Den/Family Room: No
Air Conditioning: Other
Fireplace: No
Laundry Level: Lower
Washrooms: 11
Building
Basement: Apartment
Heat Type: Water
Heat Source: Gas
Exterior: Brick
Elevator: N
Water Supply: Municipal
Special Designation: Unknown
Parking
Driveway: Available
Garage Type: Other
Covered Parking Spaces: 9
Total Parking Spaces: 9
Fees
Tax Year: 2021
Tax Legal Description: Lt 152 Pl 3969 North York; Pt Lt 151 Pl ***Shed B
Taxes: $14,892
Highlights
Feature: Hospital
Feature: Library
Feature: Park
Feature: Public Transit
Feature: School
Land
Cross Street: Wilso N Ave & Keele
Municipality District: Toronto W05
Fronting On: West
Pool: None
Sewer: Sewers
Lot Depth: 13.1 Feet
Lot Frontage: 75 Feet
Additional Media
- Virtual Tour: https://www.youtube.com/watch?v=NF66aJuj-VU
Rooms
Room details for 2841 Keele Street, Toronto
| Type | Dimensions | Description |
|---|---|---|
| Living Main | - | Hardwood Floor, Combined W/Dining |
| Kitchen Main | - | Tile Floor |
| Br Main | - | Hardwood Floor |
| 2nd Br Main | - | Hardwood Floor |
| Living 2nd | - | Hardwood Floor, Combined W/Dining |
| Kitchen 2nd | - | Tile Floor |
| Br 2nd | - | Hardwood Floor |
| 2nd Br 2nd | - | Hardwood Floor |
| Living Lower | - | Laminate, Combined W/Dining |
| Kitchen Lower | - | Laminate |
| Br Lower | - | Laminate |
| 2nd Br Lower | - |

| XXXXXXXX | XXX XX, XXXX |
XXXX XXX XXXX |
$X,XXX,XXX |
| XXX XX, XXXX |
XXXXXX XXX XXXX |
$X,XXX,XXX | |
| XXXXXXXX | XXX XX, XXXX |
XXXXXXX XXX XXXX |
|
| XXX XX, XXXX |
XXXXXX XXX XXXX |
$X,XXX,XXX | |
| XXXXXXXX | XXX XX, XXXX |
XXXX XXX XXXX |
$X,XXX,XXX |
| XXX XX, XXXX |
XXXXXX XXX XXXX |
$X,XXX,XXX |
| XXXXXXXX XXXX | XXX XX, XXXX | $3,200,000 XXX XXXX |
| XXXXXXXX XXXXXX | XXX XX, XXXX | $3,499,900 XXX XXXX |
| XXXXXXXX XXXXXXX | XXX XX, XXXX | XXX XXXX |
| XXXXXXXX XXXXXX | XXX XX, XXXX | $3,750,000 XXX XXXX |
| XXXXXXXX XXXX | XXX XX, XXXX | $1,850,000 XXX XXXX |
| XXXXXXXX XXXXXX | XXX XX, XXXX | $1,850,000 XXX XXXX |

Africentric Alternative School
Elementary: PublicBlaydon Public School
Elementary: PublicDownsview Public School
Elementary: PublicPierre Laporte Middle School
Elementary: PublicSt Raphael Catholic School
Elementary: CatholicSt Conrad Catholic School
Elementary: CatholicYorkdale Secondary School
Secondary: PublicDownsview Secondary School
Secondary: PublicMadonna Catholic Secondary School
Secondary: CatholicC W Jefferys Collegiate Institute
Secondary: PublicChaminade College School
Secondary: CatholicWilliam Lyon Mackenzie Collegiate Institute
Secondary: Public- 6 bath
- 9 bed
905 & 907 Glencairn Avenue, Toronto, Ontario • M6B 2A6 • Yorkdale-Glen Park


