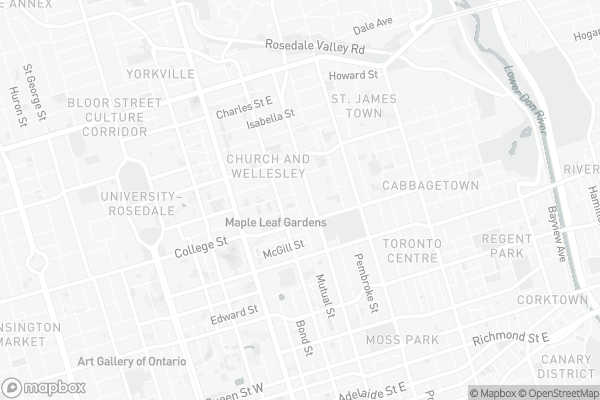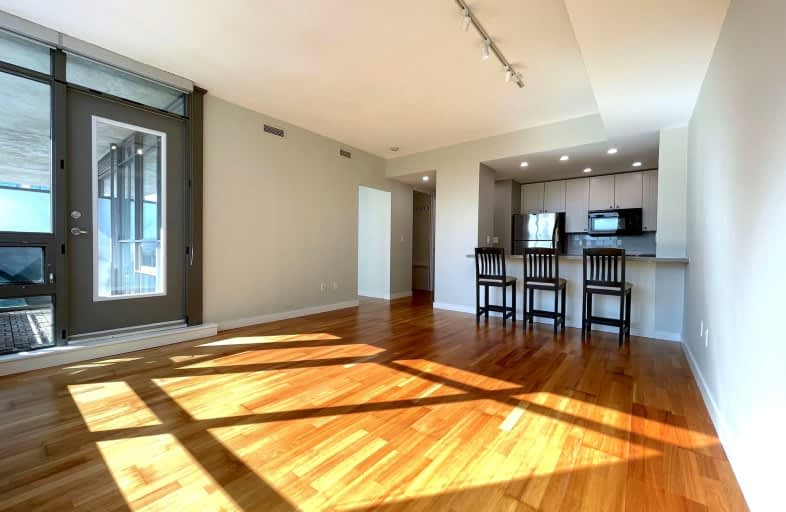Walker's Paradise
- Daily errands do not require a car.
Rider's Paradise
- Daily errands do not require a car.
Biker's Paradise
- Daily errands do not require a car.

Msgr Fraser College (OL Lourdes Campus)
Elementary: CatholicCollège français élémentaire
Elementary: PublicSt Michael's Choir (Jr) School
Elementary: CatholicChurch Street Junior Public School
Elementary: PublicWinchester Junior and Senior Public School
Elementary: PublicOur Lady of Lourdes Catholic School
Elementary: CatholicNative Learning Centre
Secondary: PublicSt Michael's Choir (Sr) School
Secondary: CatholicCollège français secondaire
Secondary: PublicMsgr Fraser-Isabella
Secondary: CatholicJarvis Collegiate Institute
Secondary: PublicSt Joseph's College School
Secondary: Catholic-
Allan Gardens Conservatory
19 Horticultural Ave (Carlton & Sherbourne), Toronto ON M5A 2P2 0.35km -
College Park Area
College St, Toronto ON 0.67km -
Queen's Park
111 Wellesley St W (at Wellesley Ave.), Toronto ON M7A 1A5 0.95km
-
RBC Royal Bank
101 Dundas St W (at Bay St), Toronto ON M5G 1C4 1.01km -
Scotiabank
44 King St W, Toronto ON M5H 1H1 1.64km -
Scotiabank
259 Richmond St W (John St), Toronto ON M5V 3M6 1.96km
- 1 bath
- 2 bed
- 800 sqft
301-113 Bond Street, Toronto, Ontario • M5B 1Y2 • Church-Yonge Corridor
- 2 bath
- 2 bed
- 600 sqft
1203-108 Peter Street, Toronto, Ontario • M5V 2G7 • Waterfront Communities C01
- 1 bath
- 2 bed
- 600 sqft
4910-38 Widmer Street, Toronto, Ontario • M5V 2E9 • Waterfront Communities C01
- 1 bath
- 1 bed
- 500 sqft
1721-20 Edward Street, Toronto, Ontario • M5G 1C9 • Bay Street Corridor
- 1 bath
- 1 bed
3009-55 Bremner Boulevard, Toronto, Ontario • M5J 0A6 • Waterfront Communities C01
- 1 bath
- 1 bed
- 600 sqft
3001-761 Bay Street, Toronto, Ontario • M5G 2R2 • Bay Street Corridor
- 1 bath
- 1 bed
- 500 sqft
505-80 Queens Wharf Road, Toronto, Ontario • M5V 0J3 • Waterfront Communities C01
- 1 bath
- 1 bed
- 500 sqft
1012-57 Saint Joseph Street, Toronto, Ontario • M5S 0C5 • Bay Street Corridor
- 2 bath
- 2 bed
- 700 sqft
2305-47 Mutual Street, Toronto, Ontario • M5B 0C6 • Church-Yonge Corridor
- 2 bath
- 2 bed
- 600 sqft
2517-230 Simcoe Street, Toronto, Ontario • M5T 0G7 • Kensington-Chinatown














