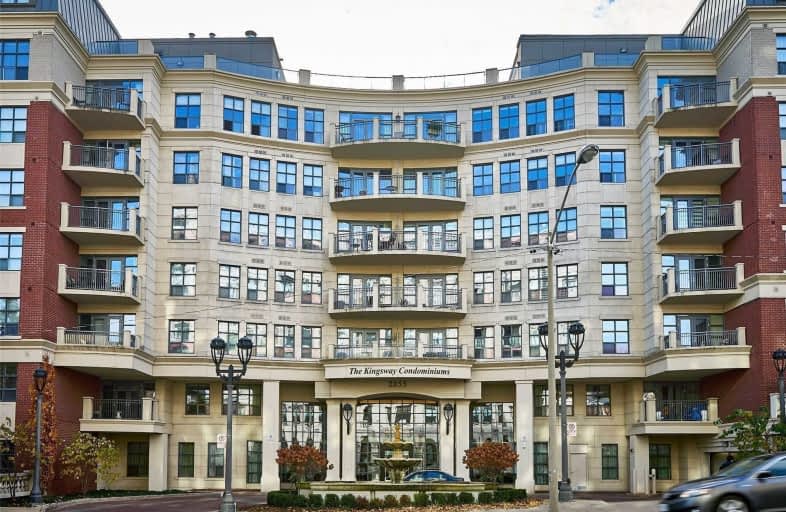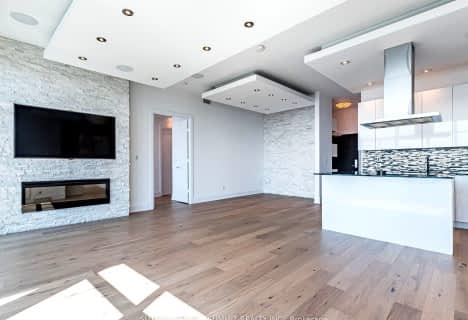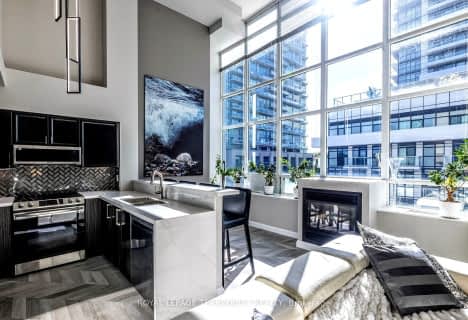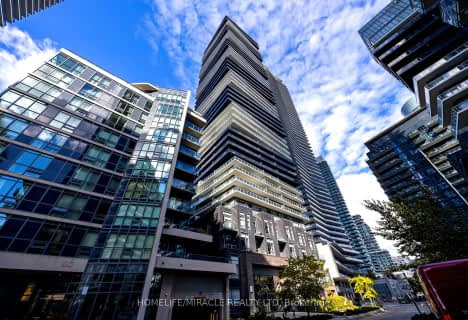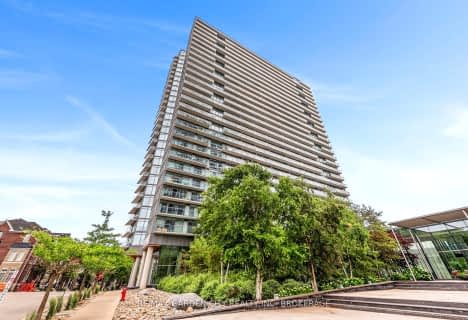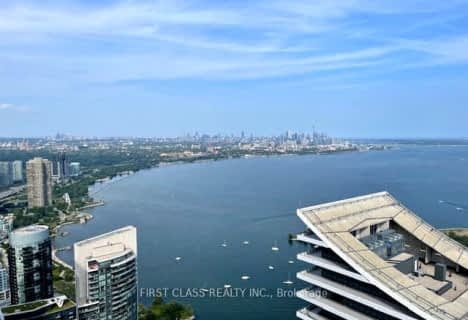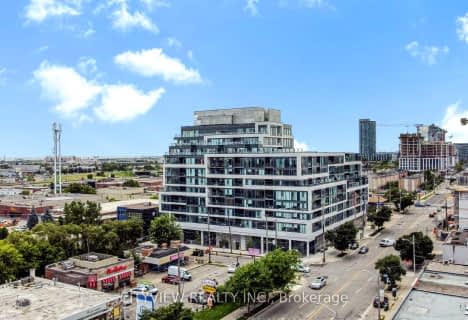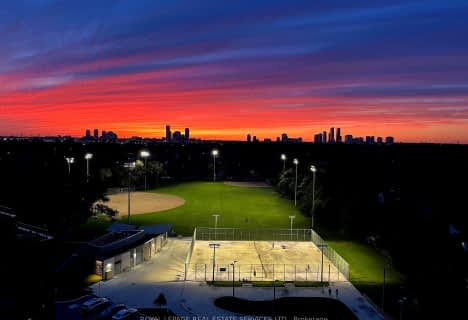Car-Dependent
- Most errands require a car.
Excellent Transit
- Most errands can be accomplished by public transportation.
Very Bikeable
- Most errands can be accomplished on bike.
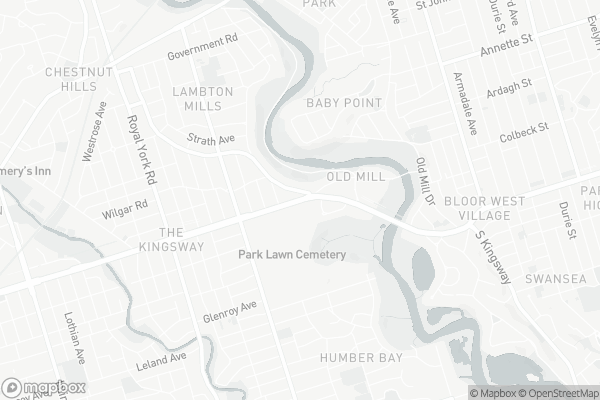
Warren Park Junior Public School
Elementary: PublicSunnylea Junior School
Elementary: PublicPark Lawn Junior and Middle School
Elementary: PublicÉÉC Sainte-Marguerite-d'Youville
Elementary: CatholicLambton Kingsway Junior Middle School
Elementary: PublicHumbercrest Public School
Elementary: PublicFrank Oke Secondary School
Secondary: PublicUrsula Franklin Academy
Secondary: PublicRunnymede Collegiate Institute
Secondary: PublicEtobicoke School of the Arts
Secondary: PublicEtobicoke Collegiate Institute
Secondary: PublicBishop Allen Academy Catholic Secondary School
Secondary: Catholic-
Fresh Food Packers
4709 Dundas Street West, Etobicoke 2.06km -
Rabba Fine Foods
4869 Dundas Street West, Etobicoke 2.16km -
Sobeys Queensway
125 The Queensway, Etobicoke 2.65km
-
LCBO
2946 Bloor Street West, Etobicoke 0.65km -
Northern Landings GinBerry
2946 Bloor Street West, Etobicoke 0.66km -
Showcase Companies
3044 Bloor Street West, Etobicoke 1.05km
-
Old Mill Toronto Restaurant
21 Old Mill Road, Etobicoke 0.52km -
Gabby's Grill & Taps
2899 Bloor Street West, Etobicoke 0.53km -
21 West at The Old Mill
9 Old Mill Road, Etobicoke 0.55km
-
Cafe Rouge Patisserie
2898 Bloor Street West, Etobicoke 0.51km -
Starbucks
2940 Bloor Street West, Etobicoke 0.61km -
Demetres Kingsway
2962 Bloor Street West, Etobicoke 0.7km
-
Scotiabank
2930 Bloor Street West, Etobicoke 0.59km -
RBC Royal Bank
2947 Bloor Street West, Etobicoke 0.67km -
TD Canada Trust Branch and ATM
2972 Bloor Street West, Etobicoke 0.74km
-
Esso
2485 Bloor Street West, Toronto 1.22km -
Circle K
2485 Bloor Street West, Toronto 1.23km -
Petro-Canada & Car Wash
4230 Dundas Street West, Etobicoke 1.54km
-
Golf
Lambton Golf & Country Club, 100 Scarlett Road, York 0.76km -
Coloured Soul Yoga & Wellness
2 Willingdon Boulevard, Etobicoke 0.83km -
parking for biking
Riverwood Parkway, Etobicoke 1.03km
-
Kingsway Gate Parkette
Etobicoke 0.04km -
King's Mill Park
105 Riverwood Parkway, Etobicoke 0.4km -
Old Mill Parkette
5 Old Mill Road, Etobicoke 0.53km
-
Toronto Public Library - Brentwood Branch
36 Brentwood Road North, Etobicoke 1.16km -
Little Free Library #57544
132 Jane Street, Toronto 1.19km -
Little Free Library
478 Armadale Avenue, Toronto 1.37km
-
Prince Edward Medical
324 Prince Edward Drive South #2, Etobicoke 0.47km -
Noir Étoile
2896 Bloor Street West, Etobicoke 0.51km -
Oleander Floral Design
2902 Bloor Street West, Etobicoke 0.52km
-
Prince Edward Pharmacy
324 Prince Edward Drive South, Etobicoke 0.46km -
Canadian Compounding Pharmacy
2920 Bloor Street West, Etobicoke 0.58km -
Shoppers Drug Mart
3010 Bloor Street West, Etobicoke 0.9km
-
Dundas Lambton Centre
4195 Dundas Street West, Etobicoke 1.44km -
Kingsway Mills Shopping Centre
4242 Dundas Street West, Etobicoke 1.55km -
The Shoppes at Stonegate
10 Neighbourhood, Bayside Lane, Toronto 1.72km
-
Kingsway Theatre
3030 Bloor Street West, Etobicoke 1.01km -
Frame Discreet
96 Vine Avenue Unit 1B, Toronto 3.28km -
Cineplex Cinemas Queensway & VIP
1025 The Queensway, Etobicoke 3.42km
-
Gabby's Grill & Taps
2899 Bloor Street West, Etobicoke 0.53km -
Old Mill Toronto Hotel
9 Old Mill Road, Etobicoke 0.6km -
The Old Sod
2936 Bloor Street West, Etobicoke 0.61km
For Sale
More about this building
View 2855 Bloor Street West, Toronto- 3 bath
- 2 bed
- 1200 sqft
PH 30-165 Legion Road North, Toronto, Ontario • M8Y 0B3 • Mimico
- 3 bath
- 3 bed
- 1200 sqft
4228-5 Mabelle Avenue, Toronto, Ontario • M9A 0C8 • Islington-City Centre West
- 2 bath
- 2 bed
- 900 sqft
405-103 The Queensway, Toronto, Ontario • M6S 5B3 • High Park-Swansea
- 3 bath
- 2 bed
- 1200 sqft
149-25 Viking Lane, Toronto, Ontario • M9B 0A1 • Islington-City Centre West
- 2 bath
- 3 bed
- 1000 sqft
2101-60 Heintzman Street, Toronto, Ontario • M6P 5A1 • Junction Area
- 2 bath
- 2 bed
- 900 sqft
816-859 The Queensway, Toronto, Ontario • M8Z 1N8 • Stonegate-Queensway
- 1 bath
- 1 bed
- 700 sqft
PH807-7 Smith Crescent, Toronto, Ontario • M8Z 0G3 • Stonegate-Queensway
