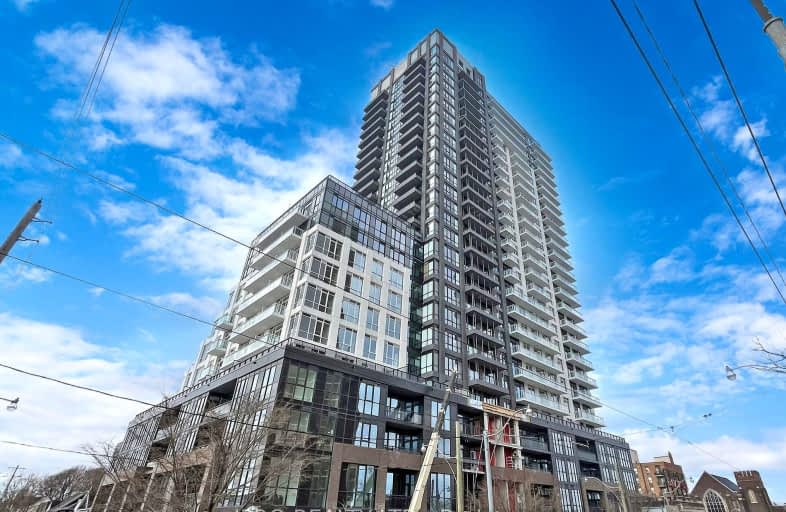Walker's Paradise
- Daily errands do not require a car.
Excellent Transit
- Most errands can be accomplished by public transportation.
Very Bikeable
- Most errands can be accomplished on bike.

Beaches Alternative Junior School
Elementary: PublicWilliam J McCordic School
Elementary: PublicKimberley Junior Public School
Elementary: PublicSt Nicholas Catholic School
Elementary: CatholicGledhill Junior Public School
Elementary: PublicSecord Elementary School
Elementary: PublicEast York Alternative Secondary School
Secondary: PublicNotre Dame Catholic High School
Secondary: CatholicMonarch Park Collegiate Institute
Secondary: PublicNeil McNeil High School
Secondary: CatholicEast York Collegiate Institute
Secondary: PublicMalvern Collegiate Institute
Secondary: Public-
Taylor Creek Park
200 Dawes Rd (at Crescent Town Rd.), Toronto ON M4C 5M8 1.08km -
Kew Gardens
2075 Queen St E (btwn Waverly Rd. & Lee Ave.), Toronto ON M4L 1J1 2.05km -
Woodbine Beach Park
1675 Lake Shore Blvd E (at Woodbine Ave), Toronto ON M4L 3W6 2.91km
-
TD Bank Financial Group
991 Pape Ave (at Floyd Ave.), Toronto ON M4K 3V6 3.71km -
TD Bank Financial Group
16B Leslie St (at Lake Shore Blvd), Toronto ON M4M 3C1 3.92km -
RBC Royal Bank
65 Overlea Blvd, Toronto ON M4H 1P1 3.98km
- 1 bath
- 1 bed
- 600 sqft
2A-2191 Gerrard Street East, Toronto, Ontario • M4E 2C6 • East End-Danforth
- 1 bath
- 1 bed
- 600 sqft
2604-725 Don Mills Road, Toronto, Ontario • M3C 1S6 • Flemingdon Park
- 1 bath
- 1 bed
- 500 sqft
305-2369 Danforth Avenue, Toronto, Ontario • M4C 1K8 • East End-Danforth
- 2 bath
- 2 bed
- 700 sqft
714-2301 Danforth Avenue, Toronto, Ontario • M4C 1K5 • Woodbine Corridor
- 2 bath
- 2 bed
- 600 sqft
608-1285 Queen Street East, Toronto, Ontario • M4L 1C2 • Greenwood-Coxwell














