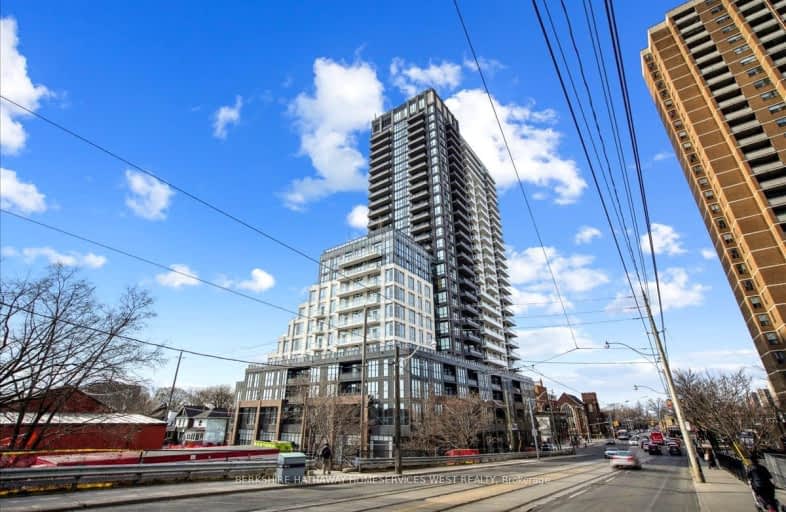Walker's Paradise
- Daily errands do not require a car.
97
/100
Excellent Transit
- Most errands can be accomplished by public transportation.
88
/100
Very Bikeable
- Most errands can be accomplished on bike.
83
/100

Beaches Alternative Junior School
Elementary: Public
0.58 km
William J McCordic School
Elementary: Public
0.40 km
Kimberley Junior Public School
Elementary: Public
0.58 km
St Nicholas Catholic School
Elementary: Catholic
0.50 km
Gledhill Junior Public School
Elementary: Public
0.64 km
Secord Elementary School
Elementary: Public
0.51 km
East York Alternative Secondary School
Secondary: Public
2.08 km
Notre Dame Catholic High School
Secondary: Catholic
1.01 km
Monarch Park Collegiate Institute
Secondary: Public
1.99 km
Neil McNeil High School
Secondary: Catholic
1.75 km
East York Collegiate Institute
Secondary: Public
2.26 km
Malvern Collegiate Institute
Secondary: Public
0.86 km
-
Taylor Creek Park
200 Dawes Rd (at Crescent Town Rd.), Toronto ON M4C 5M8 1.08km -
Kew Gardens
2075 Queen St E (btwn Waverly Rd. & Lee Ave.), Toronto ON M4L 1J1 2.05km -
Woodbine Beach Park
1675 Lake Shore Blvd E (at Woodbine Ave), Toronto ON M4L 3W6 2.91km
-
TD Bank Financial Group
991 Pape Ave (at Floyd Ave.), Toronto ON M4K 3V6 3.71km -
TD Bank Financial Group
16B Leslie St (at Lake Shore Blvd), Toronto ON M4M 3C1 3.92km -
RBC Royal Bank
65 Overlea Blvd, Toronto ON M4H 1P1 3.98km




