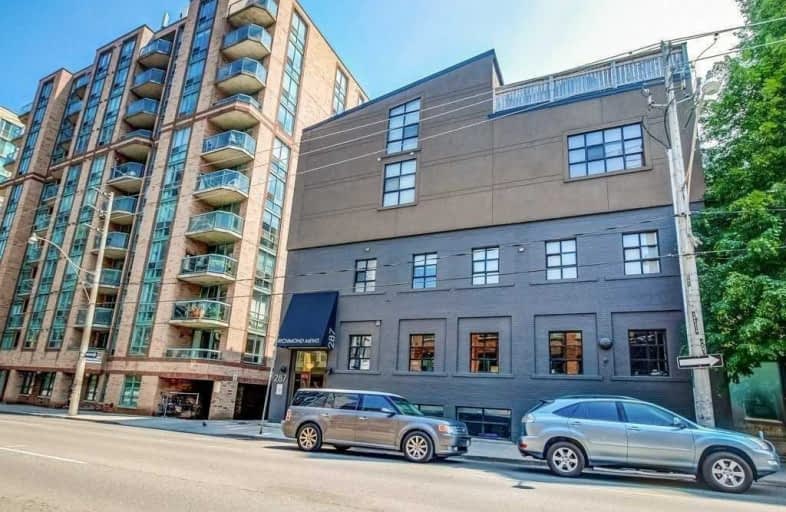Very Walkable
- Most errands can be accomplished on foot.
Rider's Paradise
- Daily errands do not require a car.
Biker's Paradise
- Daily errands do not require a car.

Downtown Alternative School
Elementary: PublicSt Michael Catholic School
Elementary: CatholicSt Michael's Choir (Jr) School
Elementary: CatholicÉcole élémentaire Gabrielle-Roy
Elementary: PublicMarket Lane Junior and Senior Public School
Elementary: PublicLord Dufferin Junior and Senior Public School
Elementary: PublicMsgr Fraser College (St. Martin Campus)
Secondary: CatholicNative Learning Centre
Secondary: PublicInglenook Community School
Secondary: PublicSt Michael's Choir (Sr) School
Secondary: CatholicCollège français secondaire
Secondary: PublicJarvis Collegiate Institute
Secondary: Public-
The Wing Shop
211 Queen Street E, Toronto, ON M5A 1S2 0.15km -
The Vintage Conservatory
Toronto, ON M5C 2H4 0.27km -
Gabby's - King Street East
189 King St. E., Toronto, ON M5A 1S2 0.28km
-
Tim Horton's
Richmond Street E, Toronto, ON M5A 4S8 0.05km -
The Black Canary Espresso Bar
61 Sherbourne St, Toronto, ON M5A 2P8 0.17km -
Tim Hortons
George Brown College, 200 King St E, Toronto, ON M5A 3W8 0.22km
-
St. Lawrence Pharmacy
126 Lower Sherbourne Street, Toronto, ON M5A 4J4 0.44km -
Moss Park Pharmacy
325 Queen Street E, Toronto, ON M5A 1S9 0.42km -
Shoppers Drug Mart
351 Queen St E, Toronto, ON M5A 1T2 0.52km
-
Fusaro's
294 Richmond Street East, Toronto, ON M5A 4S7 0.04km -
Aya260Sushi
260 Richmond Street E, Toronto, ON M5A 1P4 0.07km -
Subway
320 Richmond Street E, Unit 3, Toronto, ON M5A 2R3 0.09km
-
The Cadillac Fairview Corporation Limited
20 Queen Street W, Toronto, ON M5H 3R3 0.88km -
Commerce Court
25 King Street W, Toronto, ON M5L 2A1 0.9km -
CF Toronto Eaton Centre
220 Yonge St, Toronto, ON M5B 2H1 0.9km
-
Select Fine Food
323 Richmond St E, Toronto, ON M5A 4R3 0.14km -
Bulk Barn
120 Front Street E, Toronto, ON M5A 4L9 0.34km -
Rabba Fine Foods Stores
171 Front St E, Toronto, ON M5A 4H3 0.36km
-
LCBO
222 Front Street E, Toronto, ON M5A 1E7 0.41km -
LCBO - St. Lawrence Market
87 Front Street E, Toronto, ON M5E 1B8 0.52km -
The Beer Store Express
10 Dundas Street E, Toronto, ON M5B 0.98km
-
Petro-Canada
117 Jarvis Street, Toronto, ON M5C 2H6 0.23km -
French Quarters
120 Lombard Street, Toronto, ON M5C 3H5 0.27km -
Volkswagen Downtown
550 Adelaide Street East, Toronto, ON M5A 1N7 0.43km
-
Imagine Cinemas Market Square
80 Front Street E, Toronto, ON M5E 1T4 0.48km -
Nightwood Theatre
55 Mill Street, Toronto, ON M5A 3C4 0.91km -
Cineplex Cinemas Yonge-Dundas and VIP
10 Dundas Street E, Suite 402, Toronto, ON M5B 2G9 0.98km
-
Toronto Public Library - Parliament Street Branch
269 Gerrard Street East, Toronto, ON M5A 2G1 0.99km -
Ryerson University Student Learning Centre
341 Yonge Street, Toronto, ON M5B 1S1 1.06km -
City Hall Public Library
100 Queen Street W, Nathan Phillips Square, Toronto, ON M5H 2N3 1.14km
-
St. Michael's Hospital Fracture Clinic
30 Bond Street, Toronto, ON M5B 1W8 0.65km -
St Michael's Hospital
30 Bond Street, Toronto, ON M5B 1W8 0.66km -
Li Ka Shing Knowledge Institute
209 Victoria Street, Toronto, ON M5B 1T8 0.74km
-
David Crombie Park
at Lower Sherbourne St, Toronto ON 0.5km -
Berczy Park
35 Wellington St E, Toronto ON 0.72km -
Sherbourne Common
Lower Sherbourne St (at Queens Quay E), Toronto ON M5A 1B4 0.92km
-
Scotiabank
44 King St W, Toronto ON M5H 1H1 0.94km -
CIBC
81 Bay St (at Lake Shore Blvd. W.), Toronto ON M5J 0E7 1.06km -
RBC Royal Bank
101 Dundas St W (at Bay St), Toronto ON M5G 1C4 1.19km
More about this building
View 287 Richmond Street East, Toronto- 2 bath
- 1 bed
- 500 sqft
5311-45 Charles Street East, Toronto, Ontario • M4Y 0B8 • Church-Yonge Corridor
- 2 bath
- 1 bed
- 500 sqft
5311-45 Charles Street East, Toronto, Ontario • M4Y 0B8 • Church-Yonge Corridor
- 2 bath
- 2 bed
- 600 sqft
2107-60 Shuter Street, Toronto, Ontario • M5B 0B7 • Church-Yonge Corridor
- 1 bath
- 2 bed
- 800 sqft
4613-251 Jarvis Street, Toronto, Ontario • M5B 2C2 • Church-Yonge Corridor
- 1 bath
- 1 bed
- 500 sqft
405-101 Charles Street East, Toronto, Ontario • M4Y 1V2 • Church-Yonge Corridor
- 1 bath
- 1 bed
- 500 sqft
1604-197 Yonge Street, Toronto, Ontario • M5B 1M4 • Church-Yonge Corridor
- 1 bath
- 1 bed
- 600 sqft
2608-28 Freeland Street, Toronto, Ontario • M5E 0E3 • Waterfront Communities C08
- 1 bath
- 1 bed
- 600 sqft
1110-20 Blue Jays Way, Toronto, Ontario • M5V 3W6 • Waterfront Communities C01
- 1 bath
- 1 bed
- 700 sqft
812-361 Front Street West, Toronto, Ontario • M5V 3R5 • Waterfront Communities C01
- 1 bath
- 1 bed
- 500 sqft
1404-85 Bloor Street East, Toronto, Ontario • M4W 3Y1 • Church-Yonge Corridor
- 2 bath
- 1 bed
- 500 sqft
5311-45 Charles Street East, Toronto, Ontario • M4Y 0B8 • Church-Yonge Corridor








