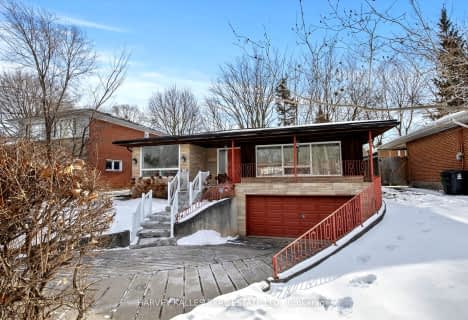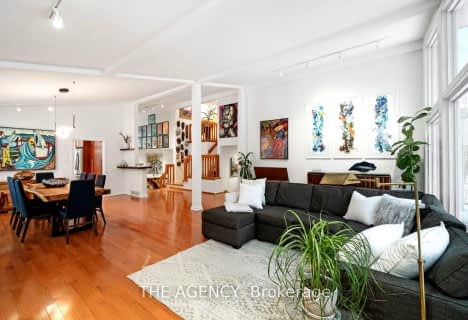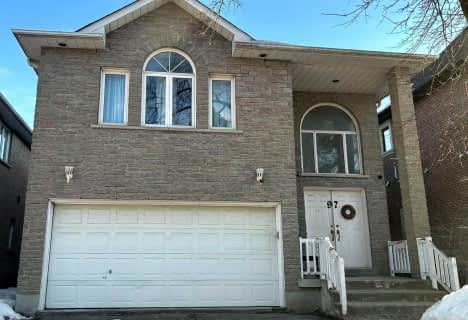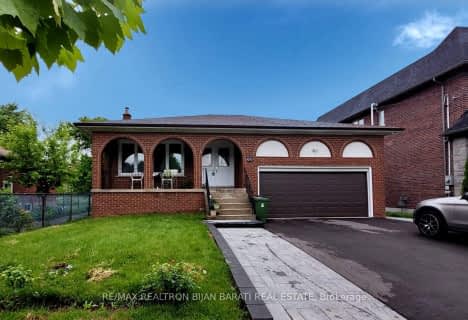
Car-Dependent
- Almost all errands require a car.
Good Transit
- Some errands can be accomplished by public transportation.
Somewhat Bikeable
- Almost all errands require a car.

Fisherville Senior Public School
Elementary: PublicWilmington Elementary School
Elementary: PublicCharles H Best Middle School
Elementary: PublicYorkview Public School
Elementary: PublicLouis-Honore Frechette Public School
Elementary: PublicRockford Public School
Elementary: PublicNorth West Year Round Alternative Centre
Secondary: PublicJames Cardinal McGuigan Catholic High School
Secondary: CatholicVaughan Secondary School
Secondary: PublicWilliam Lyon Mackenzie Collegiate Institute
Secondary: PublicNorthview Heights Secondary School
Secondary: PublicSt Elizabeth Catholic High School
Secondary: Catholic-
St Louis Bar And Grill
4548 Dufferin Street, Unit A, North York, ON M3H 5R9 0.8km -
Belle Restaurant and Bar
4949 Bathurst Street, Unit 5, North York, ON M2R 1Y1 1.33km -
Charlie T's
1111 Finch Avenue W, North York, ON M3J 2E5 1.35km
-
Fifth Avenue Eatery and Coffe House
4580 Dufferin Street, North York, ON M3H 5Y2 0.79km -
Eisenbergs
4580 Dufferin St, Ste 100, Toronto, ON M3H 5Y2 0.79km -
Tim Hortons
4400 Dufferin Street, North York, ON M3H 6A8 0.86km
-
Shoppers Drug Mart
1115 Lodestar Road, NORTH YORK, ON M3H 5W4 1.38km -
Shoppers Drug Mart
1881 Steeles Avenue W, North York, ON M3H 5Y4 2.03km -
Shoppers Drug Mart
598 Sheppard Ave W, North York, ON M3H 2S1 2.13km
-
Fifth Avenue Eatery and Coffe House
4580 Dufferin Street, North York, ON M3H 5Y2 0.79km -
Eisenbergs
4580 Dufferin St, Ste 100, Toronto, ON M3H 5Y2 0.79km -
Finch Garden & Company Restaurant
4580 Dufferin St, North York, ON M3H 5Y2 0.79km
-
Riocan Marketplace
81 Gerry Fitzgerald Drive, Toronto, ON M3J 3N3 2.13km -
York Lanes
4700 Keele Street, Toronto, ON M3J 2S5 3.55km -
North York Centre
5150 Yonge Street, Toronto, ON M2N 6L8 3.58km
-
Coppa's Fresh Market
4750 Dufferin Street, Toronto, ON M3H 5S7 1.21km -
Johnvince Foods
555 Steeprock Drive, North York, ON M3J 2Z6 1.59km -
Bathurst Village Fine Food
5984 Bathurst St, North York, ON M2R 1Z1 1.86km
-
LCBO
5095 Yonge Street, North York, ON M2N 6Z4 3.66km -
LCBO
5995 Yonge St, North York, ON M2M 3V7 3.86km -
LCBO
180 Promenade Cir, Thornhill, ON L4J 0E4 4.28km
-
Esso
4550 Dufferin Street, North York, ON M3H 5R9 0.76km -
Canadian Tire Gas+
4400 Dufferin Street, North York, ON M3H 5W5 0.87km -
Tempasure
1115 Lodestar Road, Building E, Toronto, ON M3J 0H3 1.38km
-
Cineplex Cinemas Empress Walk
5095 Yonge Street, 3rd Floor, Toronto, ON M2N 6Z4 3.65km -
Imagine Cinemas Promenade
1 Promenade Circle, Lower Level, Thornhill, ON L4J 4P8 4.22km -
Cineplex Cinemas Yorkdale
Yorkdale Shopping Centre, 3401 Dufferin Street, Toronto, ON M6A 2T9 4.8km
-
Centennial Library
578 Finch Aveune W, Toronto, ON M2R 1N7 5.89km -
Dufferin Clark Library
1441 Clark Ave W, Thornhill, ON L4J 7R4 3.22km -
North York Central Library
5120 Yonge Street, Toronto, ON M2N 5N9 3.49km
-
Baycrest
3560 Bathurst Street, North York, ON M6A 2E1 4.83km -
Humber River Hospital
1235 Wilson Avenue, Toronto, ON M3M 0B2 5.72km -
Humber River Regional Hospital
2111 Finch Avenue W, North York, ON M3N 1N1 5.76km
-
G Ross Lord Park
4801 Dufferin St (at Supertest Rd), Toronto ON M3H 5T3 1.11km -
Antibes Park
58 Antibes Dr (at Candle Liteway), Toronto ON M2R 3K5 1.21km -
Ellerslie Park
499 Ellerslie Ave, Toronto ON M2R 1C4 1.53km
-
CIBC
4927 Bathurst St (at Finch Ave.), Toronto ON M2R 1X8 1.34km -
CIBC
1119 Lodestar Rd (at Allen Rd.), Toronto ON M3J 0G9 1.36km -
RBC Royal Bank
5968 Bathurst St (at Cedarcroft), North York ON M2R 1Z1 1.79km
- 4 bath
- 5 bed
- 3000 sqft
6 Carriage Lane, Toronto, Ontario • M2R 3V6 • Westminster-Branson
- 4 bath
- 4 bed
- 3000 sqft
11 Bayhampton Court, Toronto, Ontario • M3H 5L5 • Bathurst Manor
- 4 bath
- 5 bed
- 3500 sqft
120 Santa Barbara Road, Toronto, Ontario • M2N 2C5 • Willowdale West
- 4 bath
- 4 bed
- 2500 sqft
386 Conley Street, Vaughan, Ontario • L4J 6T2 • Lakeview Estates
- 5 bath
- 4 bed
- 3000 sqft
73 William Durie Way, Toronto, Ontario • M2R 0A9 • Newtonbrook West











