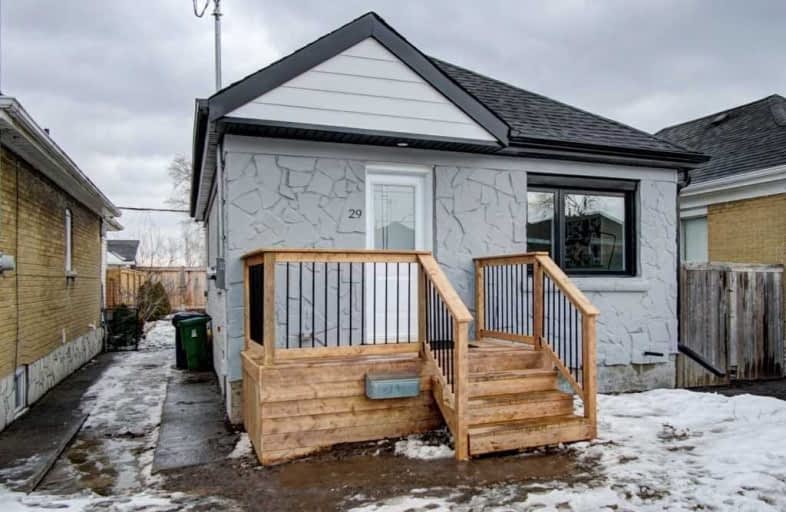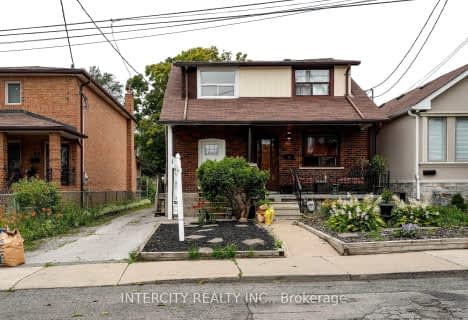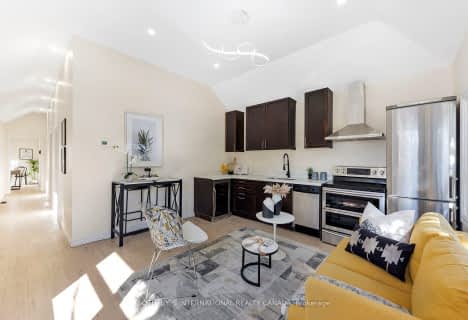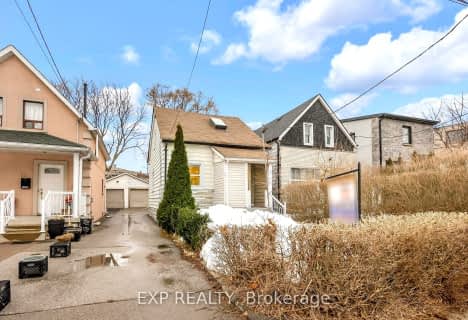
Cordella Junior Public School
Elementary: PublicHarwood Public School
Elementary: PublicKing George Junior Public School
Elementary: PublicSanta Maria Catholic School
Elementary: CatholicRockcliffe Middle School
Elementary: PublicGeorge Syme Community School
Elementary: PublicUrsula Franklin Academy
Secondary: PublicGeorge Harvey Collegiate Institute
Secondary: PublicRunnymede Collegiate Institute
Secondary: PublicBlessed Archbishop Romero Catholic Secondary School
Secondary: CatholicWestern Technical & Commercial School
Secondary: PublicHumberside Collegiate Institute
Secondary: Public- 2 bath
- 3 bed
- 700 sqft
22 Rotherham Avenue, Toronto, Ontario • M6M 1L8 • Keelesdale-Eglinton West
- 3 bath
- 3 bed
- 1100 sqft
3 Rockwell Avenue, Toronto, Ontario • M6N 1N4 • Weston-Pellam Park
- 2 bath
- 3 bed
- 1100 sqft
497 Caledonia Road, Toronto, Ontario • M6E 4V1 • Caledonia-Fairbank
- 3 bath
- 3 bed
- 1100 sqft
95 Silverthorn Avenue, Toronto, Ontario • M6N 3J9 • Weston-Pellam Park
- 2 bath
- 3 bed
- 1100 sqft
105 Rockwell Avenue, Toronto, Ontario • M6N 1N9 • Weston-Pellam Park














