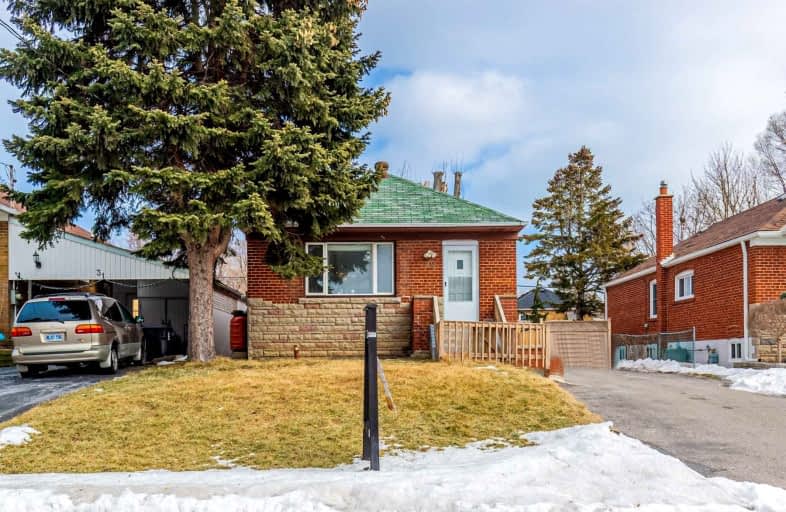
General Crerar Public School
Elementary: PublicIonview Public School
Elementary: PublicLord Roberts Junior Public School
Elementary: PublicSt Albert Catholic School
Elementary: CatholicCorvette Junior Public School
Elementary: PublicSt Maria Goretti Catholic School
Elementary: CatholicCaring and Safe Schools LC3
Secondary: PublicSouth East Year Round Alternative Centre
Secondary: PublicScarborough Centre for Alternative Studi
Secondary: PublicBendale Business & Technical Institute
Secondary: PublicWinston Churchill Collegiate Institute
Secondary: PublicJean Vanier Catholic Secondary School
Secondary: Catholic-
Al Premium Food Mart
1970 Eglinton Avenue East, Scarborough 1.02km -
Yal Market
2499 Eglinton Avenue East, Scarborough 1.14km -
Food Basics
2131 Lawrence Avenue East, Scarborough 1.74km
-
LCBO
1900 Eglinton Avenue East, Scarborough 1.62km -
Vin Bon Scarborough
98 Crockford Boulevard, Scarborough 1.67km -
The Beer Store
2300 Lawrence Avenue East, Scarborough 1.85km
-
Seatown West Indian Restaurant
2372 Eglinton Avenue East, Scarborough 0.33km -
241 Pizza
2372 Eglinton Avenue East, Scarborough 0.33km -
Vinushan Bakery & Catering
2398 Eglinton Avenue East, Scarborough 0.36km
-
Tim Hortons
2200 Eglinton Avenue East, Scarborough 0.68km -
Tim Hortons
678-682 Kennedy Road, Scarborough 1.03km -
McDonald's
1966 Eglinton Avenue East, Toronto 1.2km
-
TD Canada Trust Branch and ATM
2428 Eglinton Avenue East, Scarborough 0.47km -
TD Canada Trust Branch and ATM
2020 Eglinton Avenue East, Scarborough 0.96km -
RBC Royal Bank
1940 Eglinton Avenue East, Toronto 1.43km
-
Eagle
2372 Eglinton Avenue East, Scarborough 0.35km -
Shell
2424 Eglinton Avenue East, Scarborough 0.44km -
Mobil Gas Station and Convenience (BBQ Refill & Auto Propane)
933 Warden Avenue, Scarborough 1.28km
-
OCR Runners TO
2303 Eglinton Avenue East, Scarborough 0.47km -
Fore! Yoga
1110 Birchmount Road, Scarborough 0.64km -
Evolving Space
2206 Eglinton Avenue East Suite 190, Scarborough 0.67km
-
Maidavale Park
Scarborough 0.38km -
Maidavale Park
1031 Birchmount Road, Toronto 0.39km -
Treverton Park
Scarborough 0.47km
-
Toronto Public Library - Kennedy/Eglinton Branch
2380 Eglinton Avenue East, Scarborough 0.35km -
Toronto Public Library - McGregor Park Branch
2219 Lawrence Avenue East, Scarborough 1.6km -
Toronto Public Library - Eglinton Square Branch
126-1 Eglinton Square, Scarborough 2.43km
-
trueNorth Medical Scarborough Addiction Treatment Centre
685 Kennedy Road, Scarborough 1.03km -
Midland & Eglinton Animal Hospital
814 Midland Avenue, Scarborough 1.22km -
Pharmazone Medical Centre
1069 Midland Avenue, Scarborough 1.31km
-
Ultimate Care Medical Center
2388 Eglinton Avenue East, Scarborough 0.35km -
Kennedy- Eglinton pharmacy
2416 Eglinton Avenue East, Scarborough 0.4km -
Scarborough Pharmacy
2296 Eglinton Avenue East, Scarborough 0.45km
-
Kenway Plaza
2432 Eglinton Avenue East, Scarborough 0.56km -
Kennedy Park Plaza
678 Kennedy Road, Scarborough 0.98km -
Riocan Scarborough Centre
1980 Eglinton Avenue East, Scarborough 1.03km
-
Cineplex Odeon Eglinton Town Centre Cinemas
22 Lebovic Avenue, Scarborough 2.01km
-
Four S's Bar And Grill
685 Kennedy Road, Scarborough 1.01km -
Coco's Place
2480 Eglinton Avenue East, Scarborough 1.07km -
Amici Sports Bar & Cafe
1974 Eglinton Avenue East, Scarborough 1.09km
- 2 bath
- 3 bed
- 1100 sqft
61 Newlands Avenue, Toronto, Ontario • M1L 1S1 • Clairlea-Birchmount
- 3 bath
- 4 bed
- 1500 sqft
12A Kenmore Avenue, Toronto, Ontario • M1K 1B4 • Clairlea-Birchmount














