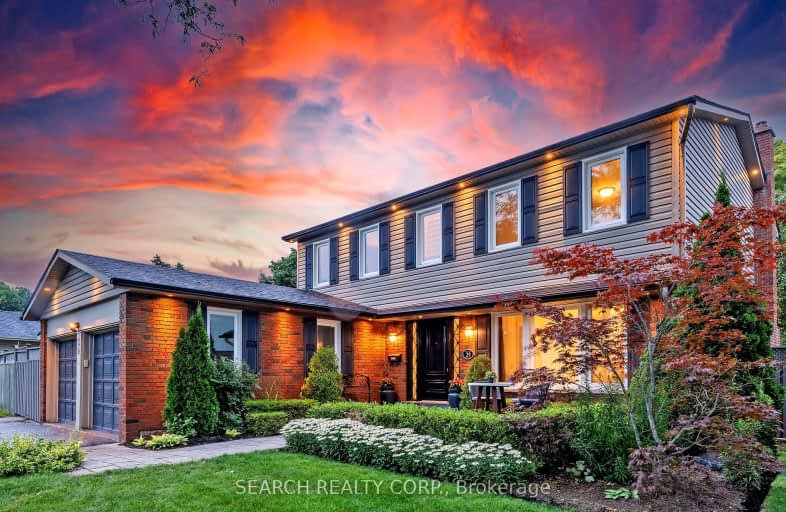
3D Walkthrough
Car-Dependent
- Most errands require a car.
32
/100
Good Transit
- Some errands can be accomplished by public transportation.
66
/100
Bikeable
- Some errands can be accomplished on bike.
52
/100

Jean Augustine Girls' Leadership Academy
Elementary: Public
0.20 km
Highland Heights Junior Public School
Elementary: Public
0.19 km
John Buchan Senior Public School
Elementary: Public
0.76 km
Timberbank Junior Public School
Elementary: Public
0.53 km
Pauline Johnson Junior Public School
Elementary: Public
0.90 km
Tam O'Shanter Junior Public School
Elementary: Public
0.91 km
Msgr Fraser-Midland
Secondary: Catholic
1.55 km
Sir William Osler High School
Secondary: Public
1.21 km
L'Amoreaux Collegiate Institute
Secondary: Public
1.78 km
Stephen Leacock Collegiate Institute
Secondary: Public
0.81 km
Mary Ward Catholic Secondary School
Secondary: Catholic
2.30 km
Agincourt Collegiate Institute
Secondary: Public
1.82 km
-
Highland Heights Park
30 Glendower Circt, Toronto ON 0.32km -
Lynngate Park
133 Cass Ave, Toronto ON M1T 2B5 1.78km -
Inglewood Park
2.07km
-
RBC Royal Bank
2900 Warden Ave (Warden and Finch), Scarborough ON M1W 2S8 1.51km -
CIBC
2904 Sheppard Ave E (at Victoria Park), Toronto ON M1T 3J4 2.57km -
Scotiabank
2175 Sheppard Ave E, Toronto ON M2J 1W8 3.17km




