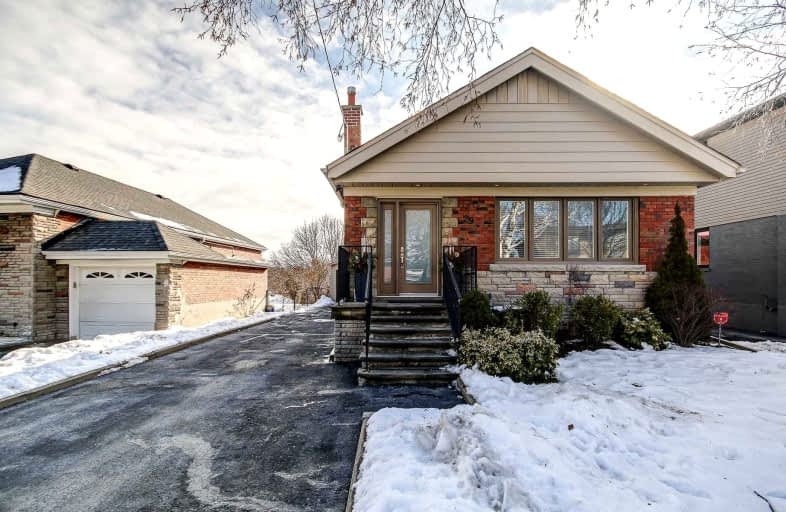Somewhat Walkable
- Some errands can be accomplished on foot.
Good Transit
- Some errands can be accomplished by public transportation.
Bikeable
- Some errands can be accomplished on bike.

Parkside Elementary School
Elementary: PublicPresteign Heights Elementary School
Elementary: PublicSelwyn Elementary School
Elementary: PublicD A Morrison Middle School
Elementary: PublicGordon A Brown Middle School
Elementary: PublicGeorge Webster Elementary School
Elementary: PublicEast York Alternative Secondary School
Secondary: PublicNotre Dame Catholic High School
Secondary: CatholicMonarch Park Collegiate Institute
Secondary: PublicEast York Collegiate Institute
Secondary: PublicMalvern Collegiate Institute
Secondary: PublicSATEC @ W A Porter Collegiate Institute
Secondary: Public-
Jawny Bakers Restaurant
804 O'Connor Drive, Toronto, ON M4B 2S9 0.64km -
Glengarry Arms
2871 Saint Clair Avenue E, Toronto, ON M4B 1N4 0.79km -
MEXITACO
1109 Victoria Park Avenue, Toronto, ON M4B 2K2 1.31km
-
Nostalgia Coffee Company
855 O'Connor Drive, Toronto, ON M4B 2S7 0.7km -
Plaxton Coffee
2889 St Clair Ave E, Toronto, ON M4B 1N5 0.86km -
Beanwise
1400 O'connor Drive, Unit 8-10, Toronto, ON M4B 2T8 1.33km
-
Shoppers Drug Mart
1500 Woodbine Ave E, Toronto, ON M4C 5J2 0.92km -
Shoppers Drug Mart
2494 Danforth Avenue, Toronto, ON M4C 1K9 1.5km -
Main Drug Mart
2772 Av Danforth, Toronto, ON M4C 1L7 1.57km
-
Rise & Dine Eatery
2714 St. Clair Avenue E, Toronto, ON M4B 1M6 0.59km -
Pizza Pizza
796 O'Connor Drive, East York, ON M4B 2T1 0.61km -
Jawny Bakers Restaurant
804 O'Connor Drive, Toronto, ON M4B 2S9 0.64km
-
Shoppers World
3003 Danforth Avenue, East York, ON M4C 1M9 1.95km -
Eglinton Square
1 Eglinton Square, Toronto, ON M1L 2K1 2.49km -
Golden Mile Shopping Centre
1880 Eglinton Avenue E, Scarborough, ON M1L 2L1 2.8km
-
Fresh Choice Store
809 O'Connor Drive, Toronto, ON M4B 2S7 0.64km -
Banahaw Food Mart
458 Dawes Road, East York, ON M4B 2E9 0.9km -
Tienda Movil
1237 Woodbine Avenue, Toronto, ON M4C 4E5 1.08km
-
Beer & Liquor Delivery Service Toronto
Toronto, ON 1.6km -
LCBO - Coxwell
1009 Coxwell Avenue, East York, ON M4C 3G4 1.72km -
LCBO - Danforth and Greenwood
1145 Danforth Ave, Danforth and Greenwood, Toronto, ON M4J 1M5 3.02km
-
Esso
2915 Saint Clair Avenue E, East York, ON M4B 1N9 1.01km -
Accuserv Heating and Air Conditioning
1167 Woodbine Avenue, Suite 2, Toronto, ON M4C 4C6 1.26km -
Toronto Honda
2300 Danforth Ave, Toronto, ON M4C 1K6 1.55km
-
Cineplex Odeon Eglinton Town Centre Cinemas
22 Lebovic Avenue, Toronto, ON M1L 4V9 2.81km -
Fox Theatre
2236 Queen St E, Toronto, ON M4E 1G2 3.56km -
Alliance Cinemas The Beach
1651 Queen Street E, Toronto, ON M4L 1G5 3.85km
-
Dawes Road Library
416 Dawes Road, Toronto, ON M4B 2E8 0.89km -
S. Walter Stewart Library
170 Memorial Park Ave, Toronto, ON M4J 2K5 2km -
Danforth/Coxwell Library
1675 Danforth Avenue, Toronto, ON M4C 5P2 2.22km
-
Michael Garron Hospital
825 Coxwell Avenue, East York, ON M4C 3E7 1.83km -
Providence Healthcare
3276 Saint Clair Avenue E, Toronto, ON M1L 1W1 2.23km -
Bridgepoint Health
1 Bridgepoint Drive, Toronto, ON M4M 2B5 5.43km
-
Taylor Creek Park
200 Dawes Rd (at Crescent Town Rd.), Toronto ON M4C 5M8 0.52km -
Four Oaks Gate Park
2.44km -
Monarch Park
115 Felstead Ave (Monarch Park), Toronto ON 2.86km
-
RBC Royal Bank
65 Overlea Blvd, Toronto ON M4H 1P1 2.88km -
BMO Bank of Montreal
1900 Eglinton Ave E (btw Pharmacy Ave. & Hakimi Ave.), Toronto ON M1L 2L9 2.98km -
TD Bank Financial Group
2020 Eglinton Ave E, Scarborough ON M1L 2M6 3.73km
- 2 bath
- 2 bed
109 Virginia Avenue, Toronto, Ontario • M4C 2T1 • Danforth Village-East York
- 2 bath
- 2 bed
111 Virginia Avenue, Toronto, Ontario • M4C 2T1 • Danforth Village-East York
- 2 bath
- 3 bed
- 1100 sqft
600 Rhodes Avenue, Toronto, Ontario • M4J 4X6 • Greenwood-Coxwell














