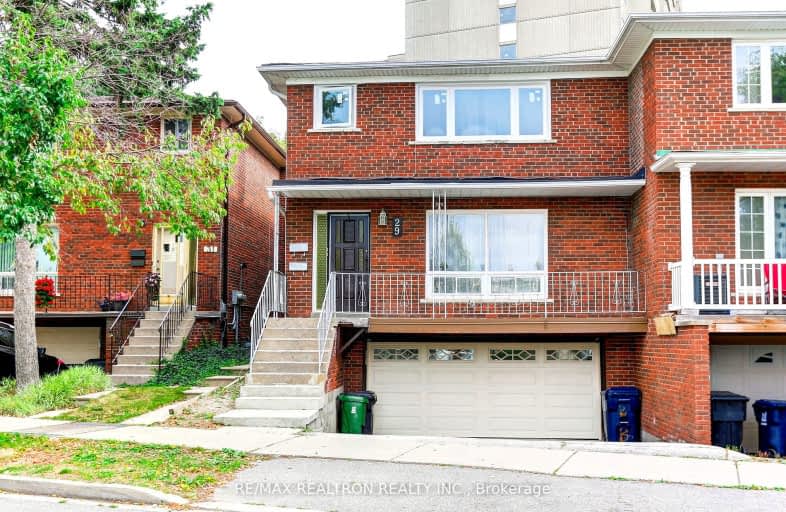Very Walkable
- Most errands can be accomplished on foot.
Excellent Transit
- Most errands can be accomplished by public transportation.
Very Bikeable
- Most errands can be accomplished on bike.

William J McCordic School
Elementary: PublicGordon A Brown Middle School
Elementary: PublicSt Nicholas Catholic School
Elementary: CatholicCrescent Town Elementary School
Elementary: PublicSecord Elementary School
Elementary: PublicGeorge Webster Elementary School
Elementary: PublicEast York Alternative Secondary School
Secondary: PublicNotre Dame Catholic High School
Secondary: CatholicNeil McNeil High School
Secondary: CatholicEast York Collegiate Institute
Secondary: PublicMalvern Collegiate Institute
Secondary: PublicSATEC @ W A Porter Collegiate Institute
Secondary: Public-
Glengarry Arms
2871 Saint Clair Avenue E, Toronto, ON M4B 1N4 0.87km -
MEXITACO
1109 Victoria Park Avenue, Toronto, ON M4B 2K2 1km -
Jawny Bakers Restaurant
804 O'Connor Drive, Toronto, ON M4B 2S9 1.27km
-
Plaxton Coffee
2889 St Clair Ave E, Toronto, ON M4B 1N5 0.88km -
McDonald's
3150 St. Clair E., Scarborough, ON M1L 1V6 1.08km -
Country Style
2929 Av Danforth, Toronto, ON M4C 1M4 1.22km
-
LA Fitness
3003 Danforth Ave, Ste 40-42, Toronto, ON M4C 1M9 1.28km -
MSC FItness
2480 Gerrard St E, Toronto, ON M1N 4C3 1.83km -
Venice Fitness
750 Warden Avenue, Scarborough, ON M1L 4A1 2.36km
-
Main Drug Mart
2772 Av Danforth, Toronto, ON M4C 1L7 1.18km -
Shoppers Drug Mart
2494 Danforth Avenue, Toronto, ON M4C 1K9 1.38km -
Metro Pharmacy
3003 Danforth Avenue, Toronto, ON M4C 1M9 1.32km
-
Golden Wok Chinese Restaurant
94 Halsey Avenue, Toronto, ON M4B 1A9 0.1km -
Filipino Caribbean Restaurant
420 Dawes Road, East York, ON M4B 2E8 0.23km -
Master Pizzeria
420 Dawes Road, Toronto, ON M4B 2E8 0.23km
-
Shoppers World
3003 Danforth Avenue, East York, ON M4C 1M9 1.34km -
Eglinton Square
1 Eglinton Square, Toronto, ON M1L 2K1 2.54km -
Eglinton Town Centre
1901 Eglinton Avenue E, Toronto, ON M1L 2L6 2.89km
-
Banahaw Food Mart
458 Dawes Road, East York, ON M4B 2E9 0.35km -
Tom's No Frills
1150 Victoria Park Avenue, Toronto, ON M4B 2K4 0.96km -
Seaport Merchants
1101 Victoria Park Avenue, Scarborough, ON M4B 2K2 0.99km
-
Beer & Liquor Delivery Service Toronto
Toronto, ON 1.39km -
LCBO - Coxwell
1009 Coxwell Avenue, East York, ON M4C 3G4 2.4km -
LCBO
1900 Eglinton Avenue E, Eglinton & Warden Smart Centre, Toronto, ON M1L 2L9 3.32km
-
Esso
2915 Saint Clair Avenue E, East York, ON M4B 1N9 0.93km -
Circle K
3075 Danforth Avenue, Toronto, ON M1L 1A8 1.35km -
Esso
3075 Danforth Avenue, Scarborough, ON M1L 1A8 1.37km
-
Cineplex Odeon Eglinton Town Centre Cinemas
22 Lebovic Avenue, Toronto, ON M1L 4V9 2.62km -
Fox Theatre
2236 Queen St E, Toronto, ON M4E 1G2 3.17km -
Alliance Cinemas The Beach
1651 Queen Street E, Toronto, ON M4L 1G5 3.9km
-
Dawes Road Library
416 Dawes Road, Toronto, ON M4B 2E8 0.22km -
Danforth/Coxwell Library
1675 Danforth Avenue, Toronto, ON M4C 5P2 2.55km -
Toronto Public Library - Eglinton Square
Eglinton Square Shopping Centre, 1 Eglinton Square, Unit 126, Toronto, ON M1L 2K1 2.56km
-
Providence Healthcare
3276 Saint Clair Avenue E, Toronto, ON M1L 1W1 1.74km -
Michael Garron Hospital
825 Coxwell Avenue, East York, ON M4C 3E7 2.35km -
Bridgepoint Health
1 Bridgepoint Drive, Toronto, ON M4M 2B5 5.88km
-
Taylor Creek Park
200 Dawes Rd (at Crescent Town Rd.), Toronto ON M4C 5M8 0.7km -
Dentonia Park
Avonlea Blvd, Toronto ON 0.86km -
Stan Wadlow Park
373 Cedarvale Ave (at Cosburn Ave.), Toronto ON M4C 4K7 1.25km
-
TD Bank Financial Group
801 O'Connor Dr, East York ON M4B 2S7 1.23km -
TD Bank Financial Group
2020 Eglinton Ave E, Scarborough ON M1L 2M6 3.51km -
ICICI Bank Canada
150 Ferrand Dr, Toronto ON M3C 3E5 3.52km
- 3 bath
- 6 bed
- 2000 sqft
559A Birchmount Road, Toronto, Ontario • M1K 1P8 • Clairlea-Birchmount



