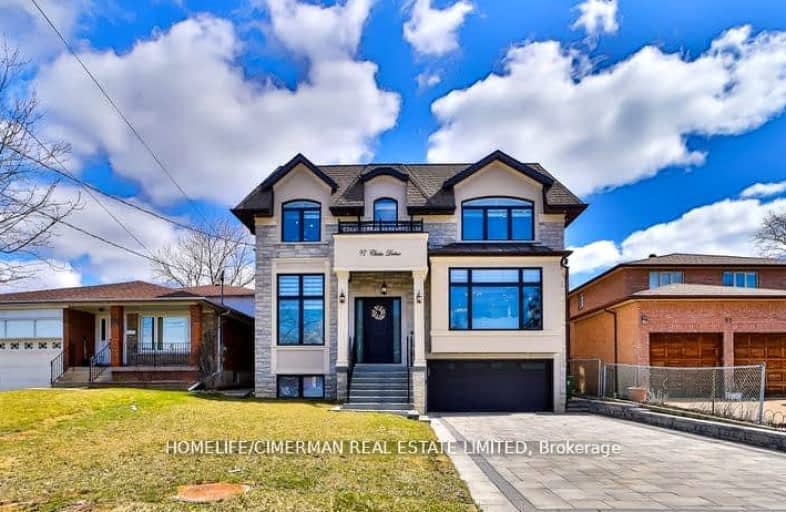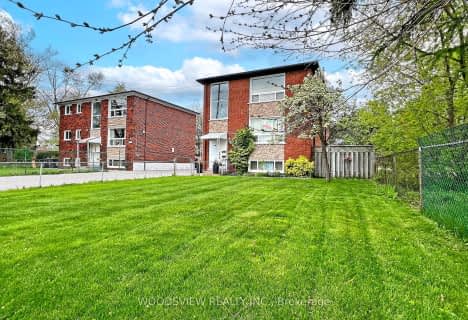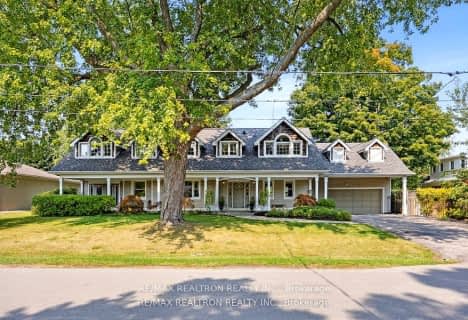Somewhat Walkable
- Some errands can be accomplished on foot.
Excellent Transit
- Most errands can be accomplished by public transportation.
Bikeable
- Some errands can be accomplished on bike.

Norman Cook Junior Public School
Elementary: PublicRobert Service Senior Public School
Elementary: PublicWalter Perry Junior Public School
Elementary: PublicGeneral Brock Public School
Elementary: PublicCorvette Junior Public School
Elementary: PublicSt Maria Goretti Catholic School
Elementary: CatholicCaring and Safe Schools LC3
Secondary: PublicSouth East Year Round Alternative Centre
Secondary: PublicScarborough Centre for Alternative Studi
Secondary: PublicJean Vanier Catholic Secondary School
Secondary: CatholicBlessed Cardinal Newman Catholic School
Secondary: CatholicR H King Academy
Secondary: Public-
Working Dog Saloon
3676 St Clair Avenue E, Toronto, ON M1M 1T2 1.16km -
Barans Turkish Cuisine & Bar
2043 Eglinton Avenue E, Toronto, ON M1L 2M9 1.56km -
Kelseys Original Roadhouse
1972 Eglinton Avenue E, Scarborough, ON M1L 2M6 1.85km
-
McDonald's
2 Greystone Walk Drive, Toronto, ON M1K 5J2 0.74km -
C4 Centre
2644A Eglinton Avenue E, Toronto, ON M1K 2S3 1.61km -
Tim Hortons
720 Warden Ave, Scarborough, ON M1L 4A1 1.85km
-
Shoppers Drug Mart
2428 Eglinton Avenue East, Scarborough, ON M1K 2E2 1.08km -
Eastside Pharmacy
2681 Eglinton Avenue E, Toronto, ON M1K 2S2 1.64km -
Rexall
2682 Eglinton Avenue E, Scarborough, ON M1K 2S3 1.8km
-
Inner Circle Caribbean Cuisine
707 Kennedy Road, Unit 101, Scarborough, ON M1K 2C1 0.47km -
Tagpuan
707 Kennedy Road, Unit 101A, Scarborough, ON M1K 2C1 0.48km -
Li's Hakka No 1 Restaurant
682 Kennedy Road, Unit 1, Scarborough, ON M1K 2B5 0.36km
-
Eglinton Corners
50 Ashtonbee Road, Unit 2, Toronto, ON M1L 4R5 2.24km -
Eglinton Town Centre
1901 Eglinton Avenue E, Toronto, ON M1L 2L6 2.49km -
SmartCentres - Scarborough
1900 Eglinton Avenue E, Scarborough, ON M1L 2L9 2.54km
-
Giant Tiger
682 Kennedy Road, Scarborough, ON M1K 2B5 0.5km -
Fu Yao Supermarket
8 Greystone Walk Dr, Unit 11, Scarborough, ON M1K 5J2 0.77km -
Rob's No Frills
2430 Eglinton Avenue E, Toronto, ON M1K 2P7 0.99km
-
LCBO
1900 Eglinton Avenue E, Eglinton & Warden Smart Centre, Toronto, ON M1L 2L9 2.45km -
Magnotta Winery
1760 Midland Avenue, Scarborough, ON M1P 3C2 3.97km -
Beer Store
3561 Lawrence Avenue E, Scarborough, ON M1H 1B2 4.8km
-
Civic Autos
427 Kennedy Road, Scarborough, ON M1K 2A7 0.89km -
Exallan Heating & Air Conditioning
57 Moorecroft Cresent, Toronto, ON M1K 3T9 1.63km -
Heritage Ford Sales
2660 Kingston Road, Scarborough, ON M1M 1L6 1.74km
-
Cineplex Odeon Eglinton Town Centre Cinemas
22 Lebovic Avenue, Toronto, ON M1L 4V9 2.19km -
Cineplex Cinemas Scarborough
300 Borough Drive, Scarborough Town Centre, Scarborough, ON M1P 4P5 5.74km -
Fox Theatre
2236 Queen St E, Toronto, ON M4E 1G2 6.04km
-
Kennedy Eglinton Library
2380 Eglinton Avenue E, Toronto, ON M1K 2P3 1.09km -
Albert Campbell Library
496 Birchmount Road, Toronto, ON M1K 1J9 1.86km -
Cliffcrest Library
3017 Kingston Road, Toronto, ON M1M 1P1 2.51km
-
Providence Healthcare
3276 Saint Clair Avenue E, Toronto, ON M1L 1W1 2.24km -
Scarborough Health Network
3050 Lawrence Avenue E, Scarborough, ON M1P 2T7 3.74km -
Scarborough General Hospital Medical Mall
3030 Av Lawrence E, Scarborough, ON M1P 2T7 3.77km
-
Bluffers Park
7 Brimley Rd S, Toronto ON M1M 3W3 3.18km -
Rosetta McLain Gardens
3.07km -
Wigmore Park
Elvaston Dr, Toronto ON 3.95km
-
TD Bank Financial Group
2428 Eglinton Ave E (Kennedy Rd.), Scarborough ON M1K 2P7 1.08km -
TD Bank Financial Group
2020 Eglinton Ave E, Scarborough ON M1L 2M6 1.73km -
BMO Bank of Montreal
2739 Eglinton Ave E (at Brimley Rd), Toronto ON M1K 2S2 1.78km
- 7 bath
- 5 bed
- 3000 sqft
36 Craiglee Drive, Toronto, Ontario • M1N 2L8 • Birchcliffe-Cliffside
- 5 bath
- 5 bed
- 3500 sqft
84 Bexhill Avenue, Toronto, Ontario • M1L 3C1 • Clairlea-Birchmount











