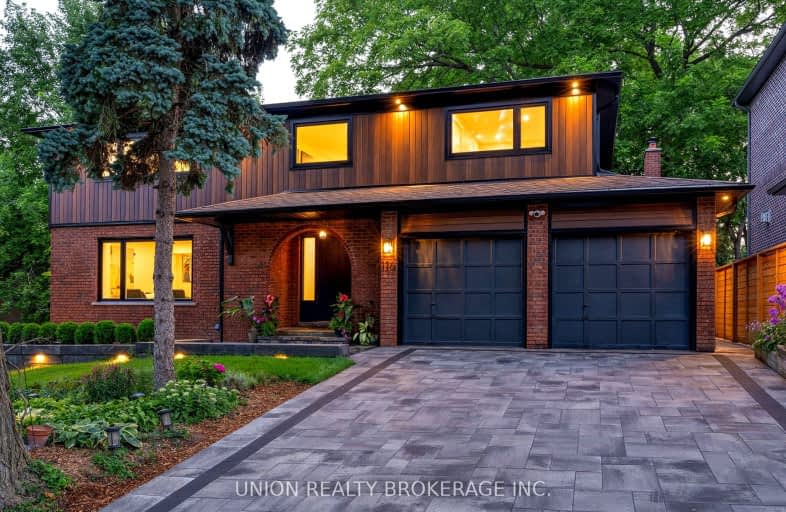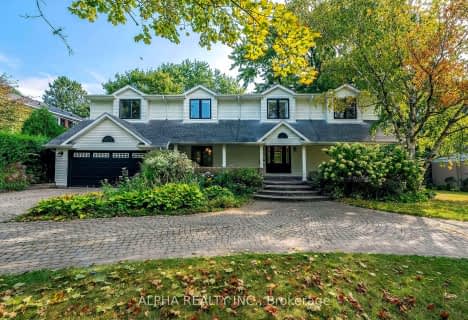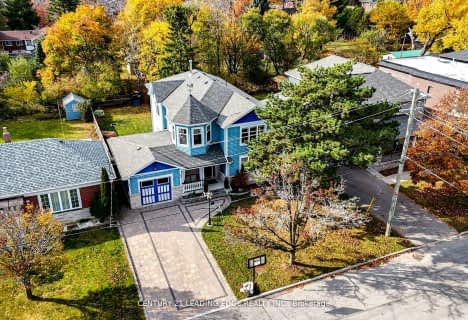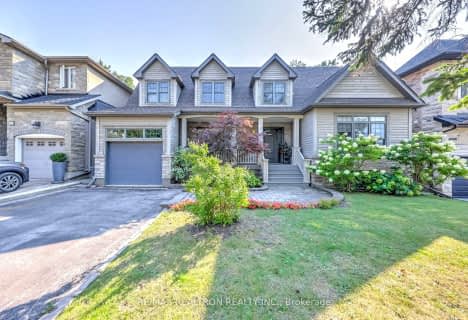
Very Walkable
- Most errands can be accomplished on foot.
Some Transit
- Most errands require a car.
Somewhat Bikeable
- Most errands require a car.

Cliffside Public School
Elementary: PublicChine Drive Public School
Elementary: PublicNorman Cook Junior Public School
Elementary: PublicSt Theresa Shrine Catholic School
Elementary: CatholicBirch Cliff Heights Public School
Elementary: PublicJohn A Leslie Public School
Elementary: PublicCaring and Safe Schools LC3
Secondary: PublicSouth East Year Round Alternative Centre
Secondary: PublicScarborough Centre for Alternative Studi
Secondary: PublicBirchmount Park Collegiate Institute
Secondary: PublicBlessed Cardinal Newman Catholic School
Secondary: CatholicR H King Academy
Secondary: Public-
Tara Inn
2365 Kingston Road, Scarborough, ON M1N 1V1 0.44km -
Working Dog Saloon
3676 St Clair Avenue E, Toronto, ON M1M 1T2 1.55km -
The Korner Pub
Cliffcrest Plaza, 3045 Kingston Road, Toronto, ON M1M 2.51km
-
Starbucks
2387 Kingston Road, Unit 1001, Scarborough, ON M1N 1V1 0.45km -
D’amo
2269 Kingston Road, Toronto, ON M1N 1T8 0.45km -
Tim Hortons
2294 Kingston Rd, Scarborough, ON M1N 1T9 0.53km
-
Shoppers Drug Mart
2301 Kingston Road, Toronto, ON M1N 1V1 0.45km -
Cliffside Pharmacy
2340 Kingston Road, Scarborough, ON M1N 1V2 0.49km -
Main Drug Mart
2560 Gerrard Street E, Scarborough, ON M1N 1W8 3.24km
-
D Spot Desserts
2351A Kingston Road, Toronto, ON M1N 1V1 0.42km -
Eggsmart
2331 Kingston Road, Scarborough, ON M1N 1V1 0.4km -
Anna Roti House
2367 Kingston Road, Scarborough, ON M1N 1V1 0.4km
-
Cliffcrest Plaza
3049 Kingston Rd, Toronto, ON M1M 1P1 2.44km -
Shoppers World
3003 Danforth Avenue, East York, ON M4C 1M9 3.87km -
Eglinton Corners
50 Ashtonbee Road, Unit 2, Toronto, ON M1L 4R5 4.43km
-
Rod and Joe's No Frills
2471 Kingston Road, Toronto, ON M1N 1G4 0.45km -
The Bulk Barn
2422 Kingston Rd, Scarborough, ON M1N 1V2 0.5km -
416grocery
38A N Woodrow Blvd, Scarborough, ON M1K 1W3 1.54km
-
LCBO
1900 Eglinton Avenue E, Eglinton & Warden Smart Centre, Toronto, ON M1L 2L9 4.59km -
Beer & Liquor Delivery Service Toronto
Toronto, ON 4.91km -
LCBO - The Beach
1986 Queen Street E, Toronto, ON M4E 1E5 5.93km
-
Heritage Ford Sales
2660 Kingston Road, Scarborough, ON M1M 1L6 0.91km -
Civic Autos
427 Kennedy Road, Scarborough, ON M1K 2A7 1.69km -
Active Auto Repair & Sales
3561 Av Danforth, Scarborough, ON M1L 1E3 2.64km
-
Cineplex Odeon Eglinton Town Centre Cinemas
22 Lebovic Avenue, Toronto, ON M1L 4V9 4.02km -
Fox Theatre
2236 Queen St E, Toronto, ON M4E 1G2 4.98km -
Alliance Cinemas The Beach
1651 Queen Street E, Toronto, ON M4L 1G5 7.05km
-
Albert Campbell Library
496 Birchmount Road, Toronto, ON M1K 1J9 1.89km -
Cliffcrest Library
3017 Kingston Road, Toronto, ON M1M 1P1 2.47km -
Taylor Memorial
1440 Kingston Road, Scarborough, ON M1N 1R1 2.89km
-
Providence Healthcare
3276 Saint Clair Avenue E, Toronto, ON M1L 1W1 3.17km -
Scarborough Health Network
3050 Lawrence Avenue E, Scarborough, ON M1P 2T7 5.54km -
Scarborough General Hospital Medical Mall
3030 Av Lawrence E, Scarborough, ON M1P 2T7 5.64km
-
Bluffers Park
7 Brimley Rd S, Toronto ON M1M 3W3 1.17km -
Dentonia Park
Avonlea Blvd, Toronto ON 4.25km -
Wigmore Park
Elvaston Dr, Toronto ON 5.96km
-
TD Bank Financial Group
2428 Eglinton Ave E (Kennedy Rd.), Scarborough ON M1K 2P7 3.52km -
TD Bank Financial Group
3060 Danforth Ave (at Victoria Pk. Ave.), East York ON M4C 1N2 3.83km -
TD Bank Financial Group
2020 Eglinton Ave E, Scarborough ON M1L 2M6 3.98km
- 7 bath
- 5 bed
- 3000 sqft
36 Craiglee Drive, Toronto, Ontario • M1N 2L8 • Birchcliffe-Cliffside













