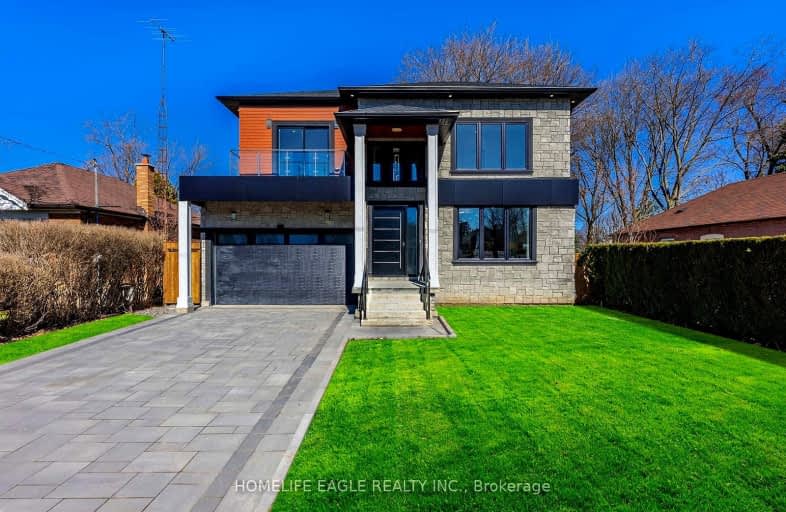Somewhat Walkable
- Some errands can be accomplished on foot.
Good Transit
- Some errands can be accomplished by public transportation.
Bikeable
- Some errands can be accomplished on bike.

ÉIC Père-Philippe-Lamarche
Elementary: CatholicH A Halbert Junior Public School
Elementary: PublicBliss Carman Senior Public School
Elementary: PublicSt Boniface Catholic School
Elementary: CatholicMason Road Junior Public School
Elementary: PublicSt Agatha Catholic School
Elementary: CatholicCaring and Safe Schools LC3
Secondary: PublicÉSC Père-Philippe-Lamarche
Secondary: CatholicSouth East Year Round Alternative Centre
Secondary: PublicBlessed Cardinal Newman Catholic School
Secondary: CatholicR H King Academy
Secondary: PublicCedarbrae Collegiate Institute
Secondary: Public-
Thomson Memorial Park
1005 Brimley Rd, Scarborough ON M1P 3E8 3.61km -
Birkdale Ravine
1100 Brimley Rd, Scarborough ON M1P 3X9 4.31km -
Wexford Park
35 Elm Bank Rd, Toronto ON 5.37km
-
BMO Bank of Montreal
2739 Eglinton Ave E (at Brimley Rd), Toronto ON M1K 2S2 1.54km -
Scotiabank
2668 Eglinton Ave E (at Brimley Rd.), Toronto ON M1K 2S3 1.71km -
Scotiabank
2479 Kingston Rd, Toronto ON M1N 1V4 3km
- 4 bath
- 6 bed
- 2000 sqft
16 Bellehaven Crescent, Toronto, Ontario • M1M 1H3 • Scarborough Village
- 5 bath
- 5 bed
- 3500 sqft
20 Chatterton Boulevard, Toronto, Ontario • M1M 2G2 • Scarborough Village





