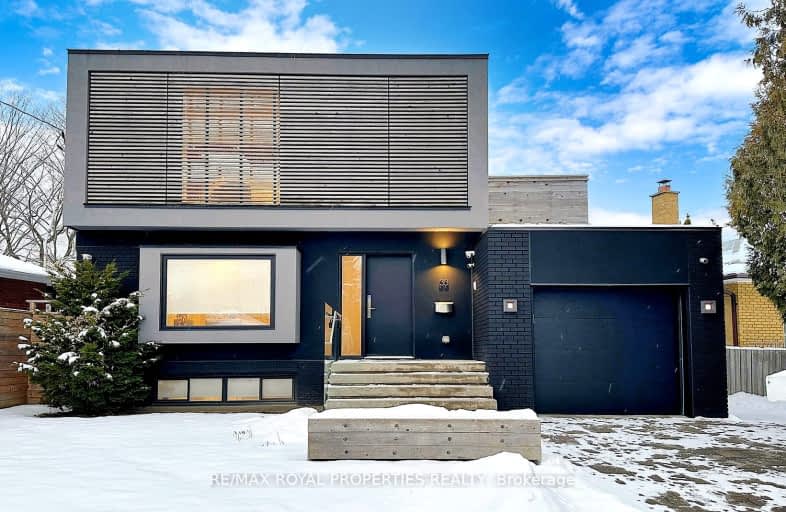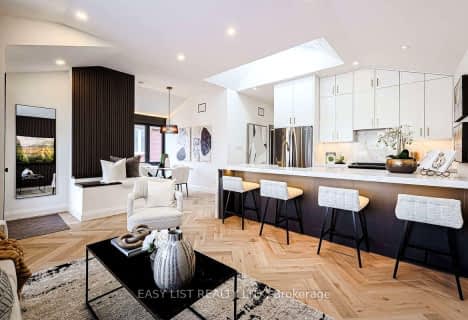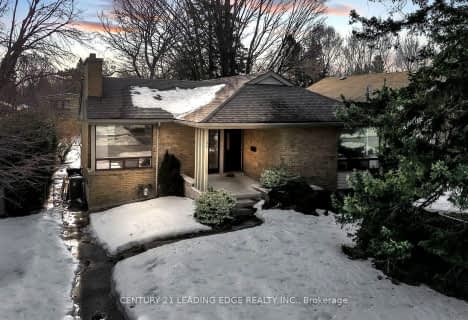Somewhat Walkable
- Some errands can be accomplished on foot.
62
/100
Excellent Transit
- Most errands can be accomplished by public transportation.
77
/100
Somewhat Bikeable
- Most errands require a car.
40
/100

ÉIC Père-Philippe-Lamarche
Elementary: Catholic
0.62 km
École élémentaire Académie Alexandre-Dumas
Elementary: Public
0.72 km
Glen Ravine Junior Public School
Elementary: Public
0.69 km
Walter Perry Junior Public School
Elementary: Public
1.01 km
Knob Hill Public School
Elementary: Public
0.40 km
John McCrae Public School
Elementary: Public
0.64 km
Caring and Safe Schools LC3
Secondary: Public
1.69 km
ÉSC Père-Philippe-Lamarche
Secondary: Catholic
0.62 km
South East Year Round Alternative Centre
Secondary: Public
1.65 km
Scarborough Centre for Alternative Studi
Secondary: Public
1.73 km
David and Mary Thomson Collegiate Institute
Secondary: Public
1.61 km
Jean Vanier Catholic Secondary School
Secondary: Catholic
1.08 km
-
Thomson Memorial Park
1005 Brimley Rd, Scarborough ON M1P 3E8 2km -
Birkdale Ravine
1100 Brimley Rd, Scarborough ON M1P 3X9 2.69km -
Sylvan Park
57 SYLVAN Ave 3.01km
-
Scotiabank
2668 Eglinton Ave E (at Brimley Rd.), Toronto ON M1K 2S3 0.6km -
BMO Bank of Montreal
2739 Eglinton Ave E (at Brimley Rd), Toronto ON M1K 2S2 0.65km -
TD Bank Financial Group
2650 Lawrence Ave E, Scarborough ON M1P 2S1 1.76km














