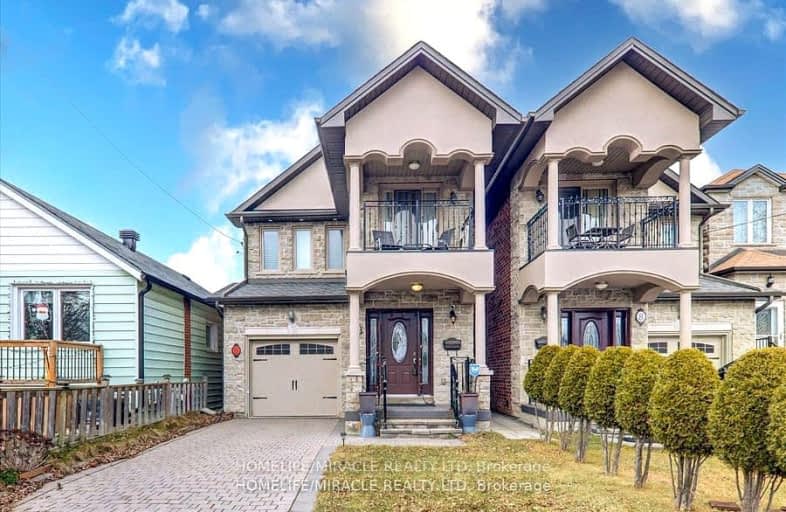Car-Dependent
- Some errands can be accomplished on foot.
Good Transit
- Some errands can be accomplished by public transportation.
Bikeable
- Some errands can be accomplished on bike.

Cliffside Public School
Elementary: PublicImmaculate Heart of Mary Catholic School
Elementary: CatholicJ G Workman Public School
Elementary: PublicBirch Cliff Heights Public School
Elementary: PublicBirch Cliff Public School
Elementary: PublicDanforth Gardens Public School
Elementary: PublicCaring and Safe Schools LC3
Secondary: PublicSouth East Year Round Alternative Centre
Secondary: PublicScarborough Centre for Alternative Studi
Secondary: PublicBirchmount Park Collegiate Institute
Secondary: PublicBlessed Cardinal Newman Catholic School
Secondary: CatholicSATEC @ W A Porter Collegiate Institute
Secondary: Public-
Bluffers Park
7 Brimley Rd S, Toronto ON M1M 3W3 2.57km -
Dentonia Park
Avonlea Blvd, Toronto ON 2.84km -
Wigmore Park
Elvaston Dr, Toronto ON 5.04km
-
TD Bank Financial Group
3060 Danforth Ave (at Victoria Pk. Ave.), East York ON M4C 1N2 2.44km -
TD Bank Financial Group
3115 Kingston Rd (Kingston Rd and Fenway Heights), Scarborough ON M1M 1P3 3.85km -
Scotiabank
2154 Lawrence Ave E (Birchmount & Lawrence), Toronto ON M1R 3A8 5.38km
- 4 bath
- 4 bed
3105 Saint Clair Avenue East, Toronto, Ontario • M1L 1T8 • Clairlea-Birchmount
- 4 bath
- 4 bed
- 2000 sqft
57A Jeavons Avenue, Toronto, Ontario • M1K 1T1 • Clairlea-Birchmount






















