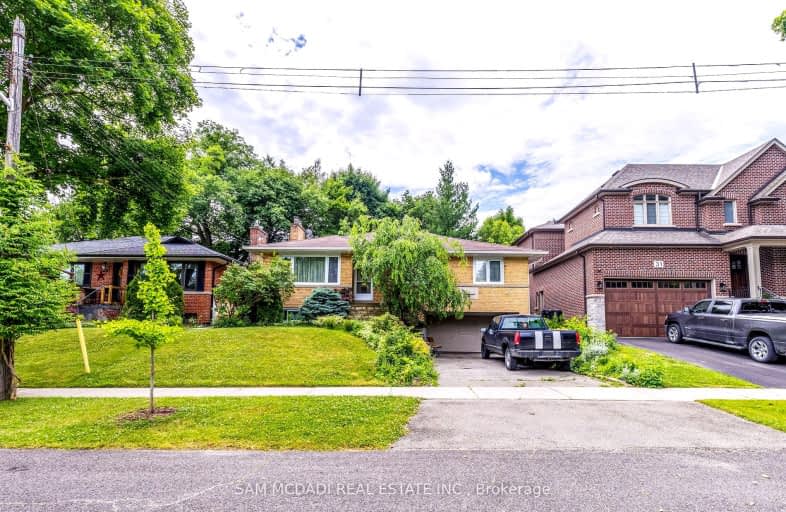Very Walkable
- Most errands can be accomplished on foot.
Excellent Transit
- Most errands can be accomplished by public transportation.
Very Bikeable
- Most errands can be accomplished on bike.

St Demetrius Catholic School
Elementary: CatholicWestmount Junior School
Elementary: PublicSt John the Evangelist Catholic School
Elementary: CatholicHilltop Middle School
Elementary: PublicH J Alexander Community School
Elementary: PublicAll Saints Catholic School
Elementary: CatholicSchool of Experiential Education
Secondary: PublicYork Humber High School
Secondary: PublicScarlett Heights Entrepreneurial Academy
Secondary: PublicDon Bosco Catholic Secondary School
Secondary: CatholicWeston Collegiate Institute
Secondary: PublicRichview Collegiate Institute
Secondary: Public-
Wincott Park
Wincott Dr, Toronto ON 2.33km -
Smythe Park
61 Black Creek Blvd, Toronto ON M6N 4K7 3.03km -
Earlscourt Park
1200 Lansdowne Ave, Toronto ON M6H 3Z8 6.25km
-
BMO Bank of Montreal
1500 Royal York Rd, Toronto ON M9P 3B6 0.73km -
TD Bank Financial Group
250 Wincott Dr, Etobicoke ON M9R 2R5 2.5km -
CIBC
1174 Weston Rd (at Eglinton Ave. W.), Toronto ON M6M 4P4 2.78km
- 4 bath
- 3 bed
- 2000 sqft
22 Harding Avenue, Toronto, Ontario • M6M 3A2 • Brookhaven-Amesbury
- 2 bath
- 3 bed
- 3000 sqft
82 Princess Margaret Boulevard, Toronto, Ontario • M9B 2Y9 • Princess-Rosethorn
- 2 bath
- 3 bed
23 Templar Drive, Toronto, Ontario • M9R 3C6 • Kingsview Village-The Westway
- 4 bath
- 3 bed
- 1500 sqft
100 Via Cassia Drive, Toronto, Ontario • M6M 5L2 • Brookhaven-Amesbury
- 2 bath
- 3 bed
30 Warbeck Place, Toronto, Ontario • M9R 3C3 • Kingsview Village-The Westway
- 3 bath
- 3 bed
- 1500 sqft
89 Chiswick Avenue, Toronto, Ontario • M6M 4V2 • Brookhaven-Amesbury
- 3 bath
- 3 bed
- 1500 sqft
83 Shendale Drive, Toronto, Ontario • M9W 2B6 • Elms-Old Rexdale













