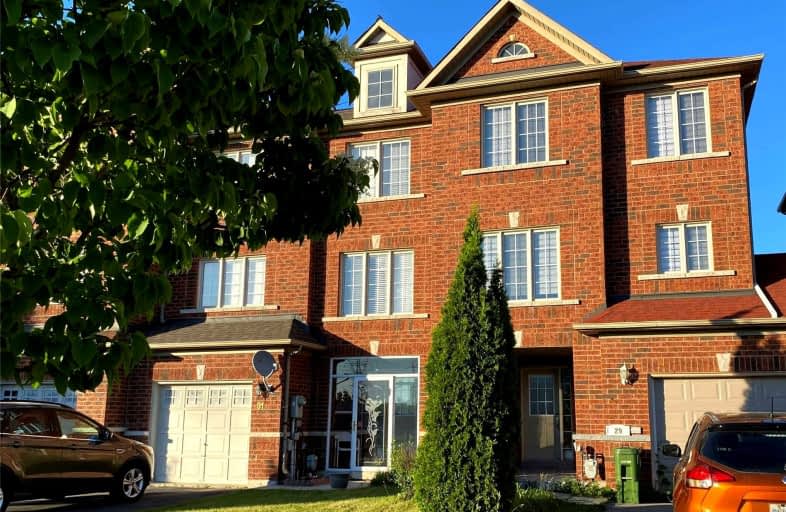
St Gabriel Lalemant Catholic School
Elementary: Catholic
1.36 km
Sacred Heart Catholic School
Elementary: Catholic
1.61 km
Blessed Pier Giorgio Frassati Catholic School
Elementary: Catholic
0.58 km
Tom Longboat Junior Public School
Elementary: Public
1.57 km
Thomas L Wells Public School
Elementary: Public
0.40 km
Brookside Public School
Elementary: Public
0.45 km
St Mother Teresa Catholic Academy Secondary School
Secondary: Catholic
2.19 km
Francis Libermann Catholic High School
Secondary: Catholic
3.98 km
Woburn Collegiate Institute
Secondary: Public
5.16 km
Albert Campbell Collegiate Institute
Secondary: Public
3.71 km
Lester B Pearson Collegiate Institute
Secondary: Public
2.38 km
Middlefield Collegiate Institute
Secondary: Public
3.89 km



