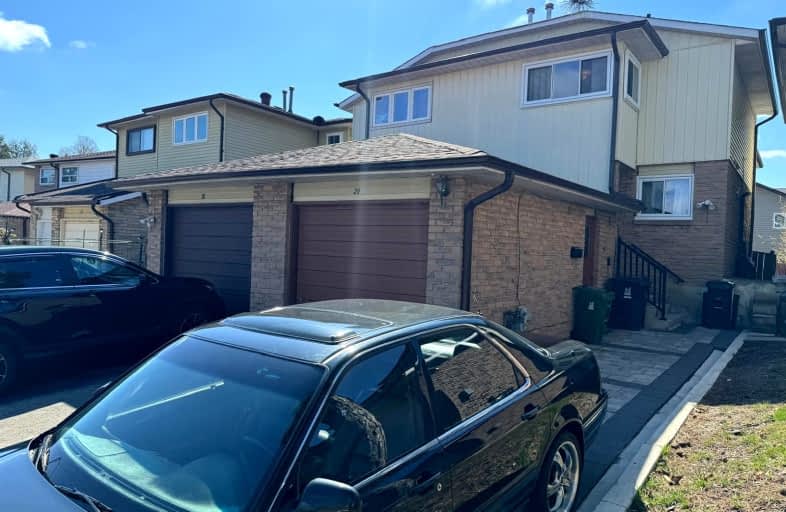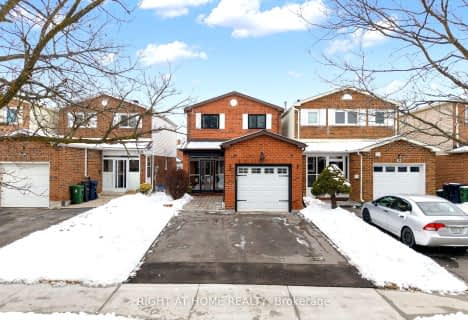Very Walkable
- Most errands can be accomplished on foot.
82
/100
Good Transit
- Some errands can be accomplished by public transportation.
67
/100
Bikeable
- Some errands can be accomplished on bike.
60
/100

Jean Augustine Girls' Leadership Academy
Elementary: Public
0.87 km
Highland Heights Junior Public School
Elementary: Public
0.88 km
Lynnwood Heights Junior Public School
Elementary: Public
0.87 km
St Sylvester Catholic School
Elementary: Catholic
0.46 km
St Aidan Catholic School
Elementary: Catholic
1.00 km
Silver Springs Public School
Elementary: Public
0.38 km
Msgr Fraser College (Midland North)
Secondary: Catholic
1.61 km
Msgr Fraser-Midland
Secondary: Catholic
1.08 km
Sir William Osler High School
Secondary: Public
1.05 km
L'Amoreaux Collegiate Institute
Secondary: Public
1.55 km
Stephen Leacock Collegiate Institute
Secondary: Public
1.87 km
Mary Ward Catholic Secondary School
Secondary: Catholic
1.28 km
-
Atria Buildings Park
2235 Sheppard Ave E (Sheppard and Victoria Park), Toronto ON M2J 5B5 3.87km -
Godstone Park
71 Godstone Rd, Toronto ON M2J 3C8 4.4km -
Parkway Forest Park
Toronto ON 5.02km
-
CIBC
3420 Finch Ave E (at Warden Ave.), Toronto ON M1W 2R6 1.45km -
TD Bank Financial Group
2565 Warden Ave (at Bridletowne Cir.), Scarborough ON M1W 2H5 1.62km -
Scotiabank
4220 Sheppard Ave E (Midland Ave.), Scarborough ON M1S 1T5 2.48km














