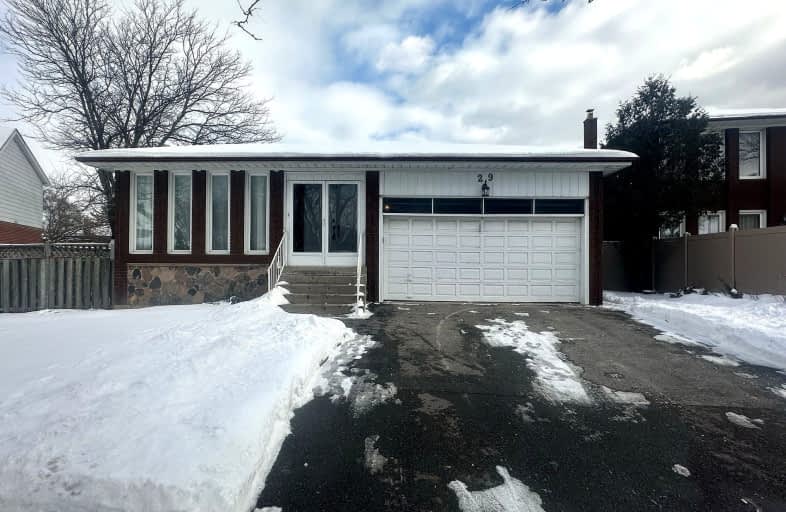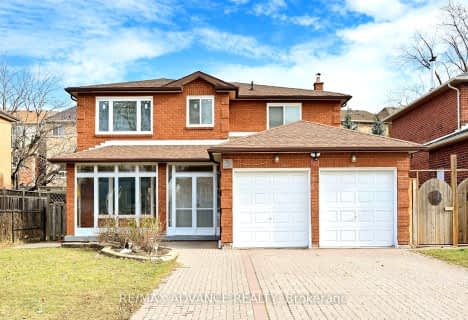
St Bartholomew Catholic School
Elementary: CatholicEdgewood Public School
Elementary: PublicSt Victor Catholic School
Elementary: CatholicC D Farquharson Junior Public School
Elementary: PublicSir Alexander Mackenzie Senior Public School
Elementary: PublicWhite Haven Junior Public School
Elementary: PublicDelphi Secondary Alternative School
Secondary: PublicAlternative Scarborough Education 1
Secondary: PublicBendale Business & Technical Institute
Secondary: PublicFrancis Libermann Catholic High School
Secondary: CatholicAlbert Campbell Collegiate Institute
Secondary: PublicAgincourt Collegiate Institute
Secondary: Public-
Timehri Restaurant
4531 Sheppard Avenue E, Scarborough, ON M1S 1V3 0.54km -
Piper Arms Pub
520 Progress Avenue, Scarborough, ON M1P 2K2 0.66km -
Milestones
300 Borough Drive, Unit 1001, Toronto, ON M1P 4P5 0.85km
-
Cafe Wanoka
2101 Brimley Road, Unit 111, Toronto, ON M1S 2B4 0.76km -
Lau Sun Mou Tea
4400 Sheppard Avenue E, Unit 9, Scarborough, ON M1S 5J5 0.74km -
Ten Ren's Tea - Scarborough Town Centre
300 Borough Drive, Unit 258B, Toronto, ON M1P 4P5 0.8km
-
GoodLife Fitness
1755 Brimley Rd, Scarborough, ON M1P 0A3 0.64km -
World Gym
1455 McCowan Road, Scarborough, ON M1S 5K7 0.7km -
Strength-N-U
10 Milner Avenue, Scarborough, ON M1S 3P8 0.69km
-
Shoppers Drug Mart
300 Borough Drive, Toronto, ON M1P 4P5 0.84km -
Town Care IDA Pharmacy
60 Town Centre Court, Scarborough, ON M1P 0B1 1.25km -
Shoppers Drug Mart
1235 McCowan Rd, Toronto, ON M1H 3K3 1.51km
-
Sorbiana Reggae Wraps
4465 Sheppard Avenue E, Unit 3A, Toronto, ON M1S 5H9 0.53km -
The Captain's Boil
4505 Sheppard Avenue E, Toronto, ON M1S 0.55km -
Katsuya
4447 Sheppard Ave E, Toronto, ON M1S 1V3 0.56km
-
Oriental Centre
4430 Sheppard Avenue E, Scarborough, ON M1S 5J3 0.66km -
U Health Centre
2101 Brimley Road, Toronto, ON M1S 2B4 0.76km -
Scarborough Town Centre
300 Borough Drive, Scarborough, ON M1P 4P5 0.84km
-
Real Canadian Superstore
1755 Brimley Road, Scarborough, ON M1P 0A3 0.56km -
Al-Mustafa Halal Meat & Groceries
357 Pitfield Rd, Scarborough, ON M1S 3E5 0.58km -
Farm Fresh Mart
4466 Sheppard Ave E, Toronto, ON M1S 1V2 0.7km
-
LCBO
748-420 Progress Avenue, Toronto, ON M1P 5J1 0.82km -
LCBO
21 William Kitchen Rd, Scarborough, ON M1P 5B7 1.84km -
Magnotta Winery
1760 Midland Avenue, Scarborough, ON M1P 3C2 2.65km
-
Shell
1670 Mccowan Road, Toronto, ON M1S 2V2 0.64km -
Canadian Tire Gas+
4650 Sheppard Avenue E, Scarborough, ON M1S 3J7 0.84km -
U-Haul Neighborhood Dealer
20 Nugget Ave Unit 10, Scarborough, ON M1S 3A7 1.13km
-
Cineplex Cinemas Scarborough
300 Borough Drive, Scarborough Town Centre, Scarborough, ON M1P 4P5 1.05km -
Woodside Square Cinemas
1571 Sandhurst Circle, Toronto, ON M1V 1V2 3.04km -
Cineplex Odeon Corporation
785 Milner Avenue, Scarborough, ON M1B 3C3 5.06km
-
Scarborough Civic Centre Library
156 Borough Drive, Toronto, ON M1P 1.3km -
Agincourt District Library
155 Bonis Avenue, Toronto, ON M1T 3W6 2.42km -
Toronto Public Library - Burrows Hall
1081 Progress Avenue, Scarborough, ON M1B 5Z6 2.64km
-
Scarborough General Hospital Medical Mall
3030 Av Lawrence E, Scarborough, ON M1P 2T7 3.19km -
Scarborough Health Network
3050 Lawrence Avenue E, Scarborough, ON M1P 2T7 3.36km -
The Scarborough Hospital
3030 Birchmount Road, Scarborough, ON M1W 3W3 4.21km
-
Snowhill Park
Snowhill Cres & Terryhill Cres, Scarborough ON 0.29km -
Birkdale Ravine
1100 Brimley Rd, Scarborough ON M1P 3X9 2.17km -
Thomson Memorial Park
1005 Brimley Rd, Scarborough ON M1P 3E8 2.77km
-
TD Bank Financial Group
26 William Kitchen Rd (at Kennedy Rd), Scarborough ON M1P 5B7 1.88km -
HSBC
410 Progress Ave (Milliken Square), Toronto ON M1P 5J1 3.32km -
RBC Royal Bank
3091 Lawrence Ave E, Scarborough ON M1H 1A1 3.44km
- 3 bath
- 4 bed
Main-49 Havenview Road, Toronto, Ontario • M1S 3A4 • Agincourt South-Malvern West
- 5 bath
- 4 bed
UPPER-19 Donalda Crescent, Toronto, Ontario • M1S 1N5 • Agincourt South-Malvern West








