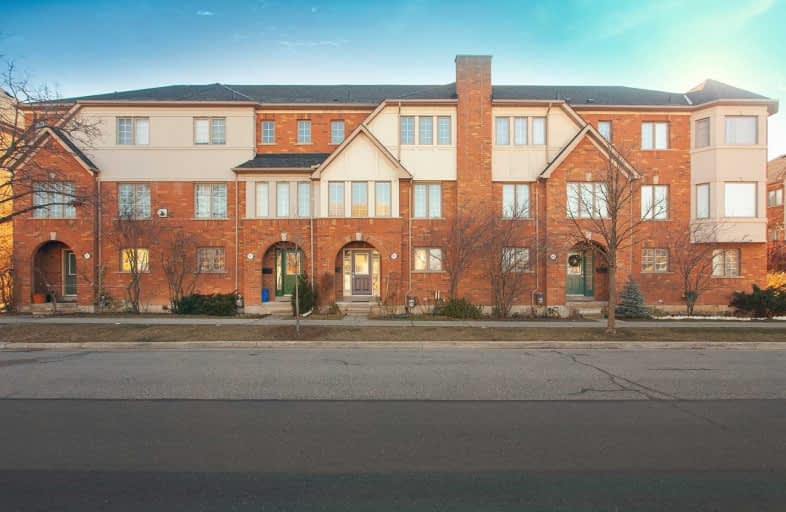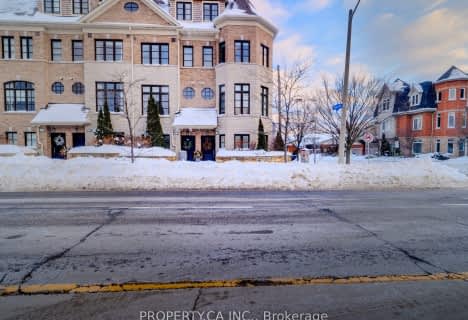Sold on Dec 16, 2020
Note: Property is not currently for sale or for rent.

-
Type: Att/Row/Twnhouse
-
Style: 3-Storey
-
Size: 1500 sqft
-
Lot Size: 20.67 x 50.8 Feet
-
Age: 16-30 years
-
Taxes: $3,088 per year
-
Days on Site: 7 Days
-
Added: Dec 09, 2020 (1 week on market)
-
Updated:
-
Last Checked: 3 months ago
-
MLS®#: W5061662
-
Listed By: Sophie jaremko real estate limited, brokerage
1775 Sf Above Grade + 355 Lower Level 3rd Br/Rec Room. This Bright Townhouse Was Redesigned By Builder ('02) For Original Buyer. Instead Of 3 Small Brs, Top Floor Has 2 Huge, Bright Brs Each W An Ensuite. Hardwood, Crown Moldings, Quartz Counters. Thoughtful Layout Provides Options For Use Of Space: 2 Living Areas Off The Open Kitchen. Location Provides Private View From Deck! Direct Access To House From Garage. Freehold Townhouse W "Shared Facilities".
Extras
$67.34 Monthly "Fees". Top Schools! Steps To West Deane + Centennial Parks & Etob Olympium. 1 Bus To Subway.Gas Furnace+Ac '13,Vented Hwt,Gas Stove,Refrig,Dishwasher,Washer,Dryer, All Elfs,2Xceiling Fans.Egdo. Floor Plans, Inspection Avail.
Property Details
Facts for 03-29 West Deane Park Drive, Toronto
Status
Days on Market: 7
Last Status: Sold
Sold Date: Dec 16, 2020
Closed Date: Feb 16, 2021
Expiry Date: Feb 09, 2021
Sold Price: $819,000
Unavailable Date: Dec 16, 2020
Input Date: Dec 09, 2020
Prior LSC: Listing with no contract changes
Property
Status: Sale
Property Type: Att/Row/Twnhouse
Style: 3-Storey
Size (sq ft): 1500
Age: 16-30
Area: Toronto
Community: Islington-City Centre West
Availability Date: 30 Days Tba
Inside
Bedrooms: 2
Bedrooms Plus: 1
Bathrooms: 3
Kitchens: 1
Rooms: 7
Den/Family Room: Yes
Air Conditioning: Central Air
Fireplace: No
Laundry Level: Main
Central Vacuum: Y
Washrooms: 3
Building
Basement: Finished
Heat Type: Forced Air
Heat Source: Gas
Exterior: Brick
Exterior: Stucco/Plaster
Water Supply: Municipal
Special Designation: Unknown
Parking
Driveway: Private
Garage Spaces: 1
Garage Type: Built-In
Covered Parking Spaces: 1
Total Parking Spaces: 2
Fees
Tax Year: 2020
Tax Legal Description: Rp66R19565 Part 12 Plan 5197 Pt Blk A
Taxes: $3,088
Highlights
Feature: Public Trans
Feature: Ravine
Feature: Rec Centre
Feature: School
Land
Cross Street: The East Mall & West
Municipality District: Toronto W08
Fronting On: North
Parcel Number: 076300096
Pool: None
Sewer: Sewers
Lot Depth: 50.8 Feet
Lot Frontage: 20.67 Feet
Lot Irregularities: Easements: Rogers, Tr
Zoning: *** City Of Toro
Rooms
Room details for 03-29 West Deane Park Drive, Toronto
| Type | Dimensions | Description |
|---|---|---|
| Foyer Ground | 2.92 x 2.30 | Ceramic Floor, Closet |
| Laundry Ground | 1.80 x 3.02 | Ceramic Floor, Laundry Sink, W/O To Garage |
| Office Ground | 2.92 x 3.09 | Ceramic Floor, W/O To Yard |
| Family Main | 3.68 x 2.99 | Hardwood Floor, Hardwood Floor, Crown Moulding |
| Dining Main | 3.50 x 2.54 | Ceramic Floor, Hardwood Floor, 3 Pc Bath |
| Kitchen Main | 3.50 x 2.71 | Ceramic Floor, Hardwood Floor, 4 Pc Bath |
| Living Main | 3.43 x 6.04 | Hardwood Floor, Crown Moulding, North View |
| Master 2nd | 4.32 x 4.41 | Hardwood Floor, W/I Closet, 4 Pc Ensuite |
| 2nd Br 2nd | 3.43 x 4.39 | Hardwood Floor, W/I Closet, 4 Pc Ensuite |
| Br Bsmt | - | Laminate, Pot Lights |
| Utility Bsmt | 1.80 x 2.97 | Sump Pump, Concrete Floor |
| XXXXXXXX | XXX XX, XXXX |
XXXX XXX XXXX |
$XXX,XXX |
| XXX XX, XXXX |
XXXXXX XXX XXXX |
$XXX,XXX | |
| XXXXXXXX | XXX XX, XXXX |
XXXX XXX XXXX |
$XXX,XXX |
| XXX XX, XXXX |
XXXXXX XXX XXXX |
$XXX,XXX |
| XXXXXXXX XXXX | XXX XX, XXXX | $819,000 XXX XXXX |
| XXXXXXXX XXXXXX | XXX XX, XXXX | $819,000 XXX XXXX |
| XXXXXXXX XXXX | XXX XX, XXXX | $522,500 XXX XXXX |
| XXXXXXXX XXXXXX | XXX XX, XXXX | $529,900 XXX XXXX |

Wellesworth Junior School
Elementary: PublicWest Glen Junior School
Elementary: PublicBriarcrest Junior School
Elementary: PublicBroadacres Junior Public School
Elementary: PublicNativity of Our Lord Catholic School
Elementary: CatholicJosyf Cardinal Slipyj Catholic School
Elementary: CatholicCentral Etobicoke High School
Secondary: PublicKipling Collegiate Institute
Secondary: PublicBurnhamthorpe Collegiate Institute
Secondary: PublicSilverthorn Collegiate Institute
Secondary: PublicMartingrove Collegiate Institute
Secondary: PublicMichael Power/St Joseph High School
Secondary: Catholic- 3 bath
- 4 bed
- 1500 sqft
- 2 bath
- 3 bed
3883B Bloor Street West, Toronto, Ontario • M9B 1L6 • Islington-City Centre West




