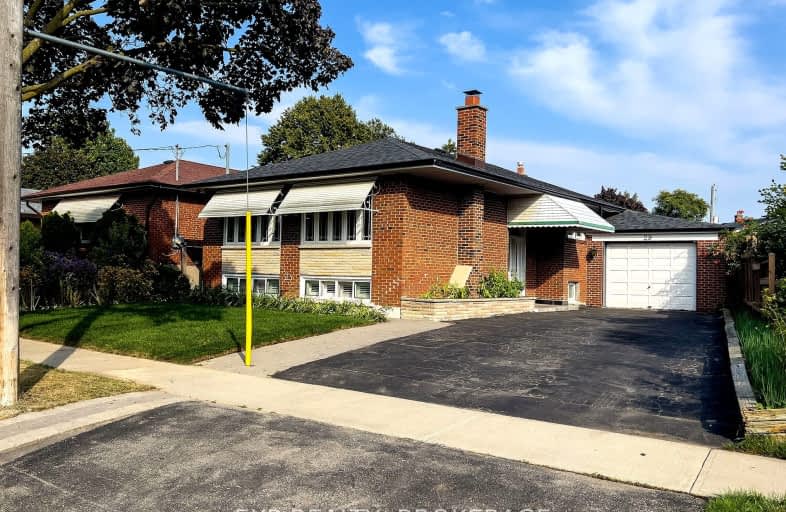Very Walkable
- Most errands can be accomplished on foot.
Good Transit
- Some errands can be accomplished by public transportation.
Bikeable
- Some errands can be accomplished on bike.

St Theresa Shrine Catholic School
Elementary: CatholicAnson Park Public School
Elementary: PublicH A Halbert Junior Public School
Elementary: PublicFairmount Public School
Elementary: PublicSt Agatha Catholic School
Elementary: CatholicJohn A Leslie Public School
Elementary: PublicCaring and Safe Schools LC3
Secondary: PublicÉSC Père-Philippe-Lamarche
Secondary: CatholicSouth East Year Round Alternative Centre
Secondary: PublicScarborough Centre for Alternative Studi
Secondary: PublicBlessed Cardinal Newman Catholic School
Secondary: CatholicR H King Academy
Secondary: Public-
Bluffers Park
7 Brimley Rd S, Toronto ON M1M 3W3 1.91km -
Guildwood Park
201 Guildwood Pky, Toronto ON M1E 1P5 4.81km -
Dentonia Park
Avonlea Blvd, Toronto ON 5.49km
-
TD Bank Financial Group
3115 Kingston Rd (Kingston Rd and Fenway Heights), Scarborough ON M1M 1P3 1.05km -
Scotiabank
888 Birchmount Rd (at Eglinton Ave. E), Toronto ON M1K 5L1 3.04km -
TD Bank Financial Group
2020 Eglinton Ave E, Scarborough ON M1L 2M6 3.48km
- 2 bath
- 3 bed
- 1100 sqft
61 Newlands Avenue, Toronto, Ontario • M1L 1S1 • Clairlea-Birchmount
- 3 bath
- 4 bed
- 1500 sqft
12A Kenmore Avenue, Toronto, Ontario • M1K 1B4 • Clairlea-Birchmount














