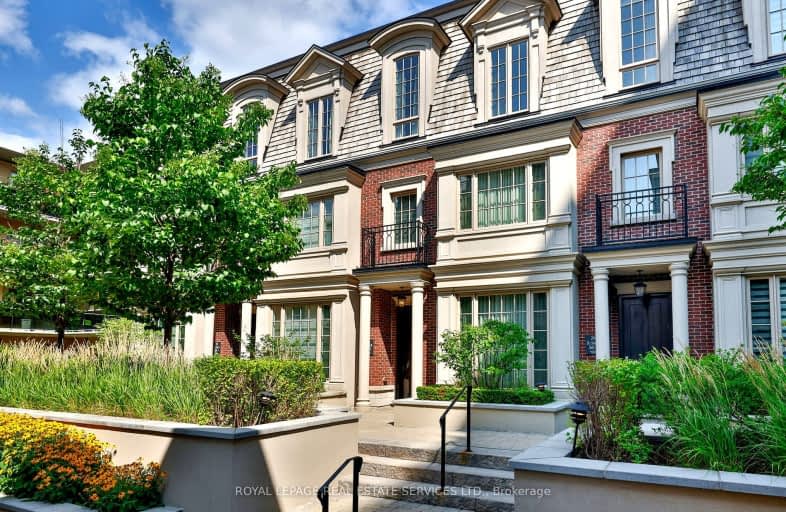Very Walkable
- Most errands can be accomplished on foot.
76
/100
Excellent Transit
- Most errands can be accomplished by public transportation.
85
/100
Very Bikeable
- Most errands can be accomplished on bike.
75
/100

Cottingham Junior Public School
Elementary: Public
1.30 km
Holy Rosary Catholic School
Elementary: Catholic
0.26 km
Hillcrest Community School
Elementary: Public
0.81 km
Huron Street Junior Public School
Elementary: Public
1.75 km
Brown Junior Public School
Elementary: Public
0.74 km
Forest Hill Junior and Senior Public School
Elementary: Public
1.16 km
Msgr Fraser Orientation Centre
Secondary: Catholic
2.03 km
Msgr Fraser College (Alternate Study) Secondary School
Secondary: Catholic
1.98 km
Loretto College School
Secondary: Catholic
2.26 km
Forest Hill Collegiate Institute
Secondary: Public
2.17 km
Marshall McLuhan Catholic Secondary School
Secondary: Catholic
2.51 km
Central Technical School
Secondary: Public
2.48 km
-
Jean Sibelius Square
Wells St and Kendal Ave, Toronto ON 1.54km -
David A. Balfour Park
200 Mount Pleasant Rd, Toronto ON M4T 2C4 1.78km -
Ramsden Park
1 Ramsden Rd (Yonge Street), Toronto ON M6E 2N1 1.93km
-
Scotiabank
1 St Clair Ave E (at Yonge St.), Toronto ON M4T 2V7 1.38km -
TD Bank Financial Group
2 St Clair Ave E (Yonge), Toronto ON M4T 2V4 1.39km -
TD Bank Financial Group
870 St Clair Ave W, Toronto ON M6C 1C1 1.84km


