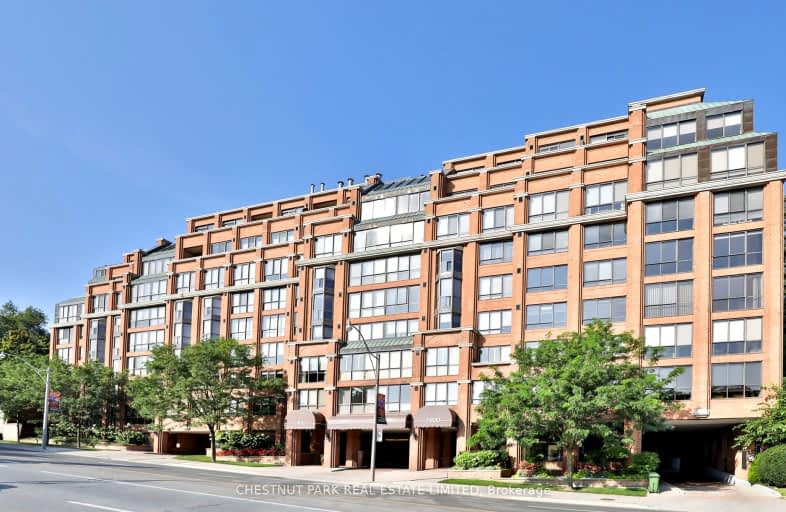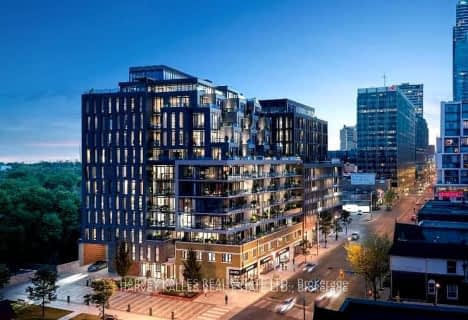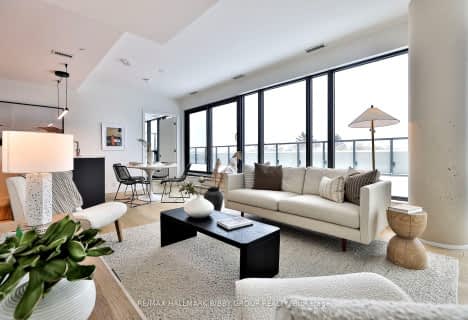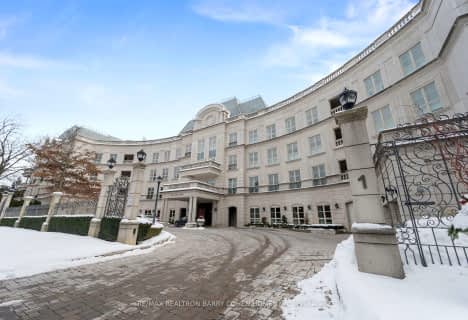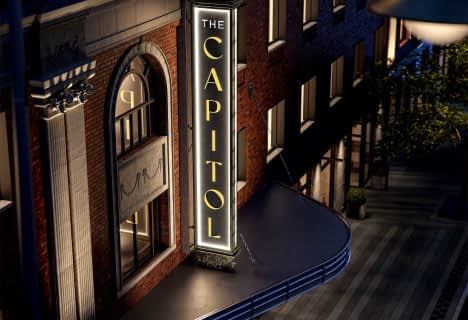Very Walkable
- Most errands can be accomplished on foot.
Excellent Transit
- Most errands can be accomplished by public transportation.
Somewhat Bikeable
- Most errands require a car.

St Monica Catholic School
Elementary: CatholicJohn Fisher Junior Public School
Elementary: PublicBlessed Sacrament Catholic School
Elementary: CatholicJohn Ross Robertson Junior Public School
Elementary: PublicGlenview Senior Public School
Elementary: PublicBedford Park Public School
Elementary: PublicMsgr Fraser College (Midtown Campus)
Secondary: CatholicLoretto Abbey Catholic Secondary School
Secondary: CatholicMarshall McLuhan Catholic Secondary School
Secondary: CatholicNorth Toronto Collegiate Institute
Secondary: PublicLawrence Park Collegiate Institute
Secondary: PublicNorthern Secondary School
Secondary: Public-
The Uptown Pubhouse
3185 Yonge Street, Toronto, ON M4N 2L4 0.72km -
Gabby's RoadHouse
3263 Yonge Street, Toronto, ON M4N 2L6 0.91km -
The Right Wing Sport Pub
2497 Yonge Street, Toronto, ON M4P 1.04km
-
Romeo & Juliet Dolce con Caffè
2721 Yonge Street, Toronto, ON M4N 2H8 0.43km -
SAVA Crepes & Coffee
2674 Yonge Street, Toronto, ON M4N 2H7 0.49km -
Starbucks
2630 Yonge Street, Toronto, ON M4P 2J5 0.63km
-
Defy Functional Fitness
94 Laird Drive, Toronto, ON M4G 3V2 3.61km -
The Uptown PowerStation
3019 Dufferin Street, Lower Level, Toronto, ON M6B 3T7 4.31km -
HouseFit Toronto Personal Training Studio Inc.
250 Sheppard Avenue W, North York, ON M2N 1N3 4.55km
-
Shoppers Drug Mart
1500 Avenue Road, Toronto, ON M5M 3X2 1.19km -
Shoppers Drug Mart
3366 Yonge Street, Toronto, ON M4N 2M7 1.26km -
Pharma Plus
3402 Yonge Street, Toronto, ON M4N 2M9 1.34km
-
SAVA Crepes & Coffee
2674 Yonge Street, Toronto, ON M4N 2H7 0.49km -
C'est Bon
2685 Yonge Street, Toronto, ON M4N 2H8 0.49km -
Domino's Pizza
2685 Yonge St 1, Suite 1, Toronto, ON M4N 2H8 0.49km
-
Yonge Eglinton Centre
2300 Yonge St, Toronto, ON M4P 1E4 1.57km -
Leaside Village
85 Laird Drive, Toronto, ON M4G 3T8 3.67km -
Lawrence Square
700 Lawrence Ave W, North York, ON M6A 3B4 3.67km
-
Food Plus Market
2914 Yonge St, Toronto, ON M4N 2J9 0.12km -
Independent City Market
3080 Yonge St, Toronto, ON M4N 3N1 0.5km -
Metro
3142 Yonge Street, Toronto, ON M4N 2K6 0.64km
-
Wine Rack
2447 Yonge Street, Toronto, ON M4P 2E7 1.15km -
LCBO - Yonge Eglinton Centre
2300 Yonge St, Yonge and Eglinton, Toronto, ON M4P 1E4 1.57km -
LCBO
1838 Avenue Road, Toronto, ON M5M 3Z5 1.79km
-
Lawrence Park Auto Service
2908 Yonge St, Toronto, ON M4N 2J7 0.06km -
Petro Canada
1021 Avenue Road, Toronto, ON M5P 2K9 1.93km -
Bayview Car Wash
1802 Av Bayview, Toronto, ON M4G 3C7 2.15km
-
Cineplex Cinemas
2300 Yonge Street, Toronto, ON M4P 1E4 1.53km -
Mount Pleasant Cinema
675 Mt Pleasant Rd, Toronto, ON M4S 2N2 2km -
Cineplex Cinemas Yorkdale
Yorkdale Shopping Centre, 3401 Dufferin Street, Toronto, ON M6A 2T9 3.98km
-
Toronto Public Library
3083 Yonge Street, Toronto, ON M4N 2K7 0.42km -
Toronto Public Library - Northern District Branch
40 Orchard View Boulevard, Toronto, ON M4R 1B9 1.44km -
Toronto Public Library - Mount Pleasant
599 Mount Pleasant Road, Toronto, ON M4S 2M5 2.2km
-
MCI Medical Clinics
160 Eglinton Avenue E, Toronto, ON M4P 3B5 1.59km -
Sunnybrook Health Sciences Centre
2075 Bayview Avenue, Toronto, ON M4N 3M5 2.07km -
Baycrest
3560 Bathurst Street, North York, ON M6A 2E1 2.8km
-
Lytton Park
1.09km -
Windfields Park
3.23km -
Sunnybrook Park
Toronto ON 3.7km
-
RBC Royal Bank
4789 Yonge St (Yonge), North York ON M2N 0G3 4.51km -
TD Bank Financial Group
580 Sheppard Ave W, Downsview ON M3H 2S1 4.93km -
RBC Royal Bank
65 Overlea Blvd, Toronto ON M4H 1P1 4.96km
For Sale
More about this building
View 2900 Yonge Street, Toronto- 3 bath
- 2 bed
- 2250 sqft
PH9-3800 Yonge Street, Toronto, Ontario • M4N 3P7 • Bedford Park-Nortown
- 3 bath
- 3 bed
- 1600 sqft
LPH4-8 Manor Road West, Toronto, Ontario • M4S 2A5 • Yonge-Eglinton
- 3 bath
- 2 bed
- 1000 sqft
PH701-1414 Bayview Avenue, Toronto, Ontario • M4G 3A7 • Mount Pleasant East
- 3 bath
- 2 bed
- 2250 sqft
101-1 Post Road, Toronto, Ontario • M3B 3R4 • Bridle Path-Sunnybrook-York Mills
- 3 bath
- 2 bed
- 2000 sqft
407-21 Burkebrook Place, Toronto, Ontario • M4G 0A2 • Bridle Path-Sunnybrook-York Mills
- 3 bath
- 3 bed
- 1200 sqft
1204-10 Castlefield Avenue, Toronto, Ontario • M4R 1G3 • Yonge-Eglinton
