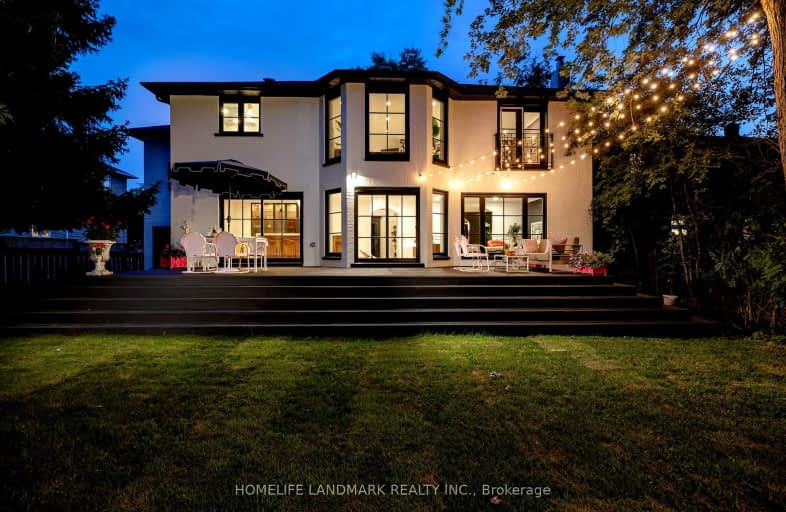Car-Dependent
- Most errands require a car.
44
/100
Good Transit
- Some errands can be accomplished by public transportation.
57
/100
Somewhat Bikeable
- Most errands require a car.
43
/100

Blessed Trinity Catholic School
Elementary: Catholic
0.91 km
St Gabriel Catholic Catholic School
Elementary: Catholic
1.21 km
Finch Public School
Elementary: Public
0.52 km
Hollywood Public School
Elementary: Public
1.00 km
Bayview Middle School
Elementary: Public
0.88 km
Cummer Valley Middle School
Elementary: Public
1.13 km
Avondale Secondary Alternative School
Secondary: Public
1.55 km
Drewry Secondary School
Secondary: Public
2.25 km
St. Joseph Morrow Park Catholic Secondary School
Secondary: Catholic
1.96 km
Cardinal Carter Academy for the Arts
Secondary: Catholic
2.06 km
Brebeuf College School
Secondary: Catholic
2.58 km
Earl Haig Secondary School
Secondary: Public
1.39 km
-
Bayview Village Park
Bayview/Sheppard, Ontario 0.81km -
Maureen Parkette
Ambrose Rd (Maureen Drive), Toronto ON M2K 2W5 2.03km -
Hendon Pet Park
312 Hendon Ave, Toronto ON M2M 1B2 2.05km
-
TD Bank Financial Group
312 Sheppard Ave E, North York ON M2N 3B4 1.59km -
BMO Bank of Montreal
5522 Yonge St (at Tolman St.), Toronto ON M2N 7L3 1.63km -
RBC Royal Bank
27 Rean Dr (Sheppard), North York ON M2K 0A6 1.65km


