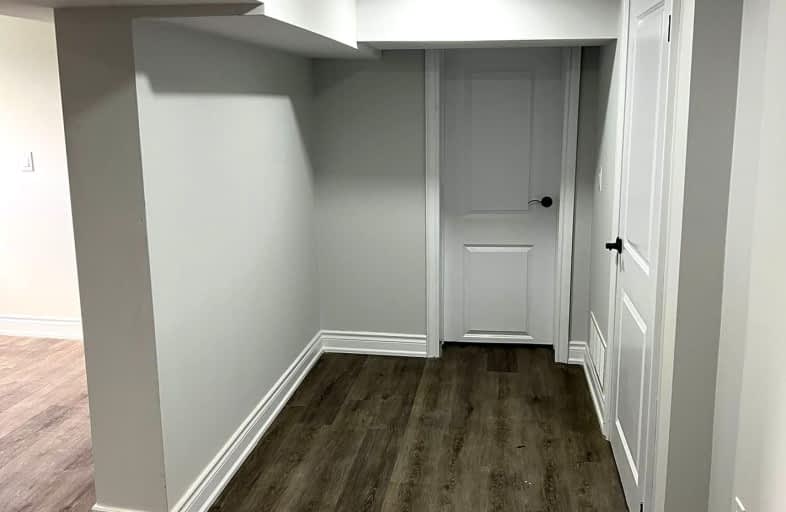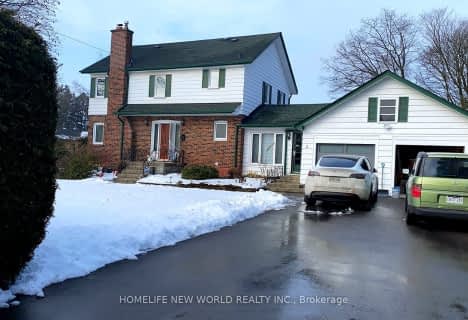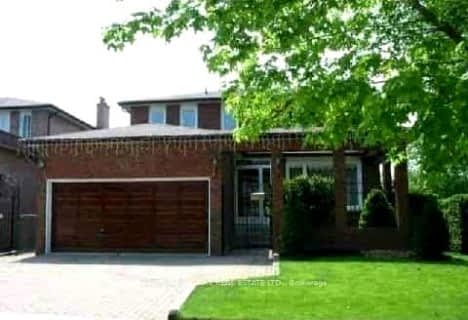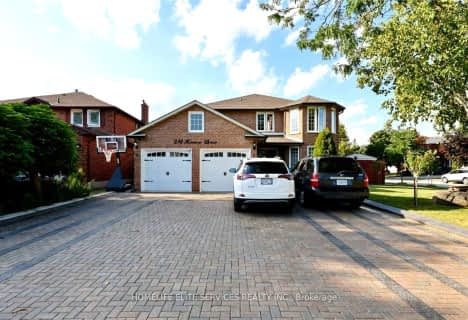Somewhat Walkable
- Some errands can be accomplished on foot.
Good Transit
- Some errands can be accomplished by public transportation.
Somewhat Bikeable
- Almost all errands require a car.

West Rouge Junior Public School
Elementary: PublicWilliam G Davis Junior Public School
Elementary: PublicCentennial Road Junior Public School
Elementary: PublicJoseph Howe Senior Public School
Elementary: PublicCharlottetown Junior Public School
Elementary: PublicSt Brendan Catholic School
Elementary: CatholicMaplewood High School
Secondary: PublicWest Hill Collegiate Institute
Secondary: PublicSir Oliver Mowat Collegiate Institute
Secondary: PublicSt John Paul II Catholic Secondary School
Secondary: CatholicDunbarton High School
Secondary: PublicSt Mary Catholic Secondary School
Secondary: Catholic-
The Fox Goes Free
339 Kingston Road, Pickering, ON L1V 1A1 1.99km -
Harp & Crown
300 Kingston Rd, Pickering, ON L1V 6Y9 2.06km -
Six Social Kitchen & Wine Bar
360 Old Kingston Road, Scarborough, ON M1C 1B6 2.83km
-
Tim Horton's
7331 Kingston Road, Toronto, ON M1B 5S3 1.15km -
McDonald's
7431 Kingston Road, Scarborough, ON M1B 5S3 1.16km -
Starbucks
6714 Kingston Road, Unit A2, Toronto, ON M1B 1G8 1.24km
-
Womens Fitness Clubs of Canada
1355 Kingston Road, Unit 166, Pickering, ON L1V 1B8 6.4km -
Womens Fitness Clubs of Canada
201-7 Rossland Rd E, Ajax, ON L1Z 0T4 13.21km -
Cristini Athletics - CrossFit Markham
9833 Markham Road, Unit 10, Markham, ON L3P 3J3 16.45km
-
Shoppers Drug Mart
265 Port Union Road, Toronto, ON M1C 2L3 0.34km -
Dave & Charlotte's No Frills
70 Island Road, Scarborough, ON M1C 3P2 0.91km -
Shoppers Drug Mart
91 Rylander Boulevard, Toronto, ON M1B 5M5 1.36km
-
Rouge Kitchen
297 Port Union Road, Unit 13, Toronto, ON M1C 2L4 0.29km -
Town Wings
285 Port Union Road, Toronto, ON M1C 2L3 0.3km -
Shawarma Queenz
305 Port Union Road, Toronto, ON M1C 2L5 0.31km
-
Pickering Town Centre
1355 Kingston Rd, Pickering, ON L1V 1B8 6.47km -
Malvern Town Center
31 Tapscott Road, Scarborough, ON M1B 4Y7 6.96km -
SmartCentres Pickering
1899 Brock Road, Pickering, ON L1V 4H7 8.09km
-
Metro
261 Port Union Road, Scarborough, ON M1C 2L3 0.35km -
Dave & Charlotte's No Frills
70 Island Road, Scarborough, ON M1C 3P2 0.91km -
Lucky Dollar
6099 Kingston Road, Scarborough, ON M1C 1K5 2.72km
-
LCBO
705 Kingston Road, Unit 17, Whites Road Shopping Centre, Pickering, ON L1V 6K3 3.64km -
LCBO
4525 Kingston Rd, Scarborough, ON M1E 2P1 4.53km -
LCBO
1899 Brock Road, Unit K3, Pickering, ON L1V 4H7 7.95km
-
DeMarco Mechanical
15501 Ravine Park Plaza, West Hill, ON M1C 4Z7 3.99km -
Shell
6731 Kingston Rd, Toronto, ON M1B 1G9 1.16km -
Pioneer Petroleums
7445 Kingston Road, Scarborough, ON M1B 5S3 1.25km
-
Cineplex Odeon Corporation
785 Milner Avenue, Scarborough, ON M1B 3C3 5.4km -
Cineplex Odeon
785 Milner Avenue, Toronto, ON M1B 3C3 5.4km -
Cineplex Cinemas Pickering and VIP
1355 Kingston Rd, Pickering, ON L1V 1B8 6.5km
-
Port Union Library
5450 Lawrence Ave E, Toronto, ON M1C 3B2 1.29km -
Pickering Public Library
Petticoat Creek Branch, Kingston Road, Pickering, ON 2.55km -
Toronto Public Library - Highland Creek
3550 Ellesmere Road, Toronto, ON M1C 4Y6 3.07km
-
Rouge Valley Health System - Rouge Valley Centenary
2867 Ellesmere Road, Scarborough, ON M1E 4B9 5.57km -
Ellesmere X-Ray Associates
Whites Road Clinic, 650 Kingston Road, Unit 2, Bldg C, Pickering, ON L1V 3N7 3.34km -
PureFlow Healthcare
4-820 Kingston Road, Pickering, ON L1V 1A8 4.11km
-
Port Union Village Common Park
105 Bridgend St, Toronto ON M9C 2Y2 1.63km -
Rosebank South Park
Pickering ON 1.77km -
Port Union Waterfront Park
305 Port Union Rd (Lake Ontario), Scarborough ON 0.37km
-
TD Bank Financial Group
4515 Kingston Rd (at Morningside Ave.), Scarborough ON M1E 2P1 4.54km -
TD Bank Financial Group
680 Markham Rd, Scarborough ON M1H 2A7 7.91km -
TD Bank Financial Group
300 Borough Dr (in Scarborough Town Centre), Scarborough ON M1P 4P5 9.92km














