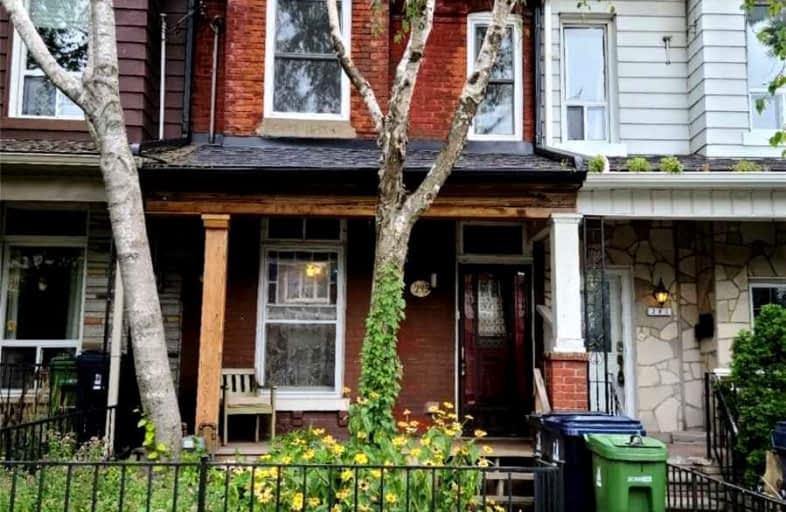Sold on Sep 05, 2021
Note: Property is not currently for sale or for rent.

-
Type: Att/Row/Twnhouse
-
Style: 2-Storey
-
Lot Size: 15.32 x 106.33 Feet
-
Age: No Data
-
Taxes: $3,507 per year
-
Days on Site: 6 Days
-
Added: Aug 30, 2021 (6 days on market)
-
Updated:
-
Last Checked: 3 months ago
-
MLS®#: W5354800
-
Listed By: Homelife golconda realty inc., brokerage
Close To Everything You Need, Entertainment & Downtown, Toronto, Subway, Bloor West Village This Junction Area, 9 Feet Ceiling Townhouse 2-Storey, Newer Roof And Eavestroughs 2020, Newer Backyard Fence 2020(Two Sides), Updated Electrical, Newer Engineered Bamboo Hardwood In Living , Dining Bedrooms And Hallways, Most Windows Upgraded To Double Hung 6Yr Ago
Extras
Fridge, Stove, Window Coverings , Central Air-Cond.
Property Details
Facts for 295 Maria Street, Toronto
Status
Days on Market: 6
Last Status: Sold
Sold Date: Sep 05, 2021
Closed Date: Nov 05, 2021
Expiry Date: Dec 30, 2021
Sold Price: $875,000
Unavailable Date: Sep 05, 2021
Input Date: Aug 30, 2021
Property
Status: Sale
Property Type: Att/Row/Twnhouse
Style: 2-Storey
Area: Toronto
Community: Junction Area
Availability Date: Immed/Tba
Inside
Bedrooms: 3
Bathrooms: 1
Kitchens: 1
Rooms: 6
Den/Family Room: No
Air Conditioning: Central Air
Fireplace: No
Washrooms: 1
Building
Basement: Unfinished
Heat Type: Forced Air
Heat Source: Gas
Exterior: Brick
UFFI: No
Water Supply: Municipal
Special Designation: Unknown
Parking
Driveway: Lane
Garage Type: None
Fees
Tax Year: 2021
Tax Legal Description: Pcl 34-1 Sec B740, Pt Lt 34 S/S Pl 740
Taxes: $3,507
Land
Cross Street: Dundas/Runnymede
Municipality District: Toronto W02
Fronting On: South
Pool: None
Sewer: Sewers
Lot Depth: 106.33 Feet
Lot Frontage: 15.32 Feet
Zoning: Res
Rooms
Room details for 295 Maria Street, Toronto
| Type | Dimensions | Description |
|---|---|---|
| Kitchen Ground | 3.25 x 4.45 | W/O To Sundeck, Family Size Kitchen |
| Dining Ground | 3.25 x 3.75 | O/Looks Living, Open Concept |
| Living Ground | 2.95 x 3.35 | Window, O/Looks Dining, Open Concept |
| Sunroom Ground | 1.85 x 2.65 | W/O To Yard |
| Master 2nd | 3.38 x 3.99 | Window, Closet |
| Br 2nd | 2.95 x 3.25 | Closet |
| Br 2nd | 2.65 x 2.75 | Closet |
| XXXXXXXX | XXX XX, XXXX |
XXXX XXX XXXX |
$XXX,XXX |
| XXX XX, XXXX |
XXXXXX XXX XXXX |
$XXX,XXX |
| XXXXXXXX XXXX | XXX XX, XXXX | $875,000 XXX XXXX |
| XXXXXXXX XXXXXX | XXX XX, XXXX | $799,900 XXX XXXX |

High Park Alternative School Junior
Elementary: PublicKing George Junior Public School
Elementary: PublicGeorge Syme Community School
Elementary: PublicJames Culnan Catholic School
Elementary: CatholicAnnette Street Junior and Senior Public School
Elementary: PublicSt Cecilia Catholic School
Elementary: CatholicThe Student School
Secondary: PublicUrsula Franklin Academy
Secondary: PublicRunnymede Collegiate Institute
Secondary: PublicBlessed Archbishop Romero Catholic Secondary School
Secondary: CatholicWestern Technical & Commercial School
Secondary: PublicHumberside Collegiate Institute
Secondary: Public

