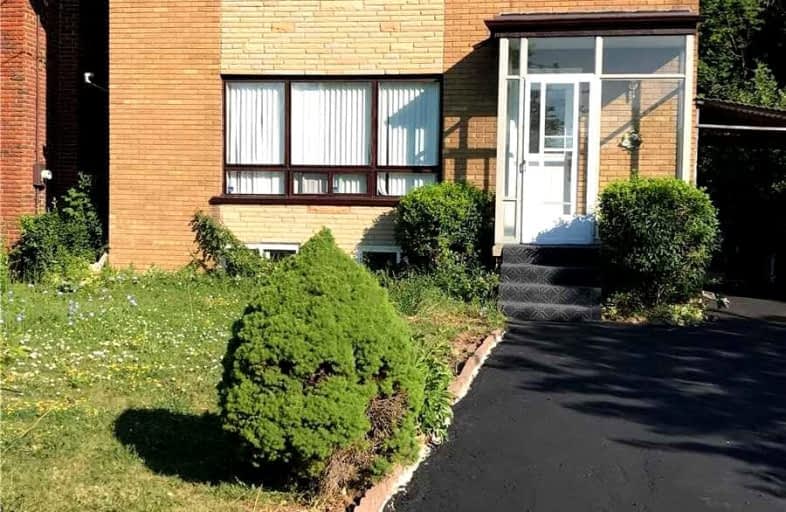
St Theresa Shrine Catholic School
Elementary: Catholic
1.31 km
Anson Park Public School
Elementary: Public
0.65 km
H A Halbert Junior Public School
Elementary: Public
0.27 km
Bliss Carman Senior Public School
Elementary: Public
1.01 km
Fairmount Public School
Elementary: Public
0.64 km
St Agatha Catholic School
Elementary: Catholic
0.31 km
Caring and Safe Schools LC3
Secondary: Public
1.89 km
ÉSC Père-Philippe-Lamarche
Secondary: Catholic
1.69 km
South East Year Round Alternative Centre
Secondary: Public
1.85 km
Scarborough Centre for Alternative Studi
Secondary: Public
1.93 km
Blessed Cardinal Newman Catholic School
Secondary: Catholic
1.24 km
R H King Academy
Secondary: Public
0.46 km


