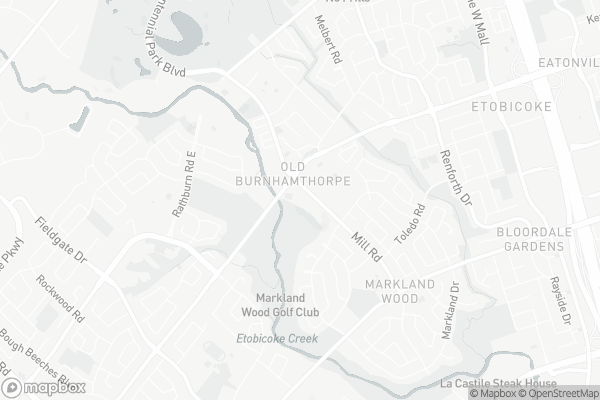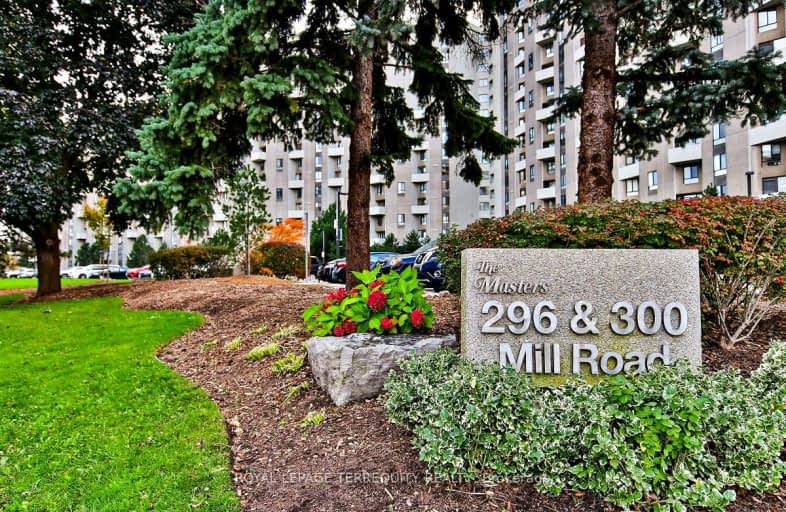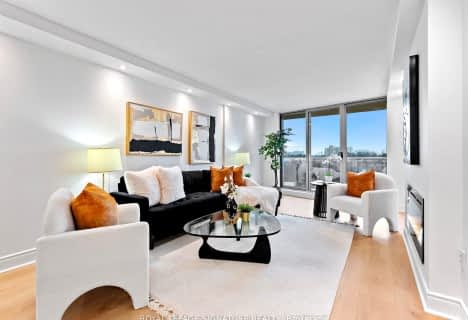Car-Dependent
- Almost all errands require a car.
Good Transit
- Some errands can be accomplished by public transportation.
Bikeable
- Some errands can be accomplished on bike.

Seneca School
Elementary: PublicMill Valley Junior School
Elementary: PublicBloordale Middle School
Elementary: PublicSt Clement Catholic School
Elementary: CatholicMillwood Junior School
Elementary: PublicForest Glen Public School
Elementary: PublicEtobicoke Year Round Alternative Centre
Secondary: PublicBurnhamthorpe Collegiate Institute
Secondary: PublicSilverthorn Collegiate Institute
Secondary: PublicApplewood Heights Secondary School
Secondary: PublicGlenforest Secondary School
Secondary: PublicMichael Power/St Joseph High School
Secondary: Catholic-
The Markland Pub & Eatery
666 Burnhamthorpe Road, Toronto, ON M9C 2Z4 0.69km -
The Pump On the Rathburn
1891 Rathburn Road E, Unit 16, Mississauga, ON L4W 3Z3 1.08km -
The Red Cardinal
555 Burnhamthorpe Road, Etobicoke, ON M9C 2Y3 1.5km
-
Starbucks
666 Burnhamthorpe Road, Toronto, ON M9C 2Z4 0.71km -
Cafe Sympatico
666 Burnhamthorpe Road, Etobicoke, ON M9C 2Z4 0.69km -
Tim Hortons
555 Burnhamthorpe Road, Etobicoke, ON M8W 3Z1 1.49km
-
Konga Fitness Martial Arts Therapy
4995 Timberlea Boulevard, Unit 6, Mississauga, ON L4W 2S2 4.3km -
F45 Training
50 Burnhamthorpe Road W, Unit 68, Mississauga, ON L5B 3C2 6.68km -
Habitual Fitness & Lifestyle
3611 Mavis Road, Units 12-15, Mississauga, ON L5C 1T7 8.41km
-
Shoppers Drug Mart
666 Burnhamthorpe Road, Toronto, ON M9C 2Z4 0.66km -
Markland Wood Pharmacy
4335 Bloor Street W, Toronto, ON M9C 2A5 0.99km -
Shoppers Drug Mart
1891 Rathburn Road E, Mississauga, ON L4W 3Z3 1.02km
-
Pizza Hut
666 Burnhamthorpe Road, Etobicoke, ON M9C 2Z3 0.69km -
Popeyes Louisiana Kitchen
666 Burnhamthorpe Road, Unit 23, Toronto, ON M9C 2Z4 0.68km -
Cafe Sympatico
666 Burnhamthorpe Road, Etobicoke, ON M9C 2Z4 0.69km
-
Rockwood Mall
4141 Dixie Road, Mississauga, ON L4W 1V5 2.13km -
Rockwood Mall
4141 Dixie Road, Mississauga, ON L4W 3X3 2.16km -
Cloverdale Mall
250 The East Mall, Etobicoke, ON M9B 3Y8 2.39km
-
Hasty Market
666 Burnhamthorpe Road, Etobicoke, ON M9C 2Z4 0.69km -
Longos
1891 Rathburn Rd E, Mississauga, ON L4W 3Z3 0.97km -
Chris' No Frills
460 Renforth Drive, Toronto, ON M9C 2N2 1.44km
-
LCBO
662 Burnhamthorpe Road, Etobicoke, ON M9C 2Z4 0.7km -
The Beer Store
666 Burhhamthorpe Road, Toronto, ON M9C 2Z4 0.78km -
The Beer Store
4141 Dixie Road, Mississauga, ON L4W 1V5 2.19km
-
Saturn Shell
677 Burnhamthorpe Road, Etobicoke, ON M9C 2Z5 0.81km -
Mister Transmission
2191 Dundas Street E, Mississauga, ON L4X 1M3 1.86km -
Mississauga Toyota
2215 Dundas Street E, Mississauga, ON L4X 2X2 1.86km
-
Stage West All Suite Hotel & Theatre Restaurant
5400 Dixie Road, Mississauga, ON L4W 4T4 3.88km -
Cinéstarz
377 Burnhamthorpe Road E, Mississauga, ON L4Z 1C7 5.2km -
Cineplex Cinemas Queensway and VIP
1025 The Queensway, Etobicoke, ON M8Z 6C7 5.81km
-
Toronto Public Library Eatonville
430 Burnhamthorpe Road, Toronto, ON M9B 2B1 2.19km -
Burnhamthorpe Branch Library
1350 Burnhamthorpe Road E, Mississauga, ON L4Y 3V9 2.36km -
Elmbrook Library
2 Elmbrook Crescent, Toronto, ON M9C 5B4 2.46km
-
Queensway Care Centre
150 Sherway Drive, Etobicoke, ON M9C 1A4 3.59km -
Trillium Health Centre - Toronto West Site
150 Sherway Drive, Toronto, ON M9C 1A4 3.6km -
Fusion Hair Therapy
33 City Centre Drive, Suite 680, Mississauga, ON L5B 2N5 6.57km
-
Ravenscrest Park
305 Martin Grove Rd, Toronto ON M1M 1M1 3.4km -
Mississauga Valley Park
1275 Mississauga Valley Blvd, Mississauga ON L5A 3R8 5.76km -
Richard Jones Park
181 Whitchurch Mews, Mississauga ON 6.18km
-
Scotiabank
1825 Dundas St E (Wharton Way), Mississauga ON L4X 2X1 2.2km -
TD Bank Financial Group
689 Evans Ave, Etobicoke ON M9C 1A2 3.91km -
TD Bank Financial Group
1315 the Queensway (Kipling), Etobicoke ON M8Z 1S8 4.96km
For Sale
More about this building
View 296 Mill Road, Toronto- 3 bath
- 3 bed
- 2250 sqft
PH2-335 Mill Road, Toronto, Ontario • M9C 1Y6 • Eringate-Centennial-West Deane
- 2 bath
- 3 bed
- 1200 sqft
1605-820 Burnhamthorpe Road, Toronto, Ontario • M9C 4W2 • Markland Wood
- 2 bath
- 3 bed
- 1200 sqft
301-820 Burnhamthorpe Road, Toronto, Ontario • M9C 4W2 • Markland Wood
- 2 bath
- 3 bed
- 1200 sqft
607-812 Burnhamthorpe Road, Toronto, Ontario • M9C 4W1 • Markland Wood










