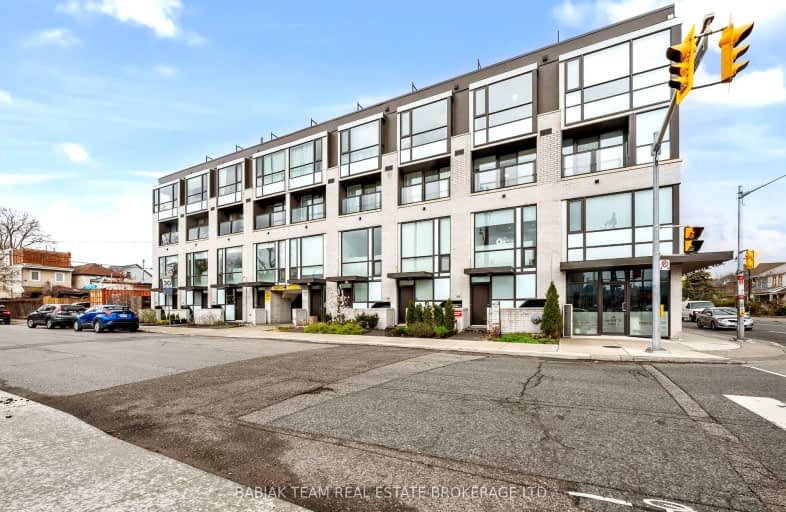Car-Dependent
- Most errands require a car.
48
/100
Excellent Transit
- Most errands can be accomplished by public transportation.
70
/100
Very Bikeable
- Most errands can be accomplished on bike.
82
/100

High Park Alternative School Junior
Elementary: Public
0.65 km
King George Junior Public School
Elementary: Public
0.70 km
James Culnan Catholic School
Elementary: Catholic
0.77 km
Annette Street Junior and Senior Public School
Elementary: Public
0.65 km
St Cecilia Catholic School
Elementary: Catholic
0.63 km
Runnymede Junior and Senior Public School
Elementary: Public
1.06 km
The Student School
Secondary: Public
1.04 km
Ursula Franklin Academy
Secondary: Public
0.98 km
Runnymede Collegiate Institute
Secondary: Public
0.90 km
Blessed Archbishop Romero Catholic Secondary School
Secondary: Catholic
1.71 km
Western Technical & Commercial School
Secondary: Public
0.98 km
Humberside Collegiate Institute
Secondary: Public
0.89 km
-
Magwood Park
Toronto ON 1.75km -
Perth Square Park
350 Perth Ave (at Dupont St.), Toronto ON 2.17km -
Rennie Park
1 Rennie Ter, Toronto ON M6S 4Z9 2.18km
-
RBC Royal Bank
1970 Saint Clair Ave W, Toronto ON M6N 0A3 1.07km -
RBC Royal Bank
2329 Bloor St W (Windermere Ave), Toronto ON M6S 1P1 1.7km -
TD Bank Financial Group
1347 St Clair Ave W, Toronto ON M6E 1C3 2.61km



