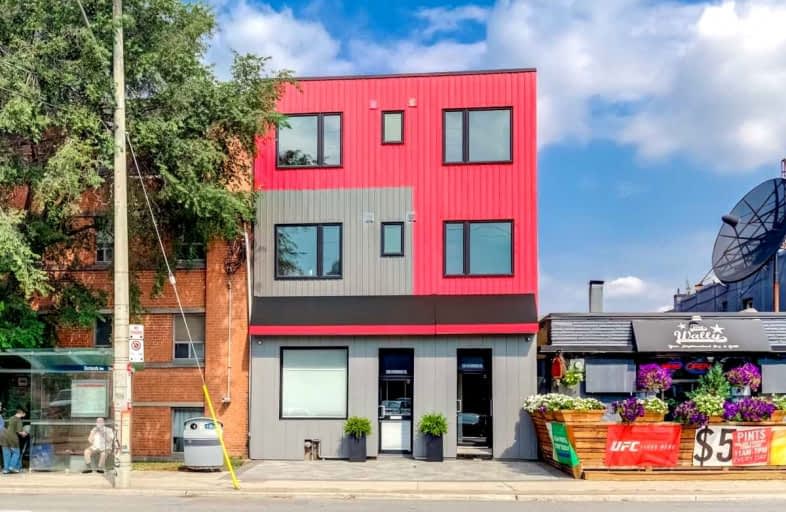
Canadian Martyrs Catholic School
Elementary: Catholic
0.90 km
Holy Cross Catholic School
Elementary: Catholic
1.19 km
École élémentaire La Mosaïque
Elementary: Public
1.16 km
Diefenbaker Elementary School
Elementary: Public
0.27 km
Cosburn Middle School
Elementary: Public
0.37 km
R H McGregor Elementary School
Elementary: Public
0.88 km
East York Alternative Secondary School
Secondary: Public
0.51 km
School of Life Experience
Secondary: Public
1.86 km
Greenwood Secondary School
Secondary: Public
1.86 km
Danforth Collegiate Institute and Technical School
Secondary: Public
1.66 km
East York Collegiate Institute
Secondary: Public
0.37 km
Marc Garneau Collegiate Institute
Secondary: Public
1.33 km
More about this building
View 298 O'connor Drive, Toronto
$
$2,600
- 2 bath
- 2 bed
- 700 sqft
714-2301 Danforth Avenue, Toronto, Ontario • M4C 1K5 • Woodbine Corridor











