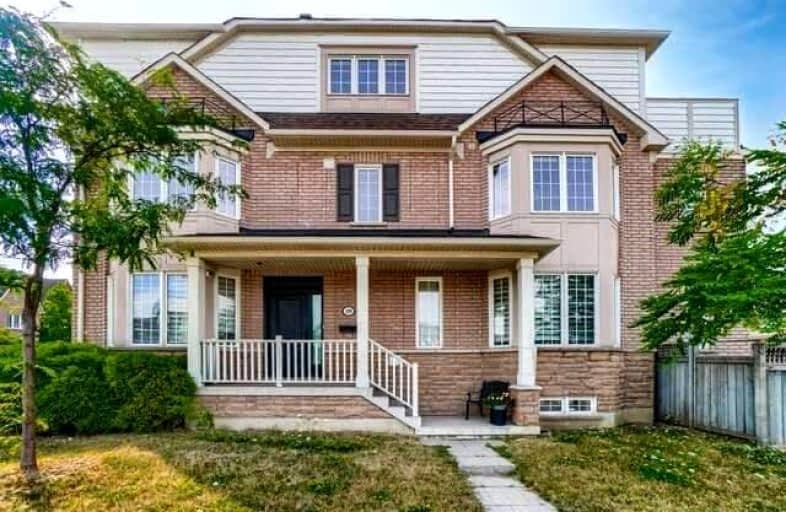Sold on Nov 23, 2022
Note: Property is not currently for sale or for rent.

-
Type: Detached
-
Style: 3-Storey
-
Lot Size: 25.39 x 105 Feet
-
Age: No Data
-
Taxes: $6,029 per year
-
Days on Site: 13 Days
-
Added: Nov 10, 2022 (1 week on market)
-
Updated:
-
Last Checked: 3 months ago
-
MLS®#: W5822499
-
Listed By: Orion realty corporation, brokerage
Excellent Investment Opportunity With Possible Vtb By Seller. Over $500,00 Spent On The Redesign & Renovation Of This 3-Storey Home. 7 Bedroom's Each With Their Own Ensuite. 9 Washrooms In Total. Oversized Kitchen With Massive Commercial Grade Refrigerator/Freezer & Stove. Professionally Renovated & Structurally Extended. 2 Gas Furnaces/ Air Conditioning. Shows Like New Model Home, You Will Not Find A Comparable, Just Steps Away To York University.
Extras
All Electrical Light Fixtures, 1 Commercial Size Ss Fridge, 1 Commercial Stove, 1 Dishwasher, Washer & Dryer. 2 Furnaces, Air Conditioning, Out Door Surveillance Camera.
Property Details
Facts for 299 Assiniboine Road, Toronto
Status
Days on Market: 13
Last Status: Sold
Sold Date: Nov 23, 2022
Closed Date: Mar 13, 2023
Expiry Date: Mar 31, 2023
Sold Price: $1,607,777
Unavailable Date: Nov 23, 2022
Input Date: Nov 10, 2022
Prior LSC: Sold
Property
Status: Sale
Property Type: Detached
Style: 3-Storey
Area: Toronto
Community: York University Heights
Availability Date: Tba
Inside
Bedrooms: 7
Bathrooms: 9
Kitchens: 1
Rooms: 9
Den/Family Room: Yes
Air Conditioning: Central Air
Fireplace: No
Washrooms: 9
Building
Basement: Finished
Basement 2: Full
Heat Type: Forced Air
Heat Source: Gas
Exterior: Brick
Exterior: Brick Front
Water Supply: Municipal
Special Designation: Unknown
Parking
Driveway: Lane
Garage Spaces: 2
Garage Type: Detached
Covered Parking Spaces: 2
Total Parking Spaces: 2
Fees
Tax Year: 2022
Tax Legal Description: Lot 172, Plan 66M2439, **
Taxes: $6,029
Land
Cross Street: Keele/ York Blvd
Municipality District: Toronto W05
Fronting On: South
Pool: None
Sewer: Sewers
Lot Depth: 105 Feet
Lot Frontage: 25.39 Feet
Additional Media
- Virtual Tour: https://unbranded.mediatours.ca/property/299-assiniboine-road-north-york/
Rooms
Room details for 299 Assiniboine Road, Toronto
| Type | Dimensions | Description |
|---|---|---|
| Living Main | 3.75 x 5.73 | Hardwood Floor |
| Kitchen Main | 5.45 x 6.09 | Ceramic Floor, W/O To Deck |
| Br 2nd | 3.68 x 2.71 | Hardwood Floor, 3 Pc Bath |
| Br 2nd | 3.32 x 4.05 | Hardwood Floor, 3 Pc Ensuite |
| Br 2nd | 2.91 x 4.75 | Hardwood Floor, 3 Pc Bath |
| Br 2nd | 6.46 x 3.47 | Hardwood Floor, 3 Pc Bath |
| Br 3rd | - | Hardwood Floor, 3 Pc Ensuite |
| Br 3rd | 4.53 x 4.53 | Hardwood Floor, 3 Pc Ensuite |
| Br 3rd | 3.94 x 3.94 | Hardwood Floor, 3 Pc Ensuite, W/O To Balcony |
| XXXXXXXX | XXX XX, XXXX |
XXXX XXX XXXX |
$X,XXX,XXX |
| XXX XX, XXXX |
XXXXXX XXX XXXX |
$X,XXX,XXX | |
| XXXXXXXX | XXX XX, XXXX |
XXXXXXX XXX XXXX |
|
| XXX XX, XXXX |
XXXXXX XXX XXXX |
$X,XXX,XXX | |
| XXXXXXXX | XXX XX, XXXX |
XXXX XXX XXXX |
$X,XXX,XXX |
| XXX XX, XXXX |
XXXXXX XXX XXXX |
$X,XXX,XXX | |
| XXXXXXXX | XXX XX, XXXX |
XXXXXXX XXX XXXX |
|
| XXX XX, XXXX |
XXXXXX XXX XXXX |
$X,XXX,XXX | |
| XXXXXXXX | XXX XX, XXXX |
XXXXXXX XXX XXXX |
|
| XXX XX, XXXX |
XXXXXX XXX XXXX |
$X,XXX,XXX | |
| XXXXXXXX | XXX XX, XXXX |
XXXXXXX XXX XXXX |
|
| XXX XX, XXXX |
XXXXXX XXX XXXX |
$X,XXX,XXX | |
| XXXXXXXX | XXX XX, XXXX |
XXXXXXXX XXX XXXX |
|
| XXX XX, XXXX |
XXXXXX XXX XXXX |
$X,XXX,XXX | |
| XXXXXXXX | XXX XX, XXXX |
XXXXXXXX XXX XXXX |
|
| XXX XX, XXXX |
XXXXXX XXX XXXX |
$X,XXX,XXX |
| XXXXXXXX XXXX | XXX XX, XXXX | $1,607,777 XXX XXXX |
| XXXXXXXX XXXXXX | XXX XX, XXXX | $1,689,900 XXX XXXX |
| XXXXXXXX XXXXXXX | XXX XX, XXXX | XXX XXXX |
| XXXXXXXX XXXXXX | XXX XX, XXXX | $1,849,988 XXX XXXX |
| XXXXXXXX XXXX | XXX XX, XXXX | $1,069,000 XXX XXXX |
| XXXXXXXX XXXXXX | XXX XX, XXXX | $1,139,995 XXX XXXX |
| XXXXXXXX XXXXXXX | XXX XX, XXXX | XXX XXXX |
| XXXXXXXX XXXXXX | XXX XX, XXXX | $1,159,900 XXX XXXX |
| XXXXXXXX XXXXXXX | XXX XX, XXXX | XXX XXXX |
| XXXXXXXX XXXXXX | XXX XX, XXXX | $1,195,000 XXX XXXX |
| XXXXXXXX XXXXXXX | XXX XX, XXXX | XXX XXXX |
| XXXXXXXX XXXXXX | XXX XX, XXXX | $1,239,900 XXX XXXX |
| XXXXXXXX XXXXXXXX | XXX XX, XXXX | XXX XXXX |
| XXXXXXXX XXXXXX | XXX XX, XXXX | $1,200,000 XXX XXXX |
| XXXXXXXX XXXXXXXX | XXX XX, XXXX | XXX XXXX |
| XXXXXXXX XXXXXX | XXX XX, XXXX | $1,150,000 XXX XXXX |

Lamberton Public School
Elementary: PublicElia Middle School
Elementary: PublicTopcliff Public School
Elementary: PublicDriftwood Public School
Elementary: PublicDerrydown Public School
Elementary: PublicSt Wilfrid Catholic School
Elementary: CatholicMsgr Fraser College (Norfinch Campus)
Secondary: CatholicC W Jefferys Collegiate Institute
Secondary: PublicJames Cardinal McGuigan Catholic High School
Secondary: CatholicWestview Centennial Secondary School
Secondary: PublicVaughan Secondary School
Secondary: PublicWilliam Lyon Mackenzie Collegiate Institute
Secondary: Public- 7 bath
- 7 bed
17 Boot Terrace, Toronto, Ontario • M3J 0A1 • York University Heights
- 0 bath
- 10 bed
58 Garthdale Court West, Toronto, Ontario • M3H 5P9 • Bathurst Manor
- 0 bath
- 10 bed
60 Garthdale Court, Toronto, Ontario • M3H 5P9 • Bathurst Manor





