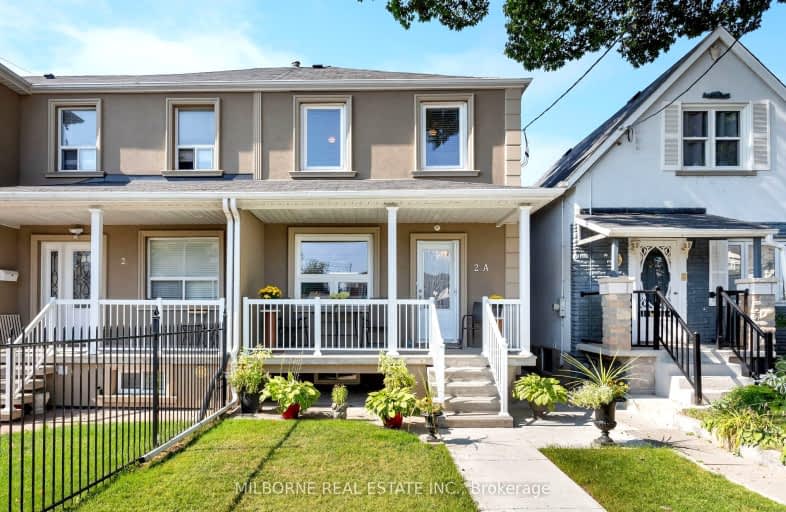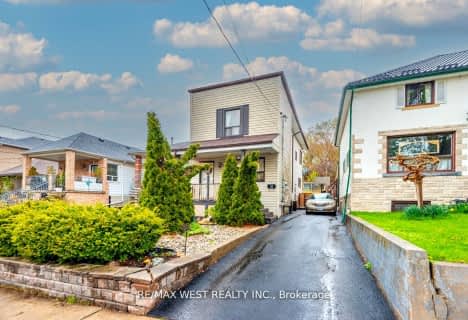Very Walkable
- Most errands can be accomplished on foot.
Excellent Transit
- Most errands can be accomplished by public transportation.
Bikeable
- Some errands can be accomplished on bike.

Keelesdale Junior Public School
Elementary: PublicHarwood Public School
Elementary: PublicGeneral Mercer Junior Public School
Elementary: PublicSanta Maria Catholic School
Elementary: CatholicSilverthorn Community School
Elementary: PublicSt Matthew Catholic School
Elementary: CatholicUrsula Franklin Academy
Secondary: PublicGeorge Harvey Collegiate Institute
Secondary: PublicBlessed Archbishop Romero Catholic Secondary School
Secondary: CatholicYork Memorial Collegiate Institute
Secondary: PublicWestern Technical & Commercial School
Secondary: PublicHumberside Collegiate Institute
Secondary: Public-
Shoeless Joe's Sports Grill - Stockyards
1980 St Clair Ave West, Toronto, ON M6N 0A3 0.59km -
BATL Axe Throwing
30 Weston Rd, Unit C109, Toronto, ON M6N 3P4 0.66km -
Idlove Restaurant
925 Weston Road, York, ON M6N 3R4 0.94km
-
Tim Hortons
380 Weston Road, Toronto, ON M6N 5H1 0.44km -
Second Cup
60 Weston Road, Unit 107, Toronto, ON M6N 5H4 0.46km -
Chung Chun
J104-90 Weston Road, Toronto, ON M6N 0A6 0.47km
-
Anytime Fitness
30 Weston Rd, Toronto, ON M6N 5H3 0.39km -
West Toronto CrossFit
142 Vine Avenue, Unit B7, Toronto, ON M6P 2T2 1.16km -
LA Fitness
43 Junction Road, Toronto, ON M6N 1B5 1.36km
-
Shoppers Drug Mart
620 Keele Street, Toronto, ON M6N 3E2 0.79km -
The Junction Chemist Pharmacy
3138 Dundas Street W, Toronto, ON M6P 2A1 1.22km -
Family Discount Pharmacy
3016 Dundas Street W, Toronto, ON M6P 1Z3 1.28km
-
Vila Verde Churrasqueira
206 Weston Road, Toronto, ON M6N 3P3 0.22km -
Qinthai Cuisine
325 Weston Road, Unit 10B, York, ON M6N 4Z9 0.24km -
Pro-Eats Burgers & More
325 Weston Road, York, ON M6N 4Z9 0.29km
-
Stock Yards Village
1980 St. Clair Avenue W, Toronto, ON M6N 4X9 0.46km -
Toronto Stockyards
590 Keele Street, Toronto, ON M6N 3E7 0.84km -
Galleria Shopping Centre
1245 Dupont Street, Toronto, ON M6H 2A6 2.84km
-
Healthy Planet Stockyards
1980 St. Clair Ave W, Unit C109, Toronto, ON M6N 0A3 0.59km -
Ample Food Market
605 Rogers Road, Unit A2, Toronto, ON M6M 1B9 0.52km -
Bulk Barn
1980 St Clair Avenue W, Suite 1960, Toronto, ON M5R 0A3 0.56km
-
LCBO
2151 St Clair Avenue W, Toronto, ON M6N 1K5 0.71km -
The Beer Store
2153 St. Clair Avenue, Toronto, ON M6N 1K5 0.74km -
LCBO - Dundas and Jane
3520 Dundas St W, Dundas and Jane, York, ON M6S 2S1 1.62km
-
Champion Cycle
325 Weston Road, Unit 5C, Toronto, ON M6N 4Z9 0.29km -
U-Haul Moving & Storage
355 Weston Rd, Toronto, ON M6N 4Y7 0.37km -
Powersports TO
24 Nashville Avenue, Toronto, ON M6M 1J1 0.69km
-
Revue Cinema
400 Roncesvalles Ave, Toronto, ON M6R 2M9 3.42km -
Kingsway Theatre
3030 Bloor Street W, Toronto, ON M8X 1C4 4.44km -
Hot Docs Ted Rogers Cinema
506 Bloor Street W, Toronto, ON M5S 1Y3 5.31km
-
Evelyn Gregory - Toronto Public Library
120 Trowell Avenue, Toronto, ON M6M 1L7 1.09km -
St. Clair/Silverthorn Branch Public Library
1748 St. Clair Avenue W, Toronto, ON M6N 1J3 1.16km -
Mount Dennis Library
1123 Weston Road, Toronto, ON M6N 3S3 1.55km
-
Humber River Regional Hospital
2175 Keele Street, York, ON M6M 3Z4 2.32km -
St Joseph's Health Centre
30 The Queensway, Toronto, ON M6R 1B5 4.5km -
Humber River Hospital
1235 Wilson Avenue, Toronto, ON M3M 0B2 5.38km
-
Earlscourt Park
1200 Lansdowne Ave, Toronto ON M6H 3Z8 1.88km -
Willard Gardens Parkette
55 Mayfield Rd, Toronto ON M6S 1K4 3.25km -
Rennie Park
1 Rennie Ter, Toronto ON M6S 4Z9 3.41km
-
TD Bank Financial Group
1347 St Clair Ave W, Toronto ON M6E 1C3 1.99km -
President's Choice Financial ATM
3671 Dundas St W, Etobicoke ON M6S 2T3 2.07km -
TD Bank Financial Group
870 St Clair Ave W, Toronto ON M6C 1C1 3.43km
- 2 bath
- 3 bed
- 700 sqft
22 Rotherham Avenue, Toronto, Ontario • M6M 1L8 • Keelesdale-Eglinton West
- 3 bath
- 3 bed
- 1100 sqft
3 Rockwell Avenue, Toronto, Ontario • M6N 1N4 • Weston-Pellam Park
- 2 bath
- 3 bed
- 1100 sqft
497 Caledonia Road, Toronto, Ontario • M6E 4V1 • Caledonia-Fairbank
- 3 bath
- 3 bed
- 1100 sqft
95 Silverthorn Avenue, Toronto, Ontario • M6N 3J9 • Weston-Pellam Park
- 2 bath
- 3 bed
- 1100 sqft
105 Rockwell Avenue, Toronto, Ontario • M6N 1N9 • Weston-Pellam Park














