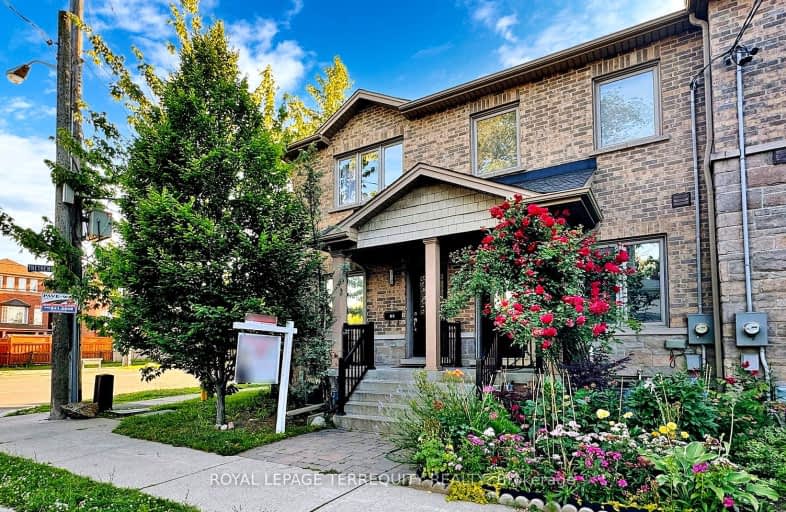Very Walkable
- Most errands can be accomplished on foot.
80
/100
Excellent Transit
- Most errands can be accomplished by public transportation.
80
/100
Bikeable
- Some errands can be accomplished on bike.
51
/100

Bala Avenue Community School
Elementary: Public
0.90 km
Amesbury Middle School
Elementary: Public
1.30 km
Weston Memorial Junior Public School
Elementary: Public
1.24 km
Brookhaven Public School
Elementary: Public
0.62 km
Portage Trail Community School
Elementary: Public
1.00 km
St Bernard Catholic School
Elementary: Catholic
0.58 km
Frank Oke Secondary School
Secondary: Public
2.71 km
York Humber High School
Secondary: Public
1.15 km
Blessed Archbishop Romero Catholic Secondary School
Secondary: Catholic
2.35 km
Weston Collegiate Institute
Secondary: Public
1.08 km
York Memorial Collegiate Institute
Secondary: Public
2.01 km
Chaminade College School
Secondary: Catholic
1.40 km
-
Cruickshank Park
Lawrence Ave W (Little Avenue), Toronto ON 2.06km -
Humbertown Park
Toronto ON 4.24km -
Walter Saunders Memorial Park
440 Hopewell Ave, Toronto ON 4.3km
-
CIBC
1174 Weston Rd (at Eglinton Ave. W.), Toronto ON M6M 4P4 1.32km -
TD Bank Financial Group
2390 Keele St, Toronto ON M6M 4A5 2.06km -
TD Bank Financial Group
2623 Eglinton Ave W, Toronto ON M6M 1T6 2.11km




