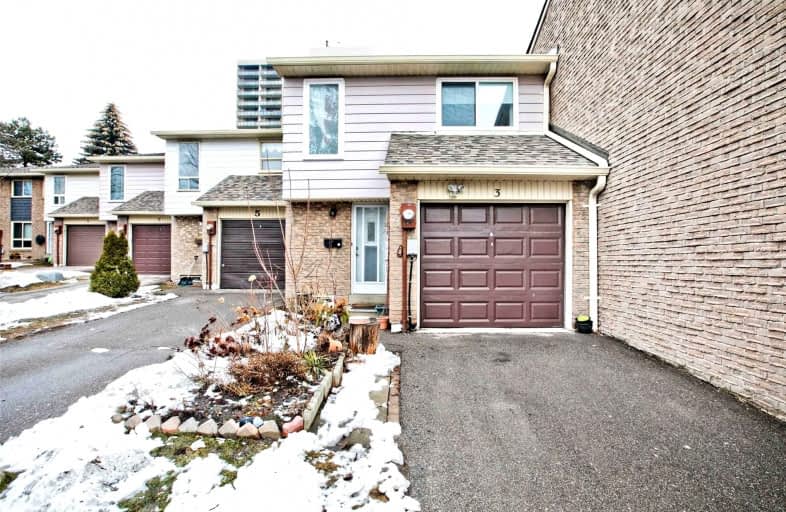
Don Valley Middle School
Elementary: PublicOur Lady of Guadalupe Catholic School
Elementary: CatholicSt Matthias Catholic School
Elementary: CatholicCresthaven Public School
Elementary: PublicSeneca Hill Public School
Elementary: PublicCrestview Public School
Elementary: PublicNorth East Year Round Alternative Centre
Secondary: PublicMsgr Fraser College (Northeast)
Secondary: CatholicPleasant View Junior High School
Secondary: PublicGeorge S Henry Academy
Secondary: PublicGeorges Vanier Secondary School
Secondary: PublicA Y Jackson Secondary School
Secondary: Public- 2 bath
- 3 bed
- 1000 sqft
06-44 Chester Le Boulevard, Toronto, Ontario • M1W 2M8 • L'Amoreaux
- 3 bath
- 3 bed
- 1200 sqft
17-90 George Henry Boulevard, Toronto, Ontario • M2J 1E7 • Henry Farm
- 4 bath
- 3 bed
- 1400 sqft
Th17-113 Mcmahon Drive, Toronto, Ontario • M2K 0E5 • Bayview Village
- 2 bath
- 3 bed
- 1400 sqft
181RC-181 Rusty Crestway Way, Toronto, Ontario • M2J 2Y5 • Don Valley Village
- 2 bath
- 3 bed
- 1200 sqft
77 Cheryl Shep Way, Toronto, Ontario • M2J 4R5 • Don Valley Village













