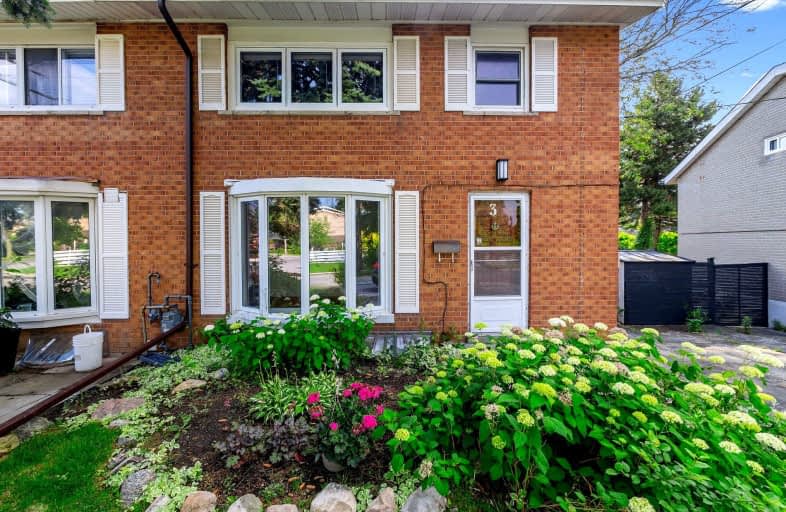Somewhat Walkable
- Some errands can be accomplished on foot.
Good Transit
- Some errands can be accomplished by public transportation.
Somewhat Bikeable
- Most errands require a car.

Roywood Public School
Elementary: PublicRene Gordon Health and Wellness Academy
Elementary: PublicÉÉC Sainte-Madeleine
Elementary: CatholicSt Isaac Jogues Catholic School
Elementary: CatholicFenside Public School
Elementary: PublicDonview Middle School
Elementary: PublicCaring and Safe Schools LC2
Secondary: PublicPleasant View Junior High School
Secondary: PublicParkview Alternative School
Secondary: PublicGeorge S Henry Academy
Secondary: PublicSenator O'Connor College School
Secondary: CatholicVictoria Park Collegiate Institute
Secondary: Public-
Havenbrook Park
15 Havenbrook Blvd, Toronto ON M2J 1A3 2.1km -
Maureen Parkette
Ambrose Rd (Maureen Drive), Toronto ON M2K 2W5 3.39km -
Highland Heights Park
30 Glendower Circt, Toronto ON 4.13km
-
Banque Nationale du Canada
2002 Sheppard Ave E, North York ON M2J 5B3 1.09km -
TD Bank
2135 Victoria Park Ave (at Ellesmere Avenue), Scarborough ON M1R 0G1 1.58km -
Scotiabank
1500 Don Mills Rd (York Mills), Toronto ON M3B 3K4 1.79km
- 2 bath
- 3 bed
- 1100 sqft
34 Holford Crescent, Toronto, Ontario • M1T 1M1 • Tam O'Shanter-Sullivan
- 3 bath
- 3 bed
- 1100 sqft
29 Broadlands Boulevard, Toronto, Ontario • M3A 1J1 • Parkwoods-Donalda
- 3 bath
- 3 bed
- 1500 sqft
72 Mosedale Crescent, Toronto, Ontario • M2J 3A4 • Don Valley Village














