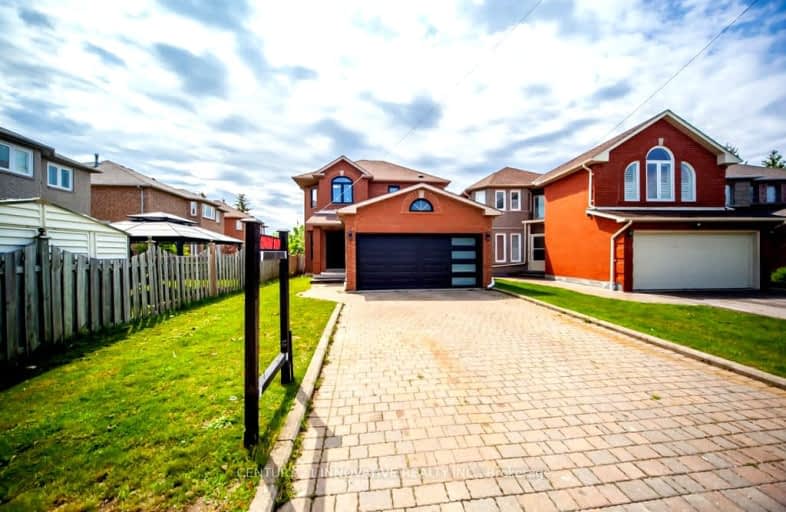Car-Dependent
- Most errands require a car.
Good Transit
- Some errands can be accomplished by public transportation.
Somewhat Bikeable
- Most errands require a car.

John G Diefenbaker Public School
Elementary: PublicSt Dominic Savio Catholic School
Elementary: CatholicMeadowvale Public School
Elementary: PublicCentennial Road Junior Public School
Elementary: PublicRouge Valley Public School
Elementary: PublicChief Dan George Public School
Elementary: PublicMaplewood High School
Secondary: PublicWest Hill Collegiate Institute
Secondary: PublicSir Oliver Mowat Collegiate Institute
Secondary: PublicSt John Paul II Catholic Secondary School
Secondary: CatholicDunbarton High School
Secondary: PublicSt Mary Catholic Secondary School
Secondary: Catholic-
Six Social Kitchen & Wine Bar
360 Old Kingston Road, Scarborough, ON M1C 1B6 2.05km -
Remedy Lounge And Cafe
271 Old Kingston Road, Toronto, ON M1C 2.27km -
Harp & Crown
300 Kingston Rd, Pickering, ON L1V 6Y9 2.28km
-
Starbucks
6714 Kingston Road, Unit A2, Toronto, ON M1B 1G8 0.57km -
Tim Horton's
7331 Kingston Road, Toronto, ON M1B 5S3 0.93km -
McDonald's
7431 Kingston Road, Scarborough, ON M1B 5S3 1.03km
-
Shoppers Drug Mart
91 Rylander Boulevard, Toronto, ON M1B 5M5 0.42km -
Dave & Charlotte's No Frills
70 Island Road, Scarborough, ON M1C 3P2 1.19km -
Shoppers Drug Mart
265 Port Union Road, Toronto, ON M1C 2L3 1.75km
-
Hot Hut Hod Dog
111 Rylander Boulevard, Toronto, ON M1B 4X3 0.26km -
Gino's Pizza
91 Rylander Boulevard, Toronto, ON M1B 5M5 0.31km -
Scarborough Buffet
91 Rylander Boulevard, Scarborough, ON M1B 5M5 6.46km
-
SmartCentres - Scarborough East
799 Milner Avenue, Scarborough, ON M1B 3C3 3.72km -
Malvern Town Center
31 Tapscott Road, Scarborough, ON M1B 4Y7 5.28km -
Pickering Town Centre
1355 Kingston Rd, Pickering, ON L1V 1B8 6.99km
-
Dave & Charlotte's No Frills
70 Island Road, Scarborough, ON M1C 3P2 1.19km -
Metro
261 Port Union Road, Scarborough, ON M1C 2L3 1.76km -
Lucky Dollar
6099 Kingston Road, Scarborough, ON M1C 1K5 1.98km
-
LCBO
4525 Kingston Rd, Scarborough, ON M1E 2P1 3.91km -
LCBO
705 Kingston Road, Unit 17, Whites Road Shopping Centre, Pickering, ON L1V 6K3 4.11km -
Beer Store
3561 Lawrence Avenue E, Scarborough, ON M1H 1B2 7.23km
-
Classic Fireplace and BBQ Store
65 Rylander Boulevard, Scarborough, ON M1B 5M5 0.53km -
Shell
6731 Kingston Rd, Toronto, ON M1B 1G9 0.64km -
Pioneer Petroleums
7445 Kingston Road, Scarborough, ON M1B 5S3 1.26km
-
Cineplex Odeon Corporation
785 Milner Avenue, Scarborough, ON M1B 3C3 3.81km -
Cineplex Odeon
785 Milner Avenue, Toronto, ON M1B 3C3 3.81km -
Cineplex Cinemas Pickering and VIP
1355 Kingston Rd, Pickering, ON L1V 1B8 7.03km
-
Toronto Public Library - Highland Creek
3550 Ellesmere Road, Toronto, ON M1C 4Y6 1.81km -
Port Union Library
5450 Lawrence Ave E, Toronto, ON M1C 3B2 2.48km -
Pickering Public Library
Petticoat Creek Branch, Kingston Road, Pickering, ON 2.9km
-
Rouge Valley Health System - Rouge Valley Centenary
2867 Ellesmere Road, Scarborough, ON M1E 4B9 4.39km -
Scarborough Health Network
3050 Lawrence Avenue E, Scarborough, ON M1P 2T7 8.67km -
Scarborough General Hospital Medical Mall
3030 Av Lawrence E, Scarborough, ON M1P 2T7 8.79km
-
Bill Hancox Park
101 Bridgeport Dr (Lawrence & Bridgeport), Scarborough ON 2.84km -
Port Union Village Common Park
105 Bridgend St, Toronto ON M9C 2Y2 3.02km -
Stephenson's Swamp
Scarborough ON 3.12km
-
CIBC
376 Kingston Rd (at Rougemont Dr.), Pickering ON L1V 6K4 2.54km -
RBC Royal Bank
6021 Steeles Ave E (at Markham Rd.), Scarborough ON M1V 5P7 8.8km -
TD Bank Financial Group
1571 Sandhurst Cir (at McCowan Rd.), Scarborough ON M1V 1V2 9.13km
- 3 bath
- 4 bed
- 2000 sqft
29 Feagan Drive, Toronto, Ontario • M1C 3B6 • Centennial Scarborough
- 4 bath
- 4 bed
- 2500 sqft
89 Invermarge Drive, Toronto, Ontario • M1C 3E8 • Centennial Scarborough
- 4 bath
- 4 bed
- 3000 sqft
1093 Rouge Valley Drive, Pickering, Ontario • L1V 5R7 • Rougemount
- 4 bath
- 4 bed
- 2000 sqft
62 Devonridge Crescent, Toronto, Ontario • M1C 5B1 • Highland Creek














